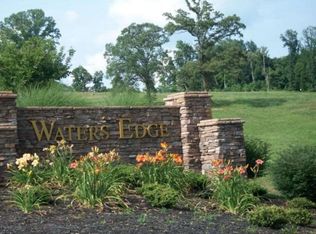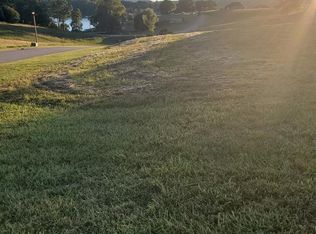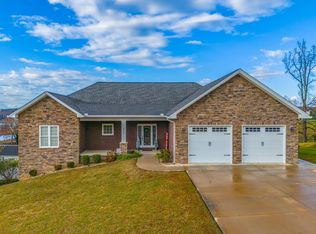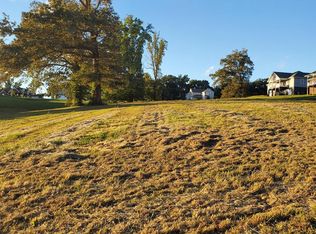Sold for $652,000 on 07/05/24
$652,000
4150 Harbor View Dr, Morristown, TN 37814
3beds
2,840sqft
Single Family Residence, Residential
Built in 2023
0.51 Acres Lot
$663,600 Zestimate®
$230/sqft
$4,066 Estimated rent
Home value
$663,600
$504,000 - $869,000
$4,066/mo
Zestimate® history
Loading...
Owner options
Explore your selling options
What's special
Almost brand new home just lived in 8 months offering 3 bedrooms, 3.5 baths stone/vinyl rancher with over 2000 sq feet of living space on main level with 2 car garage and 736 square feet of living space downstairs with large great room and full bath and then 798 heated/cooled garage/storage area semi finished with walk out access. Walls and ceiling finished with concrete floor. Master en-suite includes a bedroom, spacious walk in closet and a dream bathroom with double sink vanities, soaker tub and oversized walk in tiled shower with multiple shower heads and bench. Split bedroom design. Nice, open concept with kitchen, dining and living room combined. Sun room and pantry off of kitchen. Office or craft/playroom off of living room. Covered front porch and covered back deck looking out towards the lake. LVP flooring throughout with granite countertops in kitchen. All stainless kitchen appliances convey. Home is immaculate and ready to move in. Low Annual HOA fee of $300. Easy access to boat ramp. Level to gently rolling lot.
Zillow last checked: 8 hours ago
Listing updated: August 28, 2024 at 12:56am
Listed by:
Lauren Castle 423-312-1910,
Castle & Associates Real Estate
Bought with:
Non Member
Non Member - Sales
Source: Lakeway Area AOR,MLS#: 702411
Facts & features
Interior
Bedrooms & bathrooms
- Bedrooms: 3
- Bathrooms: 4
- Full bathrooms: 3
- 1/2 bathrooms: 1
- Main level bathrooms: 25
- Main level bedrooms: 3
Heating
- Ductless, Electric, Heat Pump
Cooling
- Ductless, Electric, Heat Pump, Multi Units
Appliances
- Included: Dishwasher, Electric Range, Microwave, Refrigerator
- Laundry: Electric Dryer Hookup, Laundry Room, Main Level
Features
- Ceiling Fan(s), Double Vanity, Granite Counters, High Speed Internet, Kitchen Island, Pantry, Solid Surface Counters, Walk-In Closet(s)
- Flooring: Concrete, Luxury Vinyl, Tile
- Windows: Double Pane Windows, Tilt Windows, Vinyl Frames
- Basement: Finished,Full,Partially Finished,Walk-Out Access
- Has fireplace: No
Interior area
- Total structure area: 4,170
- Total interior livable area: 2,840 sqft
- Finished area above ground: 2,104
- Finished area below ground: 1,534
Property
Parking
- Total spaces: 3
- Parking features: Garage
- Garage spaces: 3
Features
- Levels: One
- Stories: 1
- Patio & porch: Covered, Deck, Porch
- Exterior features: Rain Gutters
Lot
- Size: 0.51 Acres
- Dimensions: 110 x 200
- Features: Cleared, Level, Private
Details
- Parcel number: 072.00
Construction
Type & style
- Home type: SingleFamily
- Architectural style: Ranch
- Property subtype: Single Family Residence, Residential
Materials
- Shake Siding, Stone, Vinyl Siding
- Foundation: Block
- Roof: Asphalt,Shingle
Condition
- New Construction
- New construction: Yes
- Year built: 2023
Utilities & green energy
- Sewer: Septic Tank
- Utilities for property: Cable Connected, Electricity Connected, Water Connected
Community & neighborhood
Location
- Region: Morristown
- Subdivision: Waters Edge
HOA & financial
HOA
- Has HOA: Yes
- HOA fee: $300 annually
- Services included: Other
- Association name: Waters Edge HOA
Price history
| Date | Event | Price |
|---|---|---|
| 7/5/2024 | Sold | $652,000-3.4%$230/sqft |
Source: | ||
| 5/21/2024 | Pending sale | $674,900$238/sqft |
Source: | ||
| 4/23/2024 | Price change | $674,900-2.2%$238/sqft |
Source: | ||
| 3/11/2024 | Price change | $689,900-1.4%$243/sqft |
Source: | ||
| 1/20/2024 | Listed for sale | $699,900+1566.4%$246/sqft |
Source: | ||
Public tax history
| Year | Property taxes | Tax assessment |
|---|---|---|
| 2024 | $1,837 | $93,250 |
| 2023 | $1,837 +745.8% | $93,250 +745.8% |
| 2022 | $217 | $11,025 |
Find assessor info on the county website
Neighborhood: 37814
Nearby schools
GreatSchools rating
- 7/10Russellville Elementary SchoolGrades: PK-5Distance: 3.6 mi
- 7/10East Ridge Middle SchoolGrades: 6-8Distance: 4.5 mi
- 5/10Morristown East High SchoolGrades: 9-12Distance: 4.2 mi

Get pre-qualified for a loan
At Zillow Home Loans, we can pre-qualify you in as little as 5 minutes with no impact to your credit score.An equal housing lender. NMLS #10287.



