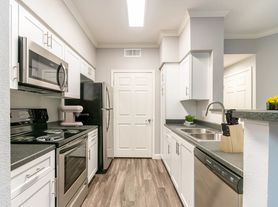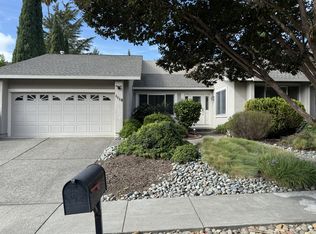This is a 3 bedroom 2 bath single level home in Napa City. The home is open and bright with a open floor plan. Lots of Kitchen cabinets for storage, Gas range, Refrigerator, Microwave, Dishwasher and a Island . Vaulted Living room, family room which leads to the back yard. The back yard is landscaped and has a patio and private. The home has been updated, newer paint, flooring, bathrooms. Central Heat & Air. The garage is a three car.
Occupant pays for all utilities, water, garbage.
House for rent
Accepts Zillow applications
$4,200/mo
4150 Manchester Dr, Napa, CA 94558
3beds
1,411sqft
Price may not include required fees and charges.
Single family residence
Available now
No pets
Central air
In unit laundry
Attached garage parking
Forced air
What's special
Family roomOpen floor planGas range
- 17 hours |
- -- |
- -- |
Travel times
Facts & features
Interior
Bedrooms & bathrooms
- Bedrooms: 3
- Bathrooms: 2
- Full bathrooms: 2
Heating
- Forced Air
Cooling
- Central Air
Appliances
- Included: Dishwasher, Dryer, Microwave, Refrigerator, Washer
- Laundry: In Unit
Features
- Flooring: Hardwood
Interior area
- Total interior livable area: 1,411 sqft
Property
Parking
- Parking features: Attached
- Has attached garage: Yes
- Details: Contact manager
Features
- Exterior features: Heating system: Forced Air
Details
- Parcel number: 038582004000
Construction
Type & style
- Home type: SingleFamily
- Property subtype: Single Family Residence
Community & HOA
Location
- Region: Napa
Financial & listing details
- Lease term: 1 Year
Price history
| Date | Event | Price |
|---|---|---|
| 10/24/2025 | Listed for rent | $4,200$3/sqft |
Source: Zillow Rentals | ||
| 8/4/2008 | Sold | $555,000+175.4%$393/sqft |
Source: Public Record | ||
| 10/15/1996 | Sold | $201,500$143/sqft |
Source: Public Record | ||

