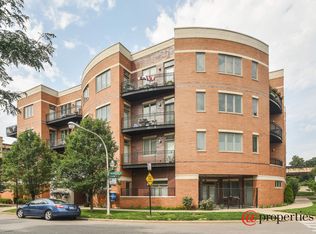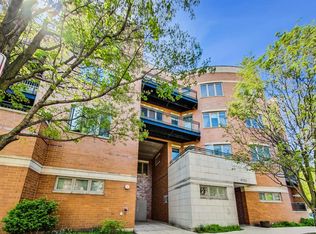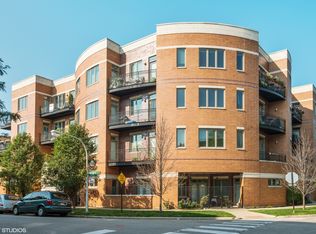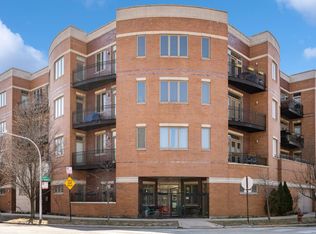Closed
$440,000
4150 N Kenmore Ave #305, Chicago, IL 60613
2beds
--sqft
Condominium, Single Family Residence
Built in 2007
-- sqft lot
$465,900 Zestimate®
$--/sqft
$3,054 Estimated rent
Home value
$465,900
$443,000 - $494,000
$3,054/mo
Zestimate® history
Loading...
Owner options
Explore your selling options
What's special
Welcome to this fantastic 2-bed, 2-bath gem in the heart of Buena Park! Nestled in a boutique elevator building, this home perfectly blends style, comfort, and convenience. The open layout features a beautifully upgraded kitchen with 42" cabinets, granite countertops, stainless steel appliances, a mosaic backsplash, and a breakfast bar-ideal for entertaining. The spacious living/dining area boasts hardwood floors, a cozy gas fireplace, surround sound, and access to your private balcony. The primary suite offers large closets, room-darkening shades, and a spa-like bathroom with dual vanities, a jetted tub, and a walk-in steam shower. Additional perks include in-unit laundry, a large same-floor storage closet, a heated garage parking spot, and access to the rooftop deck with breathtaking skyline views. Plus, enjoy the convenience of a dog run. Just steps from Lake Michigan, Wrigley Field, shopping, restaurants, nightlife, and the Sheridan Red Line, this home has it all!
Zillow last checked: 8 hours ago
Listing updated: March 19, 2025 at 01:00am
Listing courtesy of:
Hilary Kaden 773-822-4032,
@properties Christie's International Real Estate
Bought with:
Reve' Kendall
Redfin Corporation
Source: MRED as distributed by MLS GRID,MLS#: 12279159
Facts & features
Interior
Bedrooms & bathrooms
- Bedrooms: 2
- Bathrooms: 2
- Full bathrooms: 2
Primary bedroom
- Features: Flooring (Hardwood), Bathroom (Full)
- Level: Main
- Area: 156 Square Feet
- Dimensions: 12X13
Bedroom 2
- Features: Flooring (Hardwood)
- Level: Main
- Area: 99 Square Feet
- Dimensions: 9X11
Dining room
- Features: Flooring (Hardwood)
- Level: Main
- Dimensions: COMBO
Kitchen
- Features: Flooring (Hardwood)
- Level: Main
- Area: 80 Square Feet
- Dimensions: 8X10
Living room
- Features: Flooring (Hardwood)
- Level: Main
- Area: 270 Square Feet
- Dimensions: 15X18
Heating
- Natural Gas
Cooling
- Central Air
Appliances
- Laundry: Washer Hookup, Main Level, In Unit, Laundry Closet
Features
- Storage
- Flooring: Hardwood
- Basement: None
- Number of fireplaces: 1
- Fireplace features: Gas Log, Gas Starter, Living Room
Interior area
- Total structure area: 0
Property
Parking
- Total spaces: 1
- Parking features: Garage Door Opener, Heated Garage, On Site, Garage Owned, Attached, Garage
- Attached garage spaces: 1
- Has uncovered spaces: Yes
Accessibility
- Accessibility features: No Disability Access
Details
- Additional parcels included: 14-17-401-077-1013
- Parcel number: 14174010771041
- Special conditions: List Broker Must Accompany
Construction
Type & style
- Home type: Condo
- Property subtype: Condominium, Single Family Residence
Materials
- Brick, Block
Condition
- New construction: No
- Year built: 2007
Utilities & green energy
- Sewer: Public Sewer
- Water: Lake Michigan
Community & neighborhood
Location
- Region: Chicago
HOA & financial
HOA
- Has HOA: Yes
- HOA fee: $315 monthly
- Amenities included: Elevator(s), Storage, Sundeck
- Services included: Water, Insurance, Exterior Maintenance, Lawn Care, Scavenger, Snow Removal
Other
Other facts
- Listing terms: Conventional
- Ownership: Condo
Price history
| Date | Event | Price |
|---|---|---|
| 3/17/2025 | Sold | $440,000-2.2% |
Source: | ||
| 3/13/2025 | Pending sale | $450,000 |
Source: | ||
| 2/5/2025 | Contingent | $450,000 |
Source: | ||
| 1/30/2025 | Listed for sale | $450,000+23.8% |
Source: | ||
| 9/21/2018 | Sold | $363,500+9.3% |
Source: | ||
Public tax history
| Year | Property taxes | Tax assessment |
|---|---|---|
| 2023 | $7,542 +2.6% | $34,514 |
| 2022 | $7,351 +2.1% | $34,514 |
| 2021 | $7,197 +12.9% | $34,514 +24.9% |
Find assessor info on the county website
Neighborhood: Uptown
Nearby schools
GreatSchools rating
- 3/10Brennemann Elementary SchoolGrades: PK-8Distance: 0.4 mi
- 4/10Senn High SchoolGrades: 9-12Distance: 2.2 mi
Schools provided by the listing agent
- District: 299
Source: MRED as distributed by MLS GRID. This data may not be complete. We recommend contacting the local school district to confirm school assignments for this home.

Get pre-qualified for a loan
At Zillow Home Loans, we can pre-qualify you in as little as 5 minutes with no impact to your credit score.An equal housing lender. NMLS #10287.
Sell for more on Zillow
Get a free Zillow Showcase℠ listing and you could sell for .
$465,900
2% more+ $9,318
With Zillow Showcase(estimated)
$475,218


