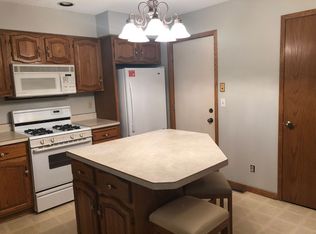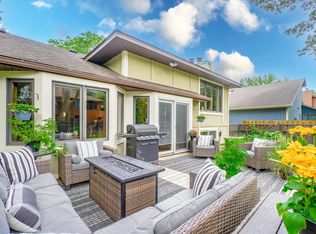A spacious 3 bedroom 3 bath twin home with 2025 sq ft above ground in Vadnais Heights/Shoreview areas, available December 1, 2025. Walking/biking distance to Snail Lake Regional Park and Vadnais Sucker Lake Regional Park with sandy beach, miles of trails, picnic areas, fishing, etc. 621 Mounds View School district with top schools in MN. Easy highway access, about 15 mins to St. Paul downtown, 20 mins to Minneapolis downtown. Property Details: Year built: 1983 Upper level: master suite(with 3/4 master bath and walk in closet), 2nd bedroom, bathroom (full), Living room, kitchen, dining rooms (formal and informal), sun room and deck. Lower Level (above ground): family room with wood fireplace, 3rd bedroom, bath room (3/4), laundry room, patio and two car oversize garage. Inclusions: Range, Exhaust Fan/Hood, Dishwasher, Refrigerator, Washer, Dryer, Disposal, fans in each bedrooms, Central air cooling, Forced air heating. Rent: $2500 per month Deposit Amount: $2500 Application fee: $65 per adult Tenants pay all utilities/trash, and take care lawn, snow and ice Lease: monthly lease Schools: 621 Mounds View School District Island Lake Element School Chippewa Middle School Mounds View High School 2 car oversize garage (tuck under) Lot size: 0.12 acres Renter is responsible for all the utilities. No smoking is allowed. Month-to-Month lease term.
This property is off market, which means it's not currently listed for sale or rent on Zillow. This may be different from what's available on other websites or public sources.

