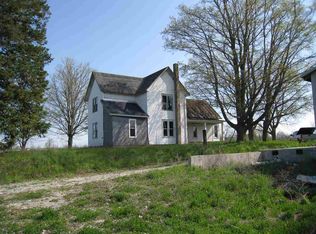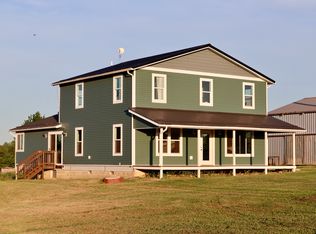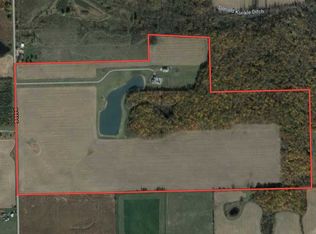Closed
$300,000
4150 S 550th Rd E, Hamilton, IN 46742
2beds
1,678sqft
Single Family Residence
Built in 1889
5.42 Acres Lot
$331,200 Zestimate®
$--/sqft
$1,720 Estimated rent
Home value
$331,200
$301,000 - $364,000
$1,720/mo
Zestimate® history
Loading...
Owner options
Explore your selling options
What's special
~Office exclusive sale, loading information for sales comparison purposes~ Modernized farmhouse with endless updates in the past 3-7 years: metal roof, vinyl siding, all new electrical, all new plumbing, septic, well pump, pressure tank, whole house water filter, basement spray foam insulation, additional attic insulation, interior updates like appliances, flooring, drywall, ceiling fans, two new full bathrooms. Enjoy rolling hills, creek, deer hunting opportunities, pastures and spaces for farm animals or a hobby farm. Heated workshops in both poles barns, perfect for a man-cave AND a she-shed workspace areas! Bank barn suitable for livestock and equipment storage.
Zillow last checked: 8 hours ago
Listing updated: May 31, 2023 at 07:52pm
Listed by:
Jason Fritcha Cell:260-417-7629,
North Eastern Group Realty
Bought with:
Heather Culler
Mike Thomas Associates
Source: IRMLS,MLS#: 202317822
Facts & features
Interior
Bedrooms & bathrooms
- Bedrooms: 2
- Bathrooms: 2
- Full bathrooms: 2
Bedroom 1
- Level: Upper
Bedroom 2
- Level: Upper
Heating
- Propane, Forced Air, Propane Tank Rented
Cooling
- Central Air, Ceiling Fan(s)
Appliances
- Included: Disposal, Range/Oven Hook Up Elec, Dishwasher, Microwave, Refrigerator, Washer, Dryer-Electric, Exhaust Fan, Electric Range, Electric Water Heater, Water Softener Owned
- Laundry: Electric Dryer Hookup, Sink, Main Level, Washer Hookup
Features
- 1st Bdrm En Suite, Breakfast Bar, Sound System, Ceiling Fan(s), Eat-in Kitchen, Open Floorplan
- Flooring: Hardwood, Carpet, Laminate
- Windows: Window Treatments
- Basement: Unfinished,Brick,Concrete,Sump Pump
- Has fireplace: No
- Fireplace features: None
Interior area
- Total structure area: 2,701
- Total interior livable area: 1,678 sqft
- Finished area above ground: 1,678
- Finished area below ground: 0
Property
Parking
- Total spaces: 3
- Parking features: Detached, Garage Door Opener, Heated Garage, Garage Utilities, Stone
- Garage spaces: 3
- Has uncovered spaces: Yes
Features
- Levels: Two
- Stories: 2
- Patio & porch: Porch
- Exterior features: Workshop
- Fencing: Invisible
- Waterfront features: Creek
Lot
- Size: 5.42 Acres
- Features: Irregular Lot, Rolling Slope, Flood Plain, 3-5.9999, Pasture, Rural
Details
- Additional structures: Barn(s), Pole/Post Building
- Parcel number: 761014000002.000009
- Zoning: R1
- Other equipment: Sump Pump+Battery Backup
Construction
Type & style
- Home type: SingleFamily
- Architectural style: Traditional
- Property subtype: Single Family Residence
Materials
- Vinyl Siding
- Foundation: Stone
- Roof: Metal
Condition
- New construction: No
- Year built: 1889
Utilities & green energy
- Electric: REMC
- Sewer: Septic Tank
- Water: Well
- Utilities for property: Cable Connected
Community & neighborhood
Security
- Security features: Smoke Detector(s)
Community
- Community features: None
Location
- Region: Hamilton
- Subdivision: None
Other
Other facts
- Listing terms: Cash,Conventional
- Road surface type: Paved
Price history
| Date | Event | Price |
|---|---|---|
| 5/31/2023 | Sold | $300,000-6.2% |
Source: | ||
| 5/30/2023 | Pending sale | $319,900 |
Source: | ||
Public tax history
Tax history is unavailable.
Neighborhood: 46742
Nearby schools
GreatSchools rating
- 8/10Hamilton Community Elementary SchoolGrades: K-5Distance: 4.7 mi
- 5/10Hamilton Community High SchoolGrades: 6-12Distance: 4.7 mi
Schools provided by the listing agent
- Elementary: Hamilton
- Middle: Hamilton
- High: Hamilton
- District: Hamilton Community
Source: IRMLS. This data may not be complete. We recommend contacting the local school district to confirm school assignments for this home.

Get pre-qualified for a loan
At Zillow Home Loans, we can pre-qualify you in as little as 5 minutes with no impact to your credit score.An equal housing lender. NMLS #10287.


