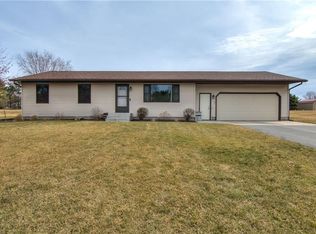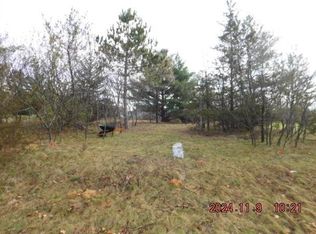Closed
$330,000
4151 115th Street, Chippewa Falls, WI 54729
3beds
1,362sqft
Single Family Residence
Built in 1987
0.58 Acres Lot
$359,000 Zestimate®
$242/sqft
$1,732 Estimated rent
Home value
$359,000
$327,000 - $395,000
$1,732/mo
Zestimate® history
Loading...
Owner options
Explore your selling options
What's special
Welcome to this beautiful 3-bedroom, 2-bathroom home, perfectly positioned on a generous half-acre lot! Conveniently located near shopping and eateries, this property offers easy access to everything you need! Step inside to discover a tastefully updated kitchen, a true centerpiece of the home! Featuring custom cabinets, elegant quartz countertops, and stainless steel appliances, this space is a chef?s dream and perfect for both casual meals and entertaining! A highlight of this property is the expansive deck, designed for outdoor entertaining! Additional features include a durable metal roof, ensuring longevity and low maintenance, and a sizeable yard offering plenty of space for gardening, play, or quiet reflection! The basement welcomes a blank canvas to make it your own! This home strikes the perfect balance between modern amenities and a prime location, providing a comfortable and convenient lifestyle! Don?t miss out on the opportunity to make this your new home!
Zillow last checked: 8 hours ago
Listing updated: July 22, 2025 at 07:43pm
Listed by:
Jessica Sedlacek 715-723-5521,
CB Brenizer/Chippewa
Bought with:
Bruce Weegman
Source: WIREX MLS,MLS#: 1584313 Originating MLS: REALTORS Association of Northwestern WI
Originating MLS: REALTORS Association of Northwestern WI
Facts & features
Interior
Bedrooms & bathrooms
- Bedrooms: 3
- Bathrooms: 2
- Full bathrooms: 2
- Main level bedrooms: 3
Primary bedroom
- Level: Main
- Area: 132
- Dimensions: 12 x 11
Bedroom 2
- Level: Main
- Area: 168
- Dimensions: 12 x 14
Bedroom 3
- Level: Main
- Area: 120
- Dimensions: 10 x 12
Kitchen
- Level: Main
- Area: 121
- Dimensions: 11 x 11
Living room
- Level: Main
- Area: 280
- Dimensions: 20 x 14
Heating
- Natural Gas, Forced Air
Cooling
- Central Air
Appliances
- Included: Dishwasher, Dryer, Microwave, Range/Oven, Refrigerator, Washer
Features
- Basement: Full,Block
Interior area
- Total structure area: 1,362
- Total interior livable area: 1,362 sqft
- Finished area above ground: 1,312
- Finished area below ground: 50
Property
Parking
- Total spaces: 2
- Parking features: 2 Car, Attached
- Attached garage spaces: 2
Features
- Levels: One
- Stories: 1
- Patio & porch: Deck
Lot
- Size: 0.58 Acres
Details
- Additional structures: Shed(s)
- Parcel number: 22809144365070404
- Zoning: Residential
Construction
Type & style
- Home type: SingleFamily
- Property subtype: Single Family Residence
Materials
- Vinyl Siding
Condition
- 21+ Years
- New construction: No
- Year built: 1987
Utilities & green energy
- Electric: Circuit Breakers
- Sewer: Septic Tank
- Water: Well
Community & neighborhood
Location
- Region: Chippewa Falls
- Municipality: Lake Hallie
Price history
| Date | Event | Price |
|---|---|---|
| 10/31/2024 | Sold | $330,000-2.9%$242/sqft |
Source: | ||
| 9/18/2024 | Listing removed | $339,900$250/sqft |
Source: | ||
| 9/11/2024 | Contingent | $339,900$250/sqft |
Source: | ||
| 8/13/2024 | Price change | $339,900-11.1%$250/sqft |
Source: | ||
| 8/13/2024 | Price change | $382,400+9.3%$281/sqft |
Source: | ||
Public tax history
| Year | Property taxes | Tax assessment |
|---|---|---|
| 2024 | $2,694 +3.1% | $181,500 |
| 2023 | $2,612 +1.3% | $181,500 |
| 2022 | $2,579 -2.3% | $181,500 |
Find assessor info on the county website
Neighborhood: Lake Hallie
Nearby schools
GreatSchools rating
- 7/10Southview Elementary SchoolGrades: PK-5Distance: 2.9 mi
- 4/10Chippewa Falls Middle SchoolGrades: 6-8Distance: 2.3 mi
- 6/10Chippewa Falls High SchoolGrades: 9-12Distance: 2.5 mi
Schools provided by the listing agent
- District: Chippewa Falls
Source: WIREX MLS. This data may not be complete. We recommend contacting the local school district to confirm school assignments for this home.

Get pre-qualified for a loan
At Zillow Home Loans, we can pre-qualify you in as little as 5 minutes with no impact to your credit score.An equal housing lender. NMLS #10287.

