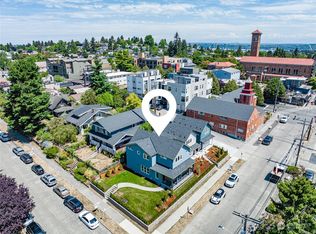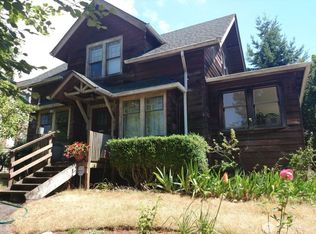Sold
Listed by:
Chandra Gordon,
Redfin
Bought with: Lake & Company
$799,900
4151 California Avenue SW #A, Seattle, WA 98116
3beds
1,570sqft
Townhouse
Built in 2015
1,145.63 Square Feet Lot
$796,600 Zestimate®
$509/sqft
$3,631 Estimated rent
Home value
$796,600
$733,000 - $860,000
$3,631/mo
Zestimate® history
Loading...
Owner options
Explore your selling options
What's special
Experience the perfect blend of modern design, high-end finishes, & unbeatable location in this better-than-new construction townhome in the heart of the Junction. Enjoy breathtaking views of Elliott Bay from both the spacious rooftop deck & the sun-drenched primary bedroom. The open-concept main floor is anchored by a beautifully appointed kitchen w/ sleek finishes & ample space for entertaining. A generous lower-level rec room or guest suite with its own bathroom is ideal for visitors, a home office, or media room. Step up to the expansive rooftop deck with wet bar & take in panoramic views—perfect for relaxing after a long day. Steps to top rated restaurants, coffee shops, grocery stores, pubs, parks, boutiques, entertainment, & transit.
Zillow last checked: 8 hours ago
Listing updated: September 15, 2025 at 04:06am
Listed by:
Chandra Gordon,
Redfin
Bought with:
Mack McCoy, 17986
Lake & Company
Source: NWMLS,MLS#: 2409673
Facts & features
Interior
Bedrooms & bathrooms
- Bedrooms: 3
- Bathrooms: 3
- Full bathrooms: 2
- 1/2 bathrooms: 1
- Main level bathrooms: 1
Other
- Level: Main
Heating
- Hot Water Recirc Pump, Natural Gas
Cooling
- Radiant
Appliances
- Included: Dishwasher(s), Disposal, Dryer(s), Microwave(s), Refrigerator(s), Stove(s)/Range(s), Washer(s), Garbage Disposal
Features
- Flooring: Engineered Hardwood, Laminate, Carpet
- Basement: None
- Has fireplace: No
Interior area
- Total structure area: 1,570
- Total interior livable area: 1,570 sqft
Property
Parking
- Parking features: Off Street
Features
- Levels: Multi/Split
- Entry location: Lower
- Has view: Yes
- View description: Sound
- Has water view: Yes
- Water view: Sound
Lot
- Size: 1,145 sqft
- Features: Paved, Sidewalk, Gas Available, Rooftop Deck
Details
- Parcel number: 0194000928
- Special conditions: Standard
Construction
Type & style
- Home type: Townhouse
- Architectural style: Modern
- Property subtype: Townhouse
Materials
- Cement Planked, Cement Plank
- Foundation: Block
- Roof: Flat
Condition
- Very Good
- Year built: 2015
Utilities & green energy
- Electric: Company: Seattle City Light
- Sewer: Sewer Connected, Company: Seattle Public Utilities
- Water: Public, Company: Seattle Public Utilities
- Utilities for property: Comcast, Comcast
Community & neighborhood
Location
- Region: Seattle
- Subdivision: West Seattle
Other
Other facts
- Listing terms: Cash Out,Conventional
- Cumulative days on market: 4 days
Price history
| Date | Event | Price |
|---|---|---|
| 8/15/2025 | Sold | $799,900$509/sqft |
Source: | ||
| 7/22/2025 | Pending sale | $799,900$509/sqft |
Source: | ||
| 7/18/2025 | Listed for sale | $799,900+33.3%$509/sqft |
Source: | ||
| 8/14/2015 | Sold | $600,000$382/sqft |
Source: Public Record | ||
Public tax history
| Year | Property taxes | Tax assessment |
|---|---|---|
| 2024 | $7,352 +9.5% | $772,000 +8.1% |
| 2023 | $6,713 +6.3% | $714,000 -4.7% |
| 2022 | $6,316 -5% | $749,000 +2.9% |
Find assessor info on the county website
Neighborhood: Genesee
Nearby schools
GreatSchools rating
- 8/10Genesee Hill Elementary SchoolGrades: K-5Distance: 0.4 mi
- 9/10Madison Middle SchoolGrades: 6-8Distance: 0.6 mi
- 7/10West Seattle High SchoolGrades: 9-12Distance: 0.8 mi

Get pre-qualified for a loan
At Zillow Home Loans, we can pre-qualify you in as little as 5 minutes with no impact to your credit score.An equal housing lender. NMLS #10287.
Sell for more on Zillow
Get a free Zillow Showcase℠ listing and you could sell for .
$796,600
2% more+ $15,932
With Zillow Showcase(estimated)
$812,532

