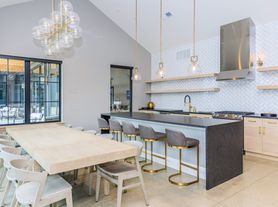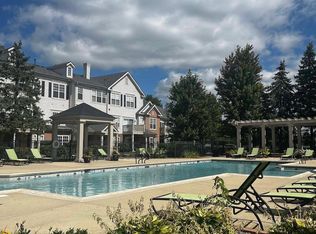STUNNING, COMPLETELY RENOVATED LUXURY TOWNHOME in Naperville's prestigious ENGLISH ROWS COMMUNITY is available for Rent! Finished basement could make a great 3rd bedroom option! With over 3,000 SQ. ft. of living space, this is one of the largest townhomes in the area. this 3-LEVEL HOME UNDERWENT A TOP-TO-BOTTOM TRANSFORMATION IN 2022, reflecting over $125K IN DESIGNER UPGRADES & TOUCHES THROUGHOUT. FEATURES INCLUDE A GOURMET KITCHEN REMODEL with white Brakur cabinetry, contrasting blue accents, brushed gold hardware, NEW STAINLESS STEEL APPLIANCES, granite countertops, breakfast/coffee bar, designer backsplash, NEW WHITE FARMHOUSE SINK with brushed gold faucet, BUTLER'S PANTRY, and UPSCALE DESIGNER LIGHTING. The SPA-LIKE PRIMARY BATH boasts dual vanities, a HIGH-GLOSS PORCELAIN TILE SHOWER, brushed gold fixtures, elegant new mirrors and lighting, and a trendy FREESTANDING SOAKER TUB. The SECOND BATHROOM IS COMPLETELY REMODELED, featuring a new bathtub, tiles, vanity, and lighting. Enjoy EXCEPTIONAL NEW HIGH-END HARDWOOD FLOORING throughout the main and second levels (excluding stairs and basement) and PAINT IN SOOTHING NEUTRAL SHADES throughout the home. OPEN-CONCEPT LIVING includes a spacious family room that opens to a balcony OVERLOOKING TRANQUIL ENGLISH GARDENS AND A MEDITATION FOUNTAIN. The main level also features a COZY OFFICE/DEN WITH A MODERN STONE FIREPLACE - ideal for work or relaxation. TWO GENEROUSLY SIZED PRIMARY SUITES on the upper level feature ensuite baths and CONVENIENT UPPER-LEVEL LAUNDRY. Additional highlights include a ROUGH-IN FOR A FUTURE ELEVATOR, SOARING 9-FT. CEILINGS, a FINISHED BASEMENT (POTENTIAL 3RD BEDROOM), and a 2-CAR ATTACHED GARAGE WITH LUXURY EPOXY FLOORING. Residents enjoy a maintenance-free lifestyle with water, landscaping, snow removal, and exterior upkeep all managed by the HOA. Walk to Tamarack golf course, yogurt beach & boutique shops. Close to Amazon Fresh, Aldi, Naperville Library, award-winning Neuqua Valley High School, & all the route 59 restaurants & shopping.
Looking for 1 year lease. Water is included, all other utilities- gas, garbage and electric is paid by the tenant.
Apartment for rent
$3,500/mo
4151 Royal Mews Cir #202A, Naperville, IL 60564
2beds
2,792sqft
Price may not include required fees and charges.
Apartment
Available Sat Oct 11 2025
Small dogs OK
Central air
In unit laundry
Attached garage parking
Forced air
What's special
Modern stone fireplaceFarmhouse sinkFinished basementTranquil english gardensOpen-concept livingGourmet kitchen remodelDesigner backsplash
- 1 day |
- -- |
- -- |
Travel times
Renting now? Get $1,000 closer to owning
Unlock a $400 renter bonus, plus up to a $600 savings match when you open a Foyer+ account.
Offers by Foyer; terms for both apply. Details on landing page.
Facts & features
Interior
Bedrooms & bathrooms
- Bedrooms: 2
- Bathrooms: 4
- Full bathrooms: 4
Heating
- Forced Air
Cooling
- Central Air
Appliances
- Included: Dishwasher, Dryer, Microwave, Oven, Washer
- Laundry: In Unit
Features
- Flooring: Carpet, Hardwood
Interior area
- Total interior livable area: 2,792 sqft
Property
Parking
- Parking features: Attached
- Has attached garage: Yes
- Details: Contact manager
Features
- Exterior features: Community gardens and benches, Electricity not included in rent, Garbage not included in rent, Gas not included in rent, Heating system: Forced Air, Water included in rent, gardens and benches
Details
- Parcel number: 01162000000000
Construction
Type & style
- Home type: Apartment
- Property subtype: Apartment
Utilities & green energy
- Utilities for property: Water
Building
Management
- Pets allowed: Yes
Community & HOA
Location
- Region: Naperville
Financial & listing details
- Lease term: 1 Year
Price history
| Date | Event | Price |
|---|---|---|
| 10/8/2025 | Listed for rent | $3,500$1/sqft |
Source: Zillow Rentals | ||
| 9/3/2025 | Listing removed | $590,000$211/sqft |
Source: | ||
| 8/12/2025 | Listed for sale | $590,000+19.9%$211/sqft |
Source: | ||
| 8/22/2022 | Listing removed | -- |
Source: | ||
| 6/1/2022 | Listed for sale | $492,000+36.7%$176/sqft |
Source: | ||

