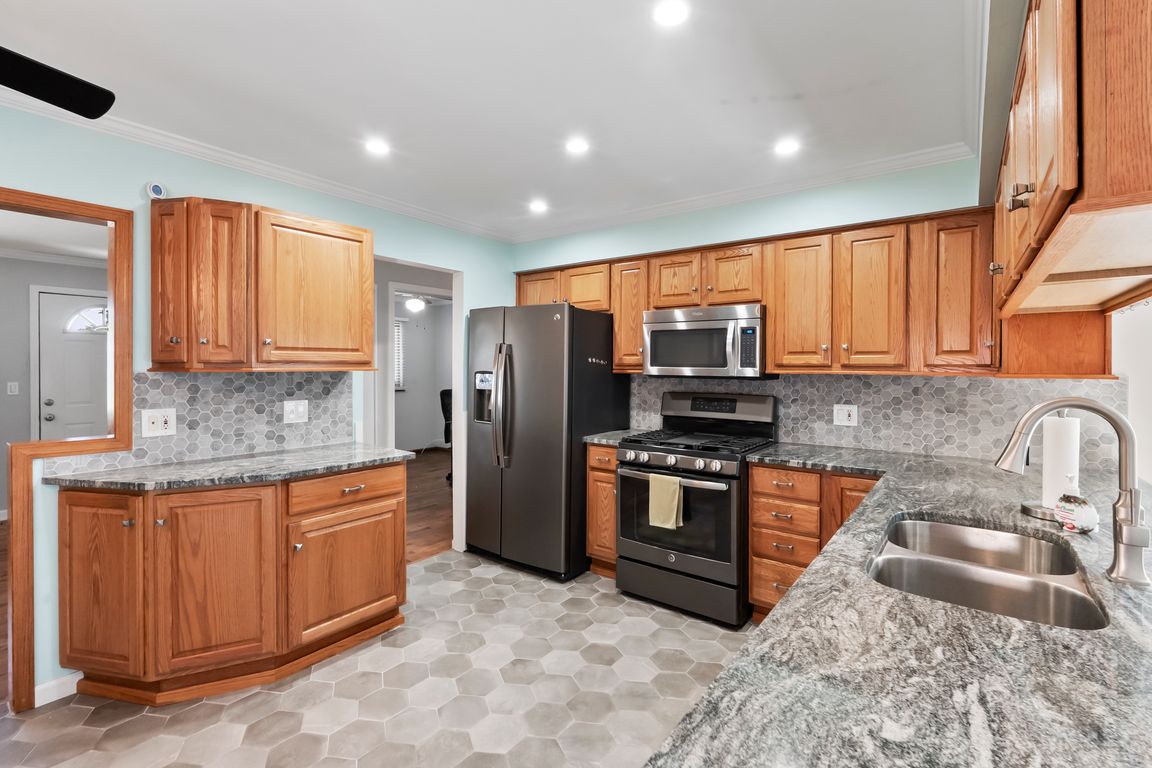
For salePrice cut: $10K (9/26)
$305,000
3beds
2,054sqft
41515 Hamilton Dr, Sterling Heights, MI 48313
3beds
2,054sqft
Single family residence
Built in 1967
7,405 sqft
2 Garage spaces
$148 price/sqft
What's special
Hardwood floorsGranite countertopsCedar storage closetsCozy natural fireplaceCeramic floorsMarble backsplash
Welcome to this beautifully updated 3-bedroom, 2-bath residence tucked in the heart of north Sterling Heights and Utica schools. From the moment you walk in, you’ll be greeted with hardwood floors throughout and a spacious living area centered around a cozy natural fireplace. The kitchen features granite countertops, ceramic floors, marble ...
- 22 days |
- 1,957 |
- 53 |
Likely to sell faster than
Source: MiRealSource,MLS#: 50188200 Originating MLS: MiRealSource
Originating MLS: MiRealSource
Travel times
Family Room
Kitchen
Bedroom
Zillow last checked: 7 hours ago
Listing updated: September 25, 2025 at 09:24pm
Listed by:
Dean Petrov 586-604-2256,
Berkshire Hathaway HomeServices Kee Realty 586-840-0400
Source: MiRealSource,MLS#: 50188200 Originating MLS: MiRealSource
Originating MLS: MiRealSource
Facts & features
Interior
Bedrooms & bathrooms
- Bedrooms: 3
- Bathrooms: 2
- Full bathrooms: 2
Rooms
- Room types: Family Room, Bedroom, Living Room, Basement Full Bath, Bathroom
Bedroom 1
- Features: Wood
- Level: Entry
- Area: 110
- Dimensions: 11 x 10
Bedroom 2
- Features: Wood
- Level: Entry
- Area: 110
- Dimensions: 11 x 10
Bedroom 3
- Features: Wood
- Level: Entry
- Area: 81
- Dimensions: 9 x 9
Bathroom 1
- Features: Ceramic
- Level: Entry
- Area: 35
- Dimensions: 7 x 5
Bathroom 2
- Features: Ceramic
- Level: Basement
- Area: 54
- Dimensions: 9 x 6
Family room
- Features: Carpet
- Level: Entry
- Area: 176
- Dimensions: 16 x 11
Kitchen
- Features: Ceramic
- Level: Entry
- Area: 192
- Dimensions: 16 x 12
Living room
- Features: Wood
- Level: Entry
- Area: 182
- Dimensions: 13 x 14
Heating
- Forced Air, Natural Gas
Cooling
- Ceiling Fan(s), Central Air
Appliances
- Included: Dishwasher, Disposal, Dryer, Freezer, Humidifier, Microwave, Range/Oven, Refrigerator, Washer, Gas Water Heater
- Laundry: In Basement
Features
- Eat-in Kitchen
- Flooring: Ceramic Tile, Hardwood, Wood, Carpet, Other
- Windows: Window Treatments, Storms/Screens
- Basement: Finished,Concrete
- Number of fireplaces: 1
- Fireplace features: Family Room, Natural Fireplace
Interior area
- Total structure area: 2,054
- Total interior livable area: 2,054 sqft
- Finished area above ground: 1,129
- Finished area below ground: 925
Property
Parking
- Total spaces: 3
- Parking features: 3 or More Spaces, Garage, Detached, Electric in Garage, Garage Door Opener, Off Street, Workshop in Garage
- Garage spaces: 2.5
Features
- Levels: One
- Stories: 1
- Patio & porch: Patio, Porch
- Exterior features: Lawn Sprinkler, Sidewalks, Garden
- Fencing: Fenced
- Waterfront features: None
- Frontage type: Road
- Frontage length: 60
Lot
- Size: 7,405.2 Square Feet
- Dimensions: 60' x 120'
- Features: Subdivision, Sidewalks
Details
- Parcel number: 101010376005
- Zoning description: Residential
- Special conditions: Private
Construction
Type & style
- Home type: SingleFamily
- Architectural style: Ranch
- Property subtype: Single Family Residence
Materials
- Brick, Vinyl Siding, Vinyl Trim
- Foundation: Basement, Concrete Perimeter
Condition
- New construction: No
- Year built: 1967
Utilities & green energy
- Electric: 100 Amp Service, Circuit Breakers
- Sewer: Public Sanitary
- Water: Public
- Utilities for property: Cable/Internet Avail.
Green energy
- Energy efficient items: Appliances, Insulation, Roof, Thermostat, Water Heater, Windows
Community & HOA
Community
- Subdivision: Buckingham Estates #2
HOA
- Has HOA: No
Location
- Region: Sterling Heights
Financial & listing details
- Price per square foot: $148/sqft
- Tax assessed value: $262,000
- Annual tax amount: $3,304
- Date on market: 9/12/2025
- Listing agreement: Exclusive Right To Sell
- Listing terms: Cash,Conventional,FHA,VA Loan
- Road surface type: Paved