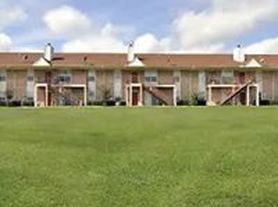Beautiful KB home in Mustang Ridge with an open floor plan featuring a spacious living/dining combo. The gourmet kitchen boasts granite countertops, tile floors, 42-inch cabinets, and Energy Star appliances. The primary suite is conveniently located on the first floor and includes double sinks, a garden tub, and a separate shower. Upstairs, you'll find three additional bedrooms and a game room, providing ample space for everyone. The home is enhanced with faux wood blinds throughout and offers a good-sized yard with an extended covered patio, perfect for outdoor relaxation. The community includes a park and playground and is zoned for the highly rated Magnolia ISD. Enjoy easy access to Hwy. 249, making commutes to Conroe, The Woodlands, Tomball, and downtown Houston a breeze. Located in the heart of Magnolia, you're just a short drive from shopping, dining, entertainment, and the award-winning Unity Park, a 30-acre municipal park and wildlife preserve.
Copyright notice - Data provided by HAR.com 2022 - All information provided should be independently verified.
House for rent
$2,000/mo
41519 Stampede Strem Dr, Magnolia, TX 77354
4beds
2,765sqft
Price may not include required fees and charges.
Singlefamily
Available now
No pets
Electric, ceiling fan
Electric dryer hookup laundry
2 Attached garage spaces parking
Natural gas
What's special
Open floor planGood-sized yardExtended covered patioTile floorsGranite countertopsEnergy star appliancesGame room
- 125 days |
- -- |
- -- |
Travel times
Looking to buy when your lease ends?
With a 6% savings match, a first-time homebuyer savings account is designed to help you reach your down payment goals faster.
Offer exclusive to Foyer+; Terms apply. Details on landing page.
Facts & features
Interior
Bedrooms & bathrooms
- Bedrooms: 4
- Bathrooms: 3
- Full bathrooms: 2
- 1/2 bathrooms: 1
Heating
- Natural Gas
Cooling
- Electric, Ceiling Fan
Appliances
- Included: Dishwasher, Disposal, Microwave, Oven, Range, Trash Compactor
- Laundry: Electric Dryer Hookup, Hookups, Washer Hookup
Features
- Ceiling Fan(s), Primary Bed - 1st Floor, Walk-In Closet(s)
- Flooring: Carpet, Tile
Interior area
- Total interior livable area: 2,765 sqft
Property
Parking
- Total spaces: 2
- Parking features: Attached, Covered
- Has attached garage: Yes
- Details: Contact manager
Features
- Exterior features: 0 Up To 1/4 Acre, 1 Living Area, Architecture Style: Traditional, Attached, Electric Dryer Hookup, Full Size, Gameroom Up, Heating: Gas, Living/Dining Combo, Lot Features: Subdivided, 0 Up To 1/4 Acre, Park, Pets - No, Playground, Primary Bed - 1st Floor, Subdivided, Utility Room, Walk-In Closet(s), Washer Hookup
Details
- Parcel number: 73750001300
Construction
Type & style
- Home type: SingleFamily
- Property subtype: SingleFamily
Condition
- Year built: 2022
Community & HOA
Community
- Features: Playground
Location
- Region: Magnolia
Financial & listing details
- Lease term: Long Term,12 Months
Price history
| Date | Event | Price |
|---|---|---|
| 8/27/2025 | Price change | $2,000-11.1%$1/sqft |
Source: | ||
| 7/23/2025 | Price change | $2,250-2.2%$1/sqft |
Source: | ||
| 6/13/2025 | Listed for rent | $2,300$1/sqft |
Source: | ||
| 2/1/2025 | Listing removed | $2,300$1/sqft |
Source: | ||
| 1/11/2025 | Price change | $2,300-2.1%$1/sqft |
Source: | ||

