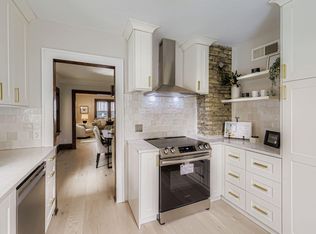Closed
$507,500
4152 20th Ave S, Minneapolis, MN 55407
4beds
2,754sqft
Single Family Residence
Built in 1939
8,276.4 Square Feet Lot
$503,700 Zestimate®
$184/sqft
$3,592 Estimated rent
Home value
$503,700
$463,000 - $544,000
$3,592/mo
Zestimate® history
Loading...
Owner options
Explore your selling options
What's special
Welcome to this beautifully maintained four-bedroom, three-bath home on a spacious corner lot in the heart of South Minneapolis. Thoughtfully updated, it blends classic charm with modern comfort, featuring original hardwood floors, rich natural woodwork, a sunlit living room, and a dining room with timeless built-ins. The updated kitchen offers custom cabinetry and modern finishes, while the four-season porch overlooks a fully fenced backyard and private sauna—perfect for relaxing or entertaining. The main level includes a spacious primary bedroom and a flexible second bedroom ideal for guests or a home office. Upstairs are two more generous bedrooms and a rare second-level bathroom. Recent upgrades include a high-efficiency, three-zone mini-split system with heat pump (2024) and a cozy gas fireplace insert (2021). Storage is abundant with two large attic spaces, ample closets, and outdoor areas ideal for gardening, hobbies, or a workshop. The detached garage includes a welding table and outdoor workspace, plus a bonus tuck-under garage. The finished basement offers a quiet office and a large family room—great for movie nights. This move-in-ready gem is packed with thoughtful features and waiting to welcome its next owners!
Zillow last checked: 8 hours ago
Listing updated: July 31, 2025 at 01:06pm
Listed by:
Kate Hyland 781-290-6392,
Anderson Realty
Bought with:
Heather L Warner
RE/MAX Results
Source: NorthstarMLS as distributed by MLS GRID,MLS#: 6708691
Facts & features
Interior
Bedrooms & bathrooms
- Bedrooms: 4
- Bathrooms: 3
- Full bathrooms: 1
- 1/2 bathrooms: 2
Bedroom 1
- Level: Main
- Area: 117 Square Feet
- Dimensions: 9 X 13
Bedroom 2
- Level: Main
- Area: 156 Square Feet
- Dimensions: 13 x 12
Bedroom 3
- Level: Main
- Area: 156 Square Feet
- Dimensions: 13 x 12
Bedroom 4
- Area: 120 Square Feet
- Dimensions: 10 x 12
Dining room
- Level: Main
- Area: 120 Square Feet
- Dimensions: 12 x 10
Family room
- Level: Lower
- Area: 368 Square Feet
- Dimensions: 16 X 23
Other
- Level: Main
- Area: 119 Square Feet
- Dimensions: 7 x 17
Foyer
- Level: Main
- Area: 16 Square Feet
- Dimensions: 4 x 4
Kitchen
- Level: Main
- Area: 117 Square Feet
- Dimensions: 9 X 13
Living room
- Level: Main
- Area: 234 Square Feet
- Dimensions: 13 x 18
Heating
- Boiler, Ductless Mini-Split
Cooling
- Ductless Mini-Split
Appliances
- Included: Dishwasher, Disposal, Dryer, Gas Water Heater, Microwave, Range, Refrigerator, Stainless Steel Appliance(s), Washer
Features
- Basement: Full
- Number of fireplaces: 1
- Fireplace features: Family Room, Wood Burning
Interior area
- Total structure area: 2,754
- Total interior livable area: 2,754 sqft
- Finished area above ground: 1,702
- Finished area below ground: 392
Property
Parking
- Total spaces: 3
- Parking features: Detached, Tuckunder Garage
- Attached garage spaces: 3
Accessibility
- Accessibility features: None
Features
- Levels: One and One Half
- Stories: 1
- Patio & porch: Enclosed, Patio, Rear Porch
- Fencing: Wood
Lot
- Size: 8,276 sqft
- Dimensions: 65 x 127
- Features: Corner Lot
Details
- Foundation area: 1052
- Parcel number: 1202824230189
- Zoning description: Residential-Single Family
Construction
Type & style
- Home type: SingleFamily
- Property subtype: Single Family Residence
Materials
- Brick Veneer, Brick, Frame
Condition
- Age of Property: 86
- New construction: No
- Year built: 1939
Utilities & green energy
- Electric: 200+ Amp Service
- Gas: Natural Gas
- Sewer: City Sewer/Connected
- Water: City Water/Connected
Community & neighborhood
Location
- Region: Minneapolis
- Subdivision: Cedar Ave Heights 2nd Add
HOA & financial
HOA
- Has HOA: No
Price history
| Date | Event | Price |
|---|---|---|
| 7/31/2025 | Sold | $507,500+1.5%$184/sqft |
Source: | ||
| 6/13/2025 | Pending sale | $499,900$182/sqft |
Source: | ||
| 5/15/2025 | Listed for sale | $499,900+123%$182/sqft |
Source: | ||
| 5/5/2015 | Sold | $224,165+4.3%$81/sqft |
Source: | ||
| 4/4/2015 | Listed for sale | $214,900$78/sqft |
Source: Lakes Area Realty #4580104 | ||
Public tax history
| Year | Property taxes | Tax assessment |
|---|---|---|
| 2025 | $5,323 +11.2% | $394,800 +6.4% |
| 2024 | $4,788 +7.7% | $371,000 |
| 2023 | $4,446 +8.3% | $371,000 +7.8% |
Find assessor info on the county website
Neighborhood: Standish
Nearby schools
GreatSchools rating
- 7/10Northrop Elementary SchoolGrades: K-5Distance: 0.9 mi
- 5/10Sanford Middle SchoolGrades: 6-8Distance: 1.7 mi
- NARoosevelt High School - SwsGrades: 9-12Distance: 0.7 mi

Get pre-qualified for a loan
At Zillow Home Loans, we can pre-qualify you in as little as 5 minutes with no impact to your credit score.An equal housing lender. NMLS #10287.
Sell for more on Zillow
Get a free Zillow Showcase℠ listing and you could sell for .
$503,700
2% more+ $10,074
With Zillow Showcase(estimated)
$513,774