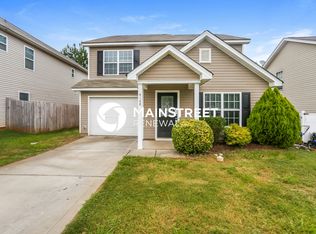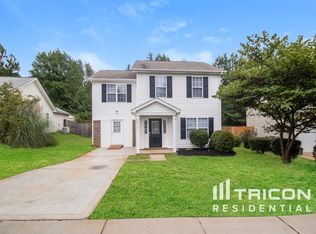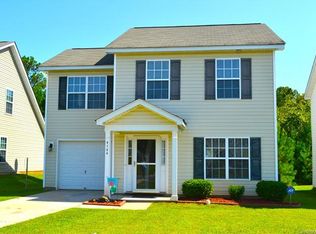Closed
$325,000
4152 Broadstairs Dr SW, Concord, NC 28025
3beds
2,056sqft
Single Family Residence
Built in 2013
0.13 Acres Lot
$327,300 Zestimate®
$158/sqft
$2,003 Estimated rent
Home value
$327,300
$304,000 - $353,000
$2,003/mo
Zestimate® history
Loading...
Owner options
Explore your selling options
What's special
Located in the Ramsgate subdivision this 3 Bedroom 2.5 Bathroom home is perfect for entertainment. It has an open concept with a walkthrough Kitchen flanked by a spacious Family Room. Wood plank flooring throughout the main. The main level also has an Office/Flex Space and Laundry area. On the second level you'll be greeted by the loft space which guides you to the Master Bedroom as well as sizeable Secondary Bedrooms. Backyard has a privacy fence. Just minutes away from I-485, I-85 and various shopping destinations.
Zillow last checked: 8 hours ago
Listing updated: April 28, 2025 at 09:49pm
Listing Provided by:
Darrius McClure darriusmcclure@gmail.com,
NextHome Authority
Bought with:
Tiffany Hahne
Keller Williams South Park
Source: Canopy MLS as distributed by MLS GRID,MLS#: 4217018
Facts & features
Interior
Bedrooms & bathrooms
- Bedrooms: 3
- Bathrooms: 3
- Full bathrooms: 2
- 1/2 bathrooms: 1
Primary bedroom
- Features: Ceiling Fan(s), En Suite Bathroom, Walk-In Closet(s)
- Level: Upper
- Area: 182 Square Feet
- Dimensions: 13' 0" X 14' 0"
Family room
- Features: None
- Level: Main
- Area: 306 Square Feet
- Dimensions: 18' 0" X 17' 0"
Kitchen
- Features: Kitchen Island, Open Floorplan
- Level: Main
- Area: 104 Square Feet
- Dimensions: 8' 0" X 13' 0"
Laundry
- Level: Main
- Area: 45 Square Feet
- Dimensions: 5' 0" X 9' 0"
Office
- Features: None
- Level: Main
- Area: 132 Square Feet
- Dimensions: 12' 0" X 11' 0"
Heating
- Electric, Heat Pump
Cooling
- Electric
Appliances
- Included: Dishwasher, Disposal, Dryer, Electric Cooktop, Electric Oven, Electric Range, Electric Water Heater, Exhaust Fan, Freezer, Microwave, Oven, Plumbed For Ice Maker, Refrigerator, Self Cleaning Oven
- Laundry: Mud Room, Main Level
Features
- Breakfast Bar, Kitchen Island, Open Floorplan, Pantry, Walk-In Closet(s)
- Flooring: Hardwood
- Doors: Storm Door(s)
- Windows: Window Treatments
- Has basement: No
- Attic: Pull Down Stairs
Interior area
- Total structure area: 2,056
- Total interior livable area: 2,056 sqft
- Finished area above ground: 2,056
- Finished area below ground: 0
Property
Parking
- Total spaces: 3
- Parking features: Driveway, Attached Garage, Garage on Main Level
- Attached garage spaces: 1
- Uncovered spaces: 2
- Details: Parking Spaces: 2
Features
- Levels: Two
- Stories: 2
- Patio & porch: Patio, Porch
- Fencing: Back Yard,Fenced,Privacy,Wood
Lot
- Size: 0.13 Acres
Details
- Parcel number: 55383955360000
- Zoning: RM-2
- Special conditions: Standard
Construction
Type & style
- Home type: SingleFamily
- Property subtype: Single Family Residence
Materials
- Aluminum, Stone Veneer, Vinyl
- Foundation: Slab
- Roof: Composition
Condition
- New construction: No
- Year built: 2013
Utilities & green energy
- Sewer: Public Sewer
- Water: City
Community & neighborhood
Security
- Security features: Carbon Monoxide Detector(s), Security System, Smoke Detector(s)
Community
- Community features: Playground, Recreation Area, Sidewalks, Street Lights
Location
- Region: Concord
- Subdivision: Ramsgate
HOA & financial
HOA
- Has HOA: Yes
- HOA fee: $250 annually
- Association name: Cedar Management Group
- Association phone: 877-252-3327
Other
Other facts
- Listing terms: Cash,Conventional,FHA,USDA Loan,VA Loan
- Road surface type: Concrete, Paved
Price history
| Date | Event | Price |
|---|---|---|
| 4/28/2025 | Sold | $325,000-1.5%$158/sqft |
Source: | ||
| 3/25/2025 | Price change | $329,900-2.9%$160/sqft |
Source: | ||
| 3/3/2025 | Price change | $339,900-2.9%$165/sqft |
Source: | ||
| 1/30/2025 | Listed for sale | $349,900+79.4%$170/sqft |
Source: | ||
| 1/25/2019 | Sold | $195,000-2.4%$95/sqft |
Source: | ||
Public tax history
| Year | Property taxes | Tax assessment |
|---|---|---|
| 2024 | $3,117 +23.2% | $312,970 +50.9% |
| 2023 | $2,531 | $207,420 |
| 2022 | $2,531 | $207,420 |
Find assessor info on the county website
Neighborhood: 28025
Nearby schools
GreatSchools rating
- 4/10A T Allen ElementaryGrades: K-5Distance: 2.8 mi
- 4/10C. C. Griffin Middle SchoolGrades: 6-8Distance: 3.8 mi
- 4/10Central Cabarrus HighGrades: 9-12Distance: 1.1 mi
Schools provided by the listing agent
- Elementary: A.T. Allen
- Middle: C.C. Griffin
- High: Central Cabarrus
Source: Canopy MLS as distributed by MLS GRID. This data may not be complete. We recommend contacting the local school district to confirm school assignments for this home.
Get a cash offer in 3 minutes
Find out how much your home could sell for in as little as 3 minutes with a no-obligation cash offer.
Estimated market value
$327,300
Get a cash offer in 3 minutes
Find out how much your home could sell for in as little as 3 minutes with a no-obligation cash offer.
Estimated market value
$327,300


