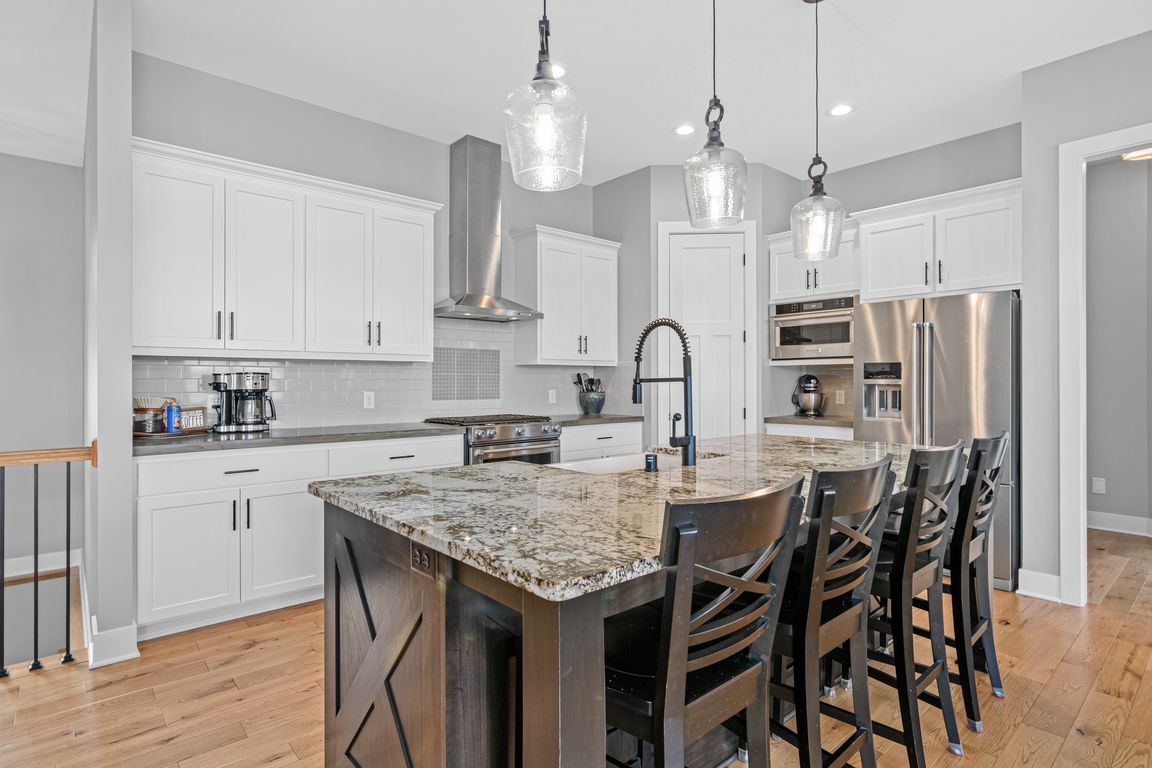Open: Sun 10am-12:30pm

Active
$865,000
4beds
3,351sqft
4152 Hummingbird Ct N, Lake Elmo, MN 55042
4beds
3,351sqft
Single family residence
Built in 2020
10,454 sqft
3 Attached garage spaces
$258 price/sqft
$70 monthly HOA fee
What's special
Gorgeous fireplaceGranite center islandSpectacular screened-in porchStunning showerCustom countertopsGranite-topped vanityExtensive landscaping
Custom built in 2020, this stunning one story walkout in the sought after Wildflower community has been meticulously maintained and thoughtfully upgraded with modern finishes and functional design. Inside you’ll find 10-foot ceilings on the main level with hand scraped natural oak flooring. The kitchen is a chef’s delight featuring custom ...
- 27 days |
- 1,054 |
- 17 |
Source: NorthstarMLS as distributed by MLS GRID,MLS#: 6715374
Travel times
Kitchen
Living Room
Dining Room
Zillow last checked: 7 hours ago
Listing updated: 10 hours ago
Listed by:
Emily Margaret Korb 651-245-8517,
eXp Realty,
Pemberton Homes 612-386-8575
Source: NorthstarMLS as distributed by MLS GRID,MLS#: 6715374
Facts & features
Interior
Bedrooms & bathrooms
- Bedrooms: 4
- Bathrooms: 3
- Full bathrooms: 1
- 3/4 bathrooms: 2
Rooms
- Room types: Dining Room, Kitchen, Living Room, Bedroom 1, Bedroom 2, Bedroom 3, Bedroom 4, Recreation Room, Screened Porch, Deck, Patio, Porch, Laundry
Bedroom 1
- Level: Main
- Area: 156 Square Feet
- Dimensions: 12x13
Bedroom 2
- Level: Main
- Area: 182 Square Feet
- Dimensions: 13x14
Bedroom 3
- Level: Lower
- Area: 240 Square Feet
- Dimensions: 15x16
Bedroom 4
- Level: Lower
- Area: 204 Square Feet
- Dimensions: 12x17
Deck
- Level: Main
Dining room
- Level: Main
- Area: 168 Square Feet
- Dimensions: 14x12
Kitchen
- Level: Main
- Area: 256 Square Feet
- Dimensions: 16x16
Laundry
- Level: Main
Living room
- Level: Main
- Area: 300 Square Feet
- Dimensions: 15x20
Patio
- Level: Lower
Porch
- Level: Main
Recreation room
- Level: Lower
- Area: 609 Square Feet
- Dimensions: 29x21
Screened porch
- Level: Main
Heating
- Forced Air
Cooling
- Central Air
Appliances
- Included: Air-To-Air Exchanger, Dishwasher, Disposal, Dryer, ENERGY STAR Qualified Appliances, Exhaust Fan, Freezer, Humidifier, Gas Water Heater, Microwave, Range, Refrigerator, Stainless Steel Appliance(s), Washer
Features
- Central Vacuum
- Basement: Drain Tiled,Finished,Full,Concrete,Storage Space,Walk-Out Access
- Number of fireplaces: 1
- Fireplace features: Gas, Living Room
Interior area
- Total structure area: 3,351
- Total interior livable area: 3,351 sqft
- Finished area above ground: 1,694
- Finished area below ground: 1,392
Video & virtual tour
Property
Parking
- Total spaces: 3
- Parking features: Attached, Asphalt, Floor Drain, Garage, Garage Door Opener, Heated Garage, Insulated Garage
- Attached garage spaces: 3
- Has uncovered spaces: Yes
- Details: Garage Dimensions (33.5x23)
Accessibility
- Accessibility features: None
Features
- Levels: One
- Stories: 1
- Patio & porch: Deck, Front Porch, Patio, Rear Porch, Screened
- Fencing: Full,Invisible
Lot
- Size: 10,454.4 Square Feet
- Dimensions: 80 x 115 x 63 x 21 x 142
Details
- Foundation area: 1700
- Parcel number: 1202921340059
- Zoning description: Residential-Single Family
Construction
Type & style
- Home type: SingleFamily
- Property subtype: Single Family Residence
Materials
- Brick Veneer, Fiber Board
- Roof: Age 8 Years or Less
Condition
- Age of Property: 5
- New construction: No
- Year built: 2020
Utilities & green energy
- Gas: Natural Gas
- Sewer: City Sewer/Connected
- Water: City Water/Connected
Community & HOA
Community
- Subdivision: Wildflower/Lake Elmo 2 Nd Add
HOA
- Has HOA: Yes
- Services included: Professional Mgmt, Trash
- HOA fee: $70 monthly
- HOA name: Robert Engstrom
- HOA phone: 952-893-1001
Location
- Region: Lake Elmo
Financial & listing details
- Price per square foot: $258/sqft
- Tax assessed value: $652,600
- Annual tax amount: $6,053
- Date on market: 9/10/2025