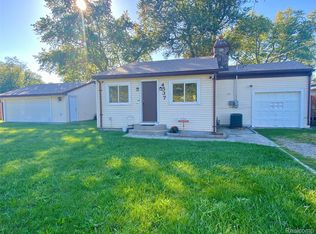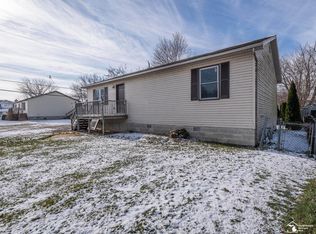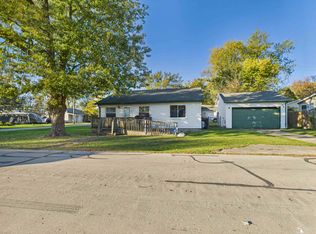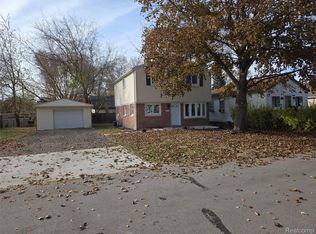The Cottage You've Been Dreaming of — Year-Round!
Welcome to the perfect getaway you can call home all year long. This charming cottagesque home has been thoughtfully updated throughout, featuring brand-new appliances, an open-concept layout ideal for hosting friends and family, and a beautifully remodeled bathroom. The spacious laundry room offers incredible storage, making everyday living feel effortless.
Step outside and enjoy the lifestyle this community is known for — basketball courts, picnic areas, parks, and beach access for kayaking, swimming, and fishing. Whether you're an outdoor lover or simply enjoy peaceful surroundings, the nature views here are truly out of this world.
This is the one you've been waiting for. Ready to fall in love?
Active
Price cut: $5K (12/18)
$175,000
4153 4th St, Newport, MI 48166
3beds
984sqft
Est.:
Single Family Residence
Built in 1930
3,920.4 Square Feet Lot
$174,200 Zestimate®
$178/sqft
$60/mo HOA
What's special
Basketball courtsPicnic areasBeautifully remodeled bathroomNature viewsBrand-new appliances
- 23 days |
- 628 |
- 18 |
Zillow last checked: 8 hours ago
Listing updated: December 22, 2025 at 11:31am
Listed by:
Jennifer Gross 734-756-7627,
Key Realty One LLC 734-288-8411
Source: MichRIC,MLS#: 25060138
Tour with a local agent
Facts & features
Interior
Bedrooms & bathrooms
- Bedrooms: 3
- Bathrooms: 1
- Full bathrooms: 1
- Main level bedrooms: 3
Primary bedroom
- Level: Main
- Area: 110
- Dimensions: 11.00 x 10.00
Bedroom 2
- Level: Main
- Area: 100
- Dimensions: 10.00 x 10.00
Bedroom 3
- Level: Main
- Area: 90
- Dimensions: 10.00 x 9.00
Primary bathroom
- Level: Main
- Area: 63
- Dimensions: 9.00 x 7.00
Kitchen
- Level: Main
- Area: 165
- Dimensions: 15.00 x 11.00
Laundry
- Level: Main
- Area: 108
- Dimensions: 12.00 x 9.00
Living room
- Level: Main
- Area: 176
- Dimensions: 16.00 x 11.00
Heating
- Forced Air
Cooling
- Central Air
Appliances
- Included: Built-In Gas Oven, Dryer, Refrigerator, Washer
- Laundry: Laundry Room
Features
- Flooring: Laminate
- Basement: Crawl Space
- Has fireplace: No
Interior area
- Total structure area: 0
- Total interior livable area: 984 sqft
Property
Parking
- Total spaces: 1.5
- Parking features: Attached
- Garage spaces: 1.5
Features
- Stories: 1
- Waterfront features: Lake
Lot
- Size: 3,920.4 Square Feet
- Dimensions: 46 x 85
Details
- Parcel number: 0792703600
Construction
Type & style
- Home type: SingleFamily
- Architectural style: Ranch
- Property subtype: Single Family Residence
Materials
- Vinyl Siding
Condition
- New construction: No
- Year built: 1930
Utilities & green energy
- Sewer: Public Sewer
- Water: Public
Community & HOA
Community
- Subdivision: Stoney Pointe Beach
HOA
- Has HOA: Yes
- Services included: None
- HOA fee: $60 monthly
Location
- Region: Newport
Financial & listing details
- Price per square foot: $178/sqft
- Tax assessed value: $23,872
- Annual tax amount: $1,230
- Date on market: 11/30/2025
- Listing terms: Cash,FHA,VA Loan,Conventional
- Road surface type: Paved
Estimated market value
$174,200
$165,000 - $183,000
$1,509/mo
Price history
Price history
| Date | Event | Price |
|---|---|---|
| 12/18/2025 | Price change | $175,000-2.8%$178/sqft |
Source: | ||
| 11/30/2025 | Price change | $180,000+9.2%$183/sqft |
Source: | ||
| 6/9/2025 | Pending sale | $164,900$168/sqft |
Source: | ||
| 6/6/2025 | Sold | $164,900$168/sqft |
Source: | ||
| 5/6/2025 | Listed for sale | $164,900$168/sqft |
Source: | ||
Public tax history
Public tax history
| Year | Property taxes | Tax assessment |
|---|---|---|
| 2025 | $1,173 +4.9% | $52,500 +3.8% |
| 2024 | $1,118 +4.6% | $50,600 +21.3% |
| 2023 | $1,070 +3.7% | $41,700 +9.7% |
Find assessor info on the county website
BuyAbility℠ payment
Est. payment
$1,107/mo
Principal & interest
$828
Property taxes
$158
Other costs
$121
Climate risks
Neighborhood: Stony Point
Nearby schools
GreatSchools rating
- 6/10Jefferson Middle SchoolGrades: 5-8Distance: 2.6 mi
- 6/10Jefferson High SchoolGrades: 9-12Distance: 2.7 mi
- NASodt Elementary SchoolGrades: PK-1Distance: 2.9 mi
- Loading
- Loading






