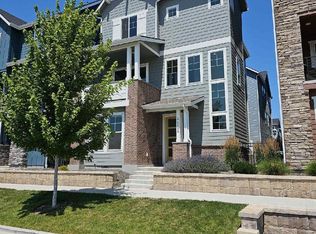Sold
Price Unknown
4153 E Raincloud Ln, Boise, ID 83716
4beds
4baths
2,592sqft
Single Family Residence
Built in 2020
2,090.88 Square Feet Lot
$656,200 Zestimate®
$--/sqft
$3,370 Estimated rent
Home value
$656,200
$610,000 - $702,000
$3,370/mo
Zestimate® history
Loading...
Owner options
Explore your selling options
What's special
Enjoy the ease of a lock and leave lifestyle in this light-filled gem designed for low-maintenance modern living. Quality craftsmanship is highlighted by premium contemporary finishes throughout, including quartz countertops, farmhouse cabinetry and high ceilings. The ground level includes a private bedroom with a full ensuite and closet-ideal as a guest suite or home office. Second floor offers a flowing open concept between the living, dining, and kitchen areas, along with a covered balcony perfect for relaxing or extending livability outdoors with picturesque views of the foothills. Upstairs, enjoy penthouse-style privacy and comfort in a versatile layout that blends functionality with style. Experience luxury and convenience in this contemporary gem located on a quiet street with easy access to local shopping, dining and outdoor recreation.
Zillow last checked: 8 hours ago
Listing updated: August 26, 2025 at 04:31pm
Listed by:
Dawn Templeton 208-890-1352,
Templeton Real Estate Group
Bought with:
Heather Skow
Keller Williams Realty Boise
Source: IMLS,MLS#: 98956173
Facts & features
Interior
Bedrooms & bathrooms
- Bedrooms: 4
- Bathrooms: 4
- Main level bathrooms: 1
- Main level bedrooms: 1
Primary bedroom
- Level: Upper
- Area: 180
- Dimensions: 15 x 12
Bedroom 2
- Level: Main
- Area: 169
- Dimensions: 13 x 13
Bedroom 3
- Level: Upper
- Area: 143
- Dimensions: 13 x 11
Bedroom 4
- Level: Upper
- Area: 120
- Dimensions: 12 x 10
Kitchen
- Level: Upper
- Area: 247
- Dimensions: 19 x 13
Heating
- Forced Air, Natural Gas
Cooling
- Central Air
Appliances
- Included: Gas Water Heater, Tankless Water Heater, Dishwasher, Disposal, Microwave, Oven/Range Built-In, Gas Range
Features
- Bath-Master, Split Bedroom, Great Room, Double Vanity, Walk-In Closet(s), Breakfast Bar, Pantry, Kitchen Island, Quartz Counters, Number of Baths Main Level: 1, Number of Baths Upper Level: 2.5
- Flooring: Tile, Carpet, Engineered Wood Floors
- Has basement: No
- Has fireplace: No
Interior area
- Total structure area: 2,592
- Total interior livable area: 2,592 sqft
- Finished area above ground: 2,592
- Finished area below ground: 0
Property
Parking
- Total spaces: 2
- Parking features: Attached, Alley Access, Driveway
- Attached garage spaces: 2
- Has uncovered spaces: Yes
Features
- Levels: Tri-Level
- Patio & porch: Covered Patio/Deck
- Fencing: Metal
Lot
- Size: 2,090 sqft
- Features: Sm Lot 5999 SF, Sidewalks
Details
- Parcel number: R9511771180
Construction
Type & style
- Home type: SingleFamily
- Property subtype: Single Family Residence
Materials
- Frame, Stone, HardiPlank Type
- Foundation: Crawl Space
- Roof: Composition,Architectural Style
Condition
- Year built: 2020
Utilities & green energy
- Water: Public
- Utilities for property: Sewer Connected
Community & neighborhood
Location
- Region: Boise
- Subdivision: Timber Square at Harris Ranch
HOA & financial
HOA
- Has HOA: Yes
- HOA fee: $408 quarterly
Other
Other facts
- Listing terms: Cash,Conventional,1031 Exchange,FHA,VA Loan
- Ownership: Fee Simple
Price history
Price history is unavailable.
Public tax history
| Year | Property taxes | Tax assessment |
|---|---|---|
| 2024 | $5,572 -15% | $620,400 +8.2% |
| 2023 | $6,557 +17.1% | $573,300 -16.5% |
| 2022 | $5,600 +63.5% | $686,700 +30.8% |
Find assessor info on the county website
Neighborhood: Harris Ranch
Nearby schools
GreatSchools rating
- 10/10Adams Elementary SchoolGrades: PK-6Distance: 2.8 mi
- 8/10East Junior High SchoolGrades: 7-9Distance: 1.2 mi
- 9/10Timberline High SchoolGrades: 10-12Distance: 2.2 mi
Schools provided by the listing agent
- Elementary: Dallas Harris
- Middle: East Jr
- High: Timberline
- District: Boise School District #1
Source: IMLS. This data may not be complete. We recommend contacting the local school district to confirm school assignments for this home.
