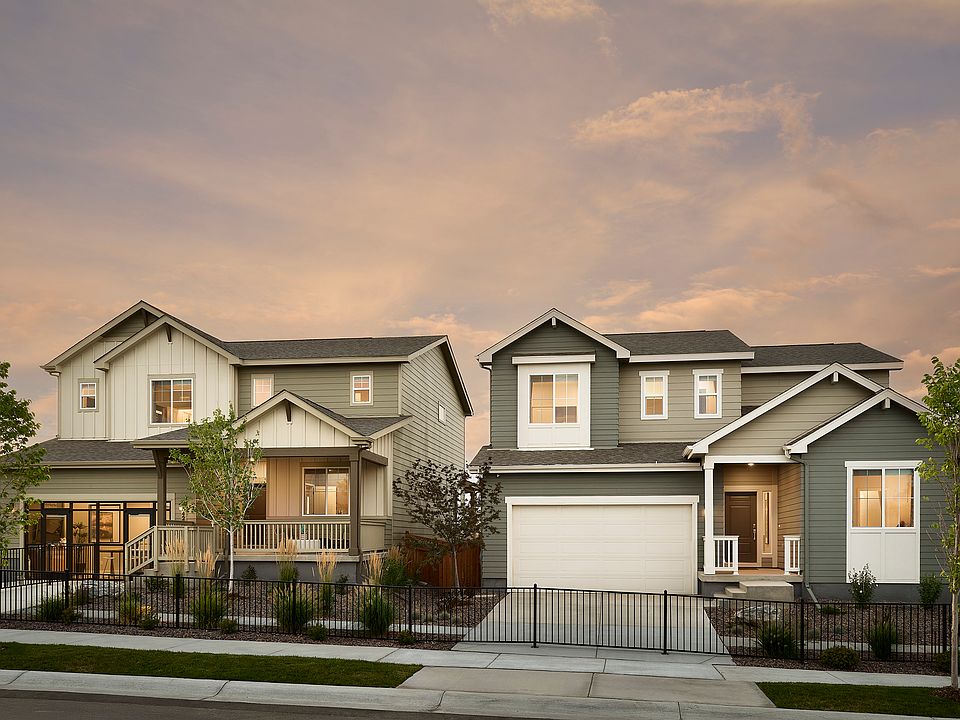You want a home with smarts and style, but how much can you fit into one-level living? turns out, a lot. For starters, the kitchen counter extends a bit farther than you'd expect - perfect for a coffee bar. (Or cocktail bar? Up to you). You'll find plenty of sunlight, too, thanks to wall full of windows that let those golden rays shine through. Retreating to your owner's suite will really be a treat, as there are no pesky stairs to navigate. Additional bonus: a 3-car tandem garage that comes standard, so you can store bikes, holiday decorations, hobby supplies...even cars.
New construction
$525,836
4153 Runyon Lake St, Brighton, CO 80601
3beds
1,854sqft
Single Family Residence
Built in 2025
-- sqft lot
$525,600 Zestimate®
$284/sqft
$-- HOA
What's special
Wall full of windowsKitchen counter extendsPlenty of sunlight
This home is based on the Artisan One plan.
- 73 days |
- 82 |
- 1 |
Zillow last checked: November 17, 2025 at 05:20am
Listing updated: November 17, 2025 at 05:20am
Listed by:
Brookfield Residential
Source: Brookfield Residential
Travel times
Schedule tour
Select your preferred tour type — either in-person or real-time video tour — then discuss available options with the builder representative you're connected with.
Facts & features
Interior
Bedrooms & bathrooms
- Bedrooms: 3
- Bathrooms: 3
- Full bathrooms: 1
- 3/4 bathrooms: 1
- 1/2 bathrooms: 1
Interior area
- Total interior livable area: 1,854 sqft
Property
Parking
- Total spaces: 3
- Parking features: Garage
- Garage spaces: 3
Features
- Levels: 1.0
- Stories: 1
Construction
Type & style
- Home type: SingleFamily
- Property subtype: Single Family Residence
Condition
- New Construction
- New construction: Yes
- Year built: 2025
Details
- Builder name: Brookfield Residential
Community & HOA
Community
- Subdivision: Artisan at Brighton Crossings
Location
- Region: Brighton
Financial & listing details
- Price per square foot: $284/sqft
- Date on market: 9/8/2025
About the community
No matter your lifestyle or your life stage, the carefully constructed homes of our Artisan portfolio will suit you and your family beautifully. The Artisan Portfolio homes feature up to 3-car garages, large walk-in pantries, refrigerator, range, microwave, dishwasher, washer, dryer, mud rooms, 9' ceilings, and studies. These homes are the culmination of decades spent honing our craft, combining modern touches, smart spaces and a fresh take on timeless design. Busy work from home parents, find bedrooms and flex spaces galore. Retirees, we'll help you squeeze every last stress-free drop from your day. And all will enjoy coming home to a home that's built with heart.

4223 Crestone Peak Street, Brighton, CO 80601
Source: Brookfield Residential
