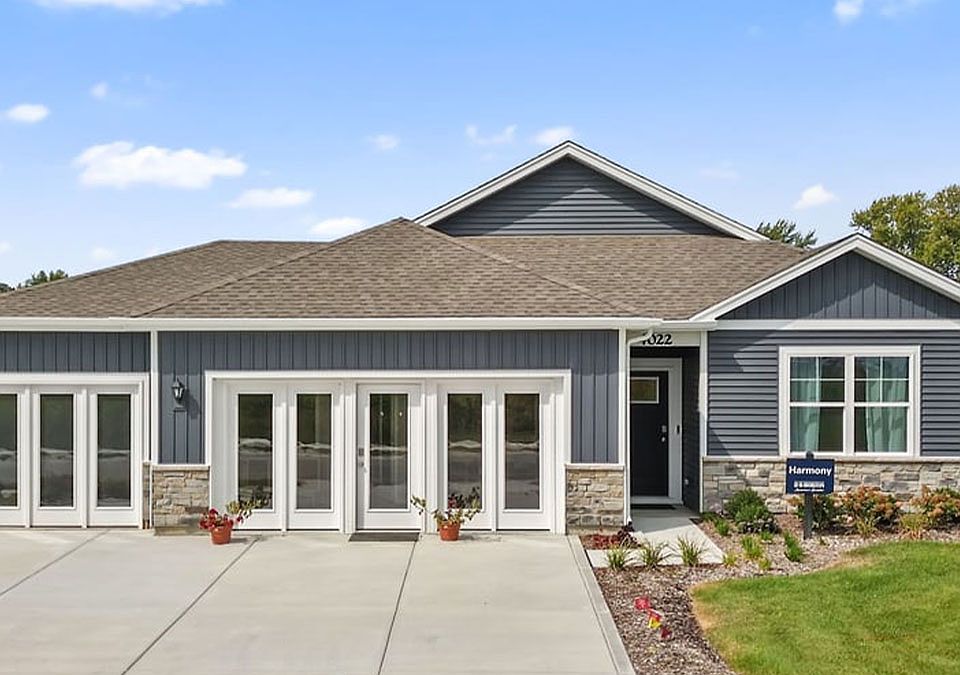Welcome to the Harmony, located at 4153 Viceroy St. in our Bauer Farm community in Portage, Indiana. This ranch home is move-in ready! Homesite includes a fully sodded yard and exterior stone accents on the home.
This Harmony plan offers 1,498 square feet of living space with 3 bedrooms, 2 baths, 9-foot ceilings, and a 2 car garage. When you first enter the home, there are two full bedrooms, a full bath, and laundry room. Down the hall, the home boasts a beautiful open concept living room, dining space and kitchen. The kitchen layout includes a large island with an overhang for stools, and designer white cabinetry. Additionally, the kitchen features a pantry, modern stainless-steel appliances, quartz countertops, and easy-to-maintain luxury vinyl plank flooring. Enjoy your private get away with your large primary bedroom and en suite bathroom with a raised height dual sink, quartz top vanity, linen closet, luxurious walk-in closet, and walk-in shower.
All D.R. Horton Chicago homes include our America's Smart Home® Technology, featuring a smart video doorbell, smart Honeywell thermostat, Amazon Echo Pop, smart door lock, Deako smart light switches and more. Impressive innovative ERV furnace system and tankless water heater round out the amazing features this home has to offer! Photos are of similar home and model home. Actual home built may vary.
New construction
$329,990
4153 Viceroy St, Portage, IN 46368
3beds
1,498sqft
Est.:
Single Family Residence
Built in 2025
-- sqft lot
$330,000 Zestimate®
$220/sqft
$-- HOA
What's special
Designer white cabinetryDining spaceModern stainless-steel appliancesQuartz countertopsLarge primary bedroomQuartz top vanityFully sodded yard
This home is based on the HARMONY plan.
- 15 days |
- 93 |
- 5 |
Zillow last checked: 10 hours ago
Listing updated: 10 hours ago
Listed by:
D.R. Horton
Source: DR Horton
Travel times
Schedule tour
Select your preferred tour type — either in-person or real-time video tour — then discuss available options with the builder representative you're connected with.
Open house
Facts & features
Interior
Bedrooms & bathrooms
- Bedrooms: 3
- Bathrooms: 2
- Full bathrooms: 2
Interior area
- Total interior livable area: 1,498 sqft
Property
Parking
- Total spaces: 2
- Parking features: Garage
- Garage spaces: 2
Features
- Levels: 1.0
- Stories: 1
Details
- Parcel number: Tbd
Construction
Type & style
- Home type: SingleFamily
- Property subtype: Single Family Residence
Condition
- New Construction
- New construction: Yes
- Year built: 2025
Details
- Builder name: D.R. Horton
Community & HOA
Community
- Subdivision: Bauer Farm
Location
- Region: Portage
Financial & listing details
- Price per square foot: $220/sqft
- Date on market: 11/22/2025
About the community
Your new home awaits you in the Bauer Farm community located in Portage, IN. This growing family-friendly city with its blend of suburban and rural characteristics, offers ranch and 2-story floor plans with square footage ranging from 1,498 to 2,600.
The thoughtfully designed homes feature bright, open-concept great rooms, beautiful kitchens with stainless steel appliances, large islands, pantry, and quartz countertops. Our homes also offer flex rooms, luxury primary bedroom suites, and smart home technology.
This new home community is perfectly located and offers residents an array of recreational activities, and plenty of shopping and dining options. Outdoor enthusiasts can enjoy the Indiana Dunes area scenic trails, parks, and beautiful Lake Michigan beaches. An ideal location for commuting, Bauer Farm is less than an hour from Chicago, and conveniently located near major interstates I-80, I-94, I-65 and the Southshore train.
Don't miss out, stop by today!

4022 Viceroy Street, Portage, IN 46368
Source: DR Horton
