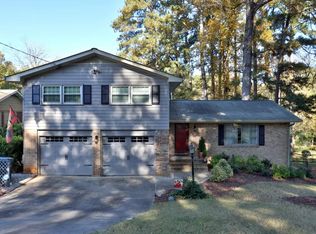Closed
$635,000
4154 Commodore Dr, Atlanta, GA 30341
4beds
2,416sqft
Single Family Residence, Residential
Built in 1968
0.4 Acres Lot
$622,300 Zestimate®
$263/sqft
$3,283 Estimated rent
Home value
$622,300
$560,000 - $691,000
$3,283/mo
Zestimate® history
Loading...
Owner options
Explore your selling options
What's special
Don’t miss the opportunity to live in the sought after neighborhood of Huntley Hills! From the moment you step inside, you’ll be captivated by the spacious open-concept living area featuring gleaming hardwood floors and abundant natural light. The expansive kitchen island is perfect for meal prep, casual dining and entertaining guest. Surrounding the island, you’ll find stunning cabinetry that offers ample storage space, and granite countertops. The open-layout ensures a seamless flow into both the living and dining areas. On the terrace level you’ll find an additional living area & half bathroom, with direct access to garage, as well as the sunroom. Enjoy summer evenings on the large patio overlooking a beautifully landscaped backyard. All four rooms are thoughtfully situated on the same level, ensuring effortless flow and convenience throughout the home.Huntley Hills offers a great an optional neighborhood association, playground/park, as well as the option to join the private swim/tennis club located in the neighborhood. This location cannot be beat, conveniently located close to to shopping, dining, downtown Chamblee, and 85/285. This home combines the tranquility of a peaceful community with its convenient location ITP.
Zillow last checked: 8 hours ago
Listing updated: August 08, 2024 at 10:55pm
Listing Provided by:
Tanner Forehand Woodall,
Atlanta Fine Homes Sotheby's International,
Morgan Forehand,
Atlanta Fine Homes Sotheby's International
Bought with:
Rachel Ross, 388569
Berkshire Hathaway HomeServices Georgia Properties
Source: FMLS GA,MLS#: 7402470
Facts & features
Interior
Bedrooms & bathrooms
- Bedrooms: 4
- Bathrooms: 3
- Full bathrooms: 2
- 1/2 bathrooms: 1
Primary bedroom
- Features: Other
- Level: Other
Bedroom
- Features: Other
Primary bathroom
- Features: Shower Only
Dining room
- Features: Great Room, Open Concept
Kitchen
- Features: Breakfast Bar, Cabinets White, Stone Counters, Eat-in Kitchen, Kitchen Island, View to Family Room
Heating
- Central, Forced Air
Cooling
- Ceiling Fan(s), Central Air
Appliances
- Included: Dishwasher, Disposal, Dryer, Electric Oven, Electric Range, Microwave, Refrigerator, Washer
- Laundry: In Garage
Features
- High Speed Internet, Walk-In Closet(s)
- Flooring: Hardwood, Laminate, Other
- Windows: None
- Basement: Crawl Space,Partial
- Has fireplace: No
- Fireplace features: None
- Common walls with other units/homes: No Common Walls
Interior area
- Total structure area: 2,416
- Total interior livable area: 2,416 sqft
- Finished area above ground: 2,416
- Finished area below ground: 0
Property
Parking
- Total spaces: 2
- Parking features: Driveway, Garage, Garage Faces Front, Garage Door Opener
- Garage spaces: 2
- Has uncovered spaces: Yes
Accessibility
- Accessibility features: None
Features
- Levels: Multi/Split
- Patio & porch: Patio, Enclosed, Rear Porch
- Exterior features: Private Yard, Other, Permeable Paving
- Pool features: None
- Spa features: None
- Fencing: Back Yard
- Has view: Yes
- View description: Other
- Waterfront features: None
- Body of water: None
Lot
- Size: 0.40 Acres
- Features: Back Yard, Landscaped, Private, Sloped
Details
- Additional structures: None
- Parcel number: 18 333 01 034
- Other equipment: None
- Horse amenities: None
Construction
Type & style
- Home type: SingleFamily
- Architectural style: Traditional
- Property subtype: Single Family Residence, Residential
Materials
- Brick 3 Sides, Frame, Other
- Foundation: None
- Roof: Composition
Condition
- Resale
- New construction: No
- Year built: 1968
Utilities & green energy
- Electric: 110 Volts, 220 Volts
- Sewer: Public Sewer
- Water: Public
- Utilities for property: Cable Available, Electricity Available, Natural Gas Available, Sewer Available, Water Available
Green energy
- Energy efficient items: None
- Energy generation: None
Community & neighborhood
Security
- Security features: Carbon Monoxide Detector(s), Smoke Detector(s)
Community
- Community features: Playground, Pool, Street Lights, Swim Team, Tennis Court(s), Near Public Transport, Near Schools, Near Shopping, Sidewalks, Clubhouse
Location
- Region: Atlanta
- Subdivision: Huntley Hills
HOA & financial
HOA
- Has HOA: No
Other
Other facts
- Road surface type: Asphalt
Price history
| Date | Event | Price |
|---|---|---|
| 8/7/2024 | Sold | $635,000$263/sqft |
Source: | ||
| 7/29/2024 | Pending sale | $635,000$263/sqft |
Source: | ||
| 6/26/2024 | Price change | $635,000-2.3%$263/sqft |
Source: | ||
| 6/13/2024 | Listed for sale | $650,000+50.3%$269/sqft |
Source: | ||
| 8/21/2019 | Sold | $432,500-1.7%$179/sqft |
Source: | ||
Public tax history
| Year | Property taxes | Tax assessment |
|---|---|---|
| 2024 | $7,955 +19.1% | $260,760 +10.4% |
| 2023 | $6,681 +0.2% | $236,160 +10.7% |
| 2022 | $6,665 +9.6% | $213,320 +8.1% |
Find assessor info on the county website
Neighborhood: 30341
Nearby schools
GreatSchools rating
- 4/10Huntley Hills Elementary SchoolGrades: PK-5Distance: 0.4 mi
- 8/10Chamblee Middle SchoolGrades: 6-8Distance: 1.3 mi
- 8/10Chamblee Charter High SchoolGrades: 9-12Distance: 1.3 mi
Schools provided by the listing agent
- Elementary: Huntley Hills
- Middle: Chamblee
- High: Chamblee Charter
Source: FMLS GA. This data may not be complete. We recommend contacting the local school district to confirm school assignments for this home.
Get a cash offer in 3 minutes
Find out how much your home could sell for in as little as 3 minutes with a no-obligation cash offer.
Estimated market value
$622,300
Get a cash offer in 3 minutes
Find out how much your home could sell for in as little as 3 minutes with a no-obligation cash offer.
Estimated market value
$622,300
