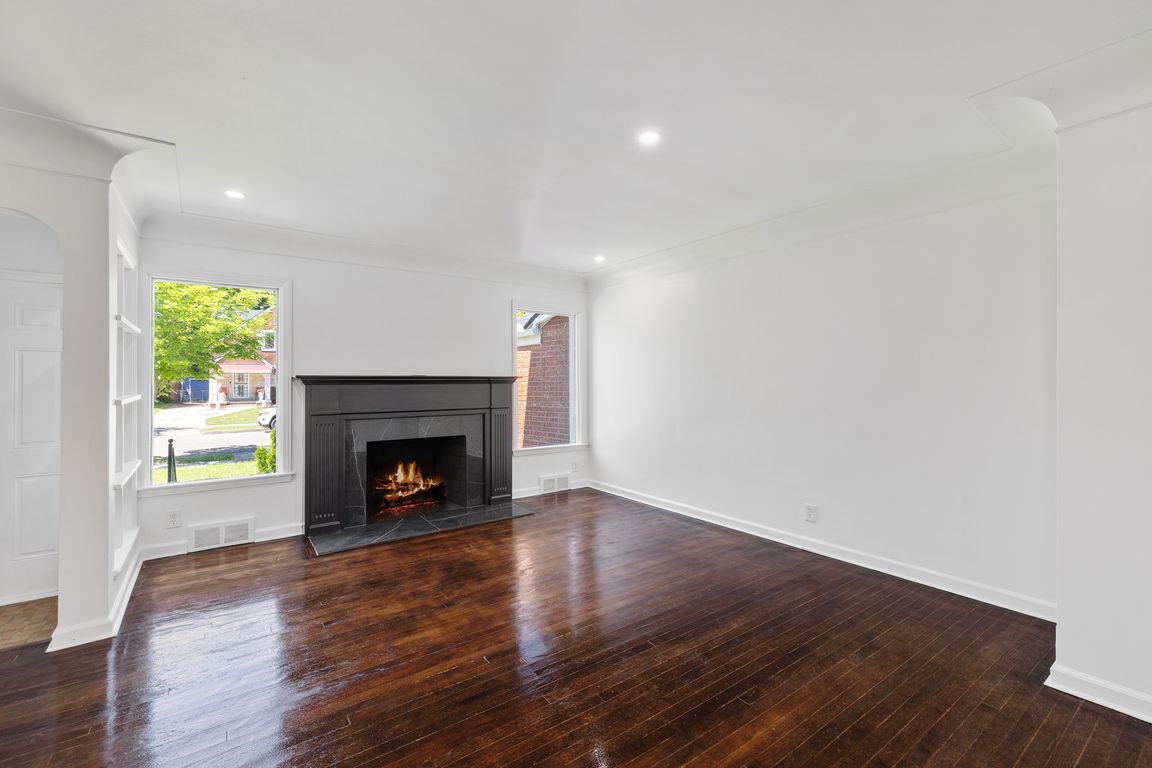
For sale
$235,000
3beds
2,177sqft
4154 Grayton St, Detroit, MI 48224
3beds
2,177sqft
Single family residence
Built in 1949
8,712 sqft
1 Attached garage space
$108 price/sqft
What's special
Modern finishesFreshly landscaped yardStylish tile workPrivate fenced backyardQuality craftsmanshipRefinished hardwood floorsFresh neutral paint
BRAND NEW EVERYTHING! Move right into this beautifully updated 3-bedroom, 1-bath brick ranch that has been completely renovated from top to bottom. Every inch of this home has been thoughtfully redesigned with modern finishes and quality craftsmanship, offering a perfect blend of style, comfort, and functionality. Step inside to find a ...
- 43 days |
- 1,185 |
- 108 |
Source: MiRealSource,MLS#: 50191132 Originating MLS: MiRealSource
Originating MLS: MiRealSource
Travel times
Living Room
Kitchen
Dining Room
Zillow last checked: 8 hours ago
Listing updated: October 10, 2025 at 09:39am
Listed by:
Michael DeFauw 313-820-5428,
Sine & Monaghan LLC 313-884-7000
Source: MiRealSource,MLS#: 50191132 Originating MLS: MiRealSource
Originating MLS: MiRealSource
Facts & features
Interior
Bedrooms & bathrooms
- Bedrooms: 3
- Bathrooms: 2
- Full bathrooms: 1
- 1/2 bathrooms: 1
Bedroom 1
- Level: First
- Area: 90
- Dimensions: 10 x 9
Bedroom 2
- Level: First
- Area: 90
- Dimensions: 10 x 9
Bedroom 3
- Area: 90
- Dimensions: 10 x 9
Bathroom 1
- Level: First
Dining room
- Level: First
- Area: 130
- Dimensions: 13 x 10
Kitchen
- Level: First
- Area: 130
- Dimensions: 13 x 10
Living room
- Level: First
- Area: 255
- Dimensions: 15 x 17
Heating
- Forced Air, Natural Gas
Features
- Has basement: Yes
- Number of fireplaces: 1
- Fireplace features: Natural Fireplace
Interior area
- Total structure area: 2,177
- Total interior livable area: 2,177 sqft
- Finished area above ground: 1,227
- Finished area below ground: 950
Video & virtual tour
Property
Parking
- Total spaces: 1
- Parking features: Attached
- Attached garage spaces: 1
Features
- Levels: One
- Stories: 1
- Frontage type: Road
- Frontage length: 40
Lot
- Size: 8,712 Square Feet
- Dimensions: 54- x 169
Details
- Parcel number: 2107391920
- Special conditions: Private
Construction
Type & style
- Home type: SingleFamily
- Architectural style: Ranch
- Property subtype: Single Family Residence
Materials
- Brick
- Foundation: Basement
Condition
- Year built: 1949
Utilities & green energy
- Sewer: Public At Street
- Water: Public Water at Street
Community & HOA
Community
- Subdivision: Arthur J. .Schullys Vogt Farms Sub
HOA
- Has HOA: No
Location
- Region: Detroit
Financial & listing details
- Price per square foot: $108/sqft
- Tax assessed value: $57,200
- Annual tax amount: $6,778
- Date on market: 10/10/2025
- Cumulative days on market: 120 days
- Listing agreement: Exclusive Right To Sell
- Listing terms: Cash,Conventional,FHA,VA Loan