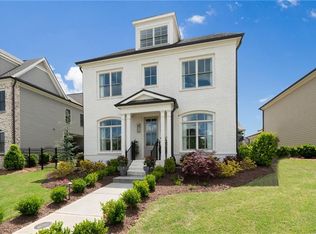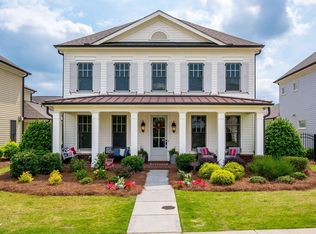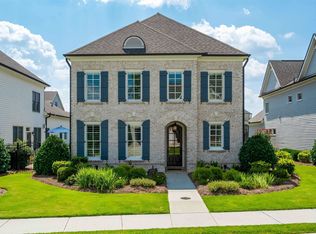Closed
$720,000
4155 Brookview Dr, Cumming, GA 30040
4beds
2,778sqft
Single Family Residence
Built in 2016
6,969.6 Square Feet Lot
$719,600 Zestimate®
$259/sqft
$2,862 Estimated rent
Home value
$719,600
$684,000 - $763,000
$2,862/mo
Zestimate® history
Loading...
Owner options
Explore your selling options
What's special
*** Highly motivated seller, looking to right size. Take advantage of this rare opportunity of low, low pricing and live in the beautiful Traditions neighborhood! Quick close available, move in in time for the holidays! (2/1 buy down allowance is no longer being offered. Reduced pricing reflects the entire incentive)*** Impeccable Home in Traditions - Master on Main, Prime Location Near Fowler Park! Welcome to this beautiful home in the sought-after Traditions neighborhood. Designed with comfort and style in mind, this residence features a master suite on the main level, ideal for effortless everyday living and just minutes from GA400. Its thoughtfully designed open floor plan truly shows like a model home. Built by The Providence Group, you'll experience stylish finishes, abundant natural light, and crown molding throughout. This home is perfect for entertaining or quiet evenings at home. The side patio is a fantastic feature where you can enjoy morning coffee or unwind with a cocktail in the evenings. The kitchen shines with French white cabinetry, double ovens, and GE Profile stainless steel appliances where hosting family and friends is a joy. The breakfast area is quintessential with its warm, inviting shiplap. It boasts a mounted television where you can enjoy the morning news as you start your day, binge the latest series, or follow along with your favorite cooking show as you curate a culinary delight in the evenings. The covered front porch offers another area to relax, unwind, enjoy a conversation with friends, or just connect with nature. Enter through the welcoming front door, and you are greeted with loads of beautiful, bright windows! The currently styled formal dining room can easily transform to a home office, game room or playroom as this bright space smiles with sunshine. The laundry space is also conveniently located on the main floor and a great storage closet with charming barn doors makes for stylish storage. The main-floor powder room offers convenience for guests. The rear-entry garage adds tremendous curb appeal, and the epoxied two-car garage floor says this house is clean, cared for and finished well. We are in the Denmark HS school district, and close to the newest library in the county where you can enjoy state-of-the-art community programs. You'll appreciate the ease of access to Fowler Park, greenways, top-tier shopping & dining at Vickery Village, The Collection at Forsyth, and Halcyon, as well as healthcare amenities-all just minutes away. This home offers the perfect blend of tranquility and convenience, ideal for active professionals, young families, or those looking to simplify without sacrificing style. Its location within the community is also a major plus. With close access to neighborhood amenities including an Olympic-sized swimming pool, the stocked community lake, lighted tennis courts, pickleball courts, a fitness center, playground, clubhouse, along with Greenway access to the beautiful trails, this home is more than a place to live-it's a way of life.
Zillow last checked: 8 hours ago
Listing updated: November 24, 2025 at 08:46am
Listed by:
Lisa Colson 770-403-7060,
BHHS Georgia Properties
Bought with:
Robin A Martin, 351107
Keller Williams Realty North Atlanta
Source: GAMLS,MLS#: 10530604
Facts & features
Interior
Bedrooms & bathrooms
- Bedrooms: 4
- Bathrooms: 4
- Full bathrooms: 3
- 1/2 bathrooms: 1
- Main level bathrooms: 1
- Main level bedrooms: 1
Dining room
- Features: Separate Room
Kitchen
- Features: Breakfast Bar, Breakfast Room, Walk-in Pantry
Heating
- Central, Electric, Forced Air
Cooling
- Ceiling Fan(s), Central Air
Appliances
- Included: Cooktop, Dishwasher, Disposal, Double Oven, Microwave, Oven, Stainless Steel Appliance(s)
- Laundry: In Hall, Laundry Closet
Features
- Bookcases, Double Vanity, High Ceilings, Master On Main Level, Separate Shower, Soaking Tub, Tile Bath, Vaulted Ceiling(s), Walk-In Closet(s)
- Flooring: Carpet, Hardwood
- Windows: Double Pane Windows
- Basement: None
- Attic: Pull Down Stairs
- Number of fireplaces: 1
- Fireplace features: Family Room, Gas Log, Gas Starter
- Common walls with other units/homes: No Common Walls
Interior area
- Total structure area: 2,778
- Total interior livable area: 2,778 sqft
- Finished area above ground: 2,778
- Finished area below ground: 0
Property
Parking
- Total spaces: 2
- Parking features: Garage, Garage Door Opener, Kitchen Level, Side/Rear Entrance
- Has garage: Yes
Features
- Levels: Two
- Stories: 2
- Patio & porch: Porch
- Body of water: None
Lot
- Size: 6,969 sqft
- Features: Level
Details
- Parcel number: 061 283
- Special conditions: Covenants/Restrictions
Construction
Type & style
- Home type: SingleFamily
- Architectural style: Brick Front,Craftsman,Traditional
- Property subtype: Single Family Residence
Materials
- Other
- Foundation: Slab
- Roof: Composition
Condition
- Resale
- New construction: No
- Year built: 2016
Details
- Warranty included: Yes
Utilities & green energy
- Electric: 220 Volts
- Sewer: Public Sewer
- Water: Public
- Utilities for property: Cable Available, Electricity Available, High Speed Internet, Natural Gas Available, Phone Available, Sewer Connected, Underground Utilities, Water Available
Community & neighborhood
Security
- Security features: Carbon Monoxide Detector(s)
Community
- Community features: Clubhouse, Lake, Park, Playground, Pool, Sidewalks, Street Lights, Walk To Schools, Near Shopping
Location
- Region: Cumming
- Subdivision: Traditions
HOA & financial
HOA
- Has HOA: Yes
- HOA fee: $2,400 annually
- Services included: Maintenance Grounds, Swimming, Tennis
Other
Other facts
- Listing agreement: Exclusive Right To Sell
- Listing terms: Cash,Conventional
Price history
| Date | Event | Price |
|---|---|---|
| 11/21/2025 | Sold | $720,000$259/sqft |
Source: | ||
| 11/18/2025 | Pending sale | $720,000$259/sqft |
Source: | ||
| 10/22/2025 | Price change | $720,000-4%$259/sqft |
Source: | ||
| 9/25/2025 | Price change | $749,8000%$270/sqft |
Source: | ||
| 7/25/2025 | Price change | $750,000-3.2%$270/sqft |
Source: | ||
Public tax history
| Year | Property taxes | Tax assessment |
|---|---|---|
| 2024 | $5,180 +7.9% | $214,892 |
| 2023 | $4,801 -14.7% | $214,892 |
| 2022 | $5,626 +4.8% | $214,892 +10.5% |
Find assessor info on the county website
Neighborhood: Traditions
Nearby schools
GreatSchools rating
- 8/10New Hope Elementary SchoolGrades: PK-5Distance: 2.3 mi
- 6/10DeSana Middle SchoolGrades: 6-8Distance: 2.7 mi
- 9/10Denmark High SchoolGrades: 9-12Distance: 1.4 mi
Schools provided by the listing agent
- Middle: Desana
- High: Denmark
Source: GAMLS. This data may not be complete. We recommend contacting the local school district to confirm school assignments for this home.
Get a cash offer in 3 minutes
Find out how much your home could sell for in as little as 3 minutes with a no-obligation cash offer.
Estimated market value
$719,600
Get a cash offer in 3 minutes
Find out how much your home could sell for in as little as 3 minutes with a no-obligation cash offer.
Estimated market value
$719,600


