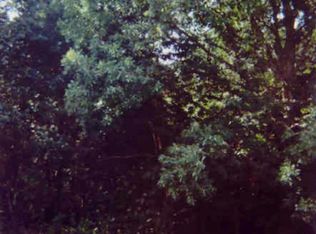Sold for $330,000
$330,000
4155 Hemlock Rd, Kunkletown, PA 18058
3beds
1,810sqft
Single Family Residence
Built in 1979
3.68 Acres Lot
$367,800 Zestimate®
$182/sqft
$2,249 Estimated rent
Home value
$367,800
$349,000 - $386,000
$2,249/mo
Zestimate® history
Loading...
Owner options
Explore your selling options
What's special
Cozy LOG HOME sits on 3.68 PRIVATE ACRES surrounded by woods. Located just ¼ mile to Appalachian Trail, and minutes to Fishing & Blue Mt Ski Resort [Skiing, Bike trails, zip lines]! Home features an updated Kitchen with stainless appliances & granite counters. Open Living room/ Dining area has cathedral ceiling, exposed logs and lots of natural light. 3 bedrooms have exposed logs & laminate floors. Main bath w/ updated features. Entertain on the large deck & enjoy the abundant wildlife. Lower level offers an office & large family room w/ built-in bookcase, laundry room & full bath. Wood stove will heat the whole house. 1 car garage. Large chicken coop for fresh eggs. 350 acres of State game lands back up to this community. Come Enjoy the quite life!
Zillow last checked: 8 hours ago
Listing updated: October 09, 2023 at 04:15pm
Listed by:
Karen L. Werkheiser 570-510-6067,
CENTURY 21 Pinnacle
Bought with:
Deena M. Blackburn, RS303663
Home Team Real Estate
Source: GLVR,MLS#: 722286 Originating MLS: Lehigh Valley MLS
Originating MLS: Lehigh Valley MLS
Facts & features
Interior
Bedrooms & bathrooms
- Bedrooms: 3
- Bathrooms: 2
- Full bathrooms: 2
Bedroom
- Description: 2 clos
- Level: First
- Dimensions: 13.00 x 11.00
Bedroom
- Level: First
- Dimensions: 10.00 x 9.50
Bedroom
- Level: First
- Dimensions: 12.00 x 11.00
Den
- Level: Lower
- Dimensions: 10.00 x 6.00
Dining room
- Level: First
- Dimensions: 12.00 x 9.00
Family room
- Level: Lower
- Dimensions: 17.00 x 11.00
Other
- Description: tub
- Level: First
- Dimensions: 7.00 x 6.00
Other
- Description: shower
- Level: Lower
- Dimensions: 6.00 x 5.00
Kitchen
- Level: First
- Dimensions: 15.00 x 9.00
Laundry
- Level: Lower
- Dimensions: 10.00 x 6.00
Living room
- Level: First
- Dimensions: 15.00 x 14.00
Heating
- Baseboard, Electric, Wood Stove
Cooling
- Ceiling Fan(s), Wall/Window Unit(s)
Appliances
- Included: Dryer, Dishwasher, Electric Water Heater, Microwave, Oven, Range, Refrigerator, Washer
- Laundry: Lower Level
Features
- Cathedral Ceiling(s), Dining Area, Family Room Lower Level, High Ceilings, Home Office, Vaulted Ceiling(s)
- Flooring: Carpet, Laminate, Resilient, Tile, Vinyl
- Windows: Screens
- Basement: Exterior Entry,Full,Partially Finished,Walk-Out Access
- Has fireplace: Yes
- Fireplace features: Lower Level
Interior area
- Total interior livable area: 1,810 sqft
- Finished area above ground: 1,060
- Finished area below ground: 750
Property
Parking
- Total spaces: 1
- Parking features: Built In, Garage, Off Street, Garage Door Opener
- Garage spaces: 1
Features
- Stories: 1
- Patio & porch: Deck, Porch
- Exterior features: Deck, Fire Pit, Porch, Shed
- Has view: Yes
- View description: Mountain(s)
Lot
- Size: 3.68 Acres
- Features: Sloped
- Residential vegetation: Partially Wooded
Details
- Additional structures: Shed(s)
- Parcel number: 06624500304489
- Zoning: R residential
- Special conditions: None
Construction
Type & style
- Home type: SingleFamily
- Architectural style: Log Home
- Property subtype: Single Family Residence
Materials
- Wood Siding
- Roof: Asphalt,Fiberglass
Condition
- Year built: 1979
Utilities & green energy
- Electric: Circuit Breakers
- Sewer: Septic Tank
- Water: Well
- Utilities for property: Cable Available
Community & neighborhood
Location
- Region: Kunkletown
- Subdivision: Other
Other
Other facts
- Listing terms: Cash,Conventional
- Ownership type: Fee Simple
- Road surface type: Unimproved
Price history
| Date | Event | Price |
|---|---|---|
| 10/5/2023 | Sold | $330,000+1.5%$182/sqft |
Source: | ||
| 8/17/2023 | Pending sale | $325,000$180/sqft |
Source: | ||
| 8/10/2023 | Listed for sale | $325,000+55.5%$180/sqft |
Source: PMAR #PM-108504 Report a problem | ||
| 5/9/2006 | Sold | $209,000$115/sqft |
Source: Public Record Report a problem | ||
Public tax history
| Year | Property taxes | Tax assessment |
|---|---|---|
| 2025 | $4,621 +5.6% | $139,830 |
| 2024 | $4,377 +4.1% | $139,830 |
| 2023 | $4,204 +3.7% | $139,830 |
Find assessor info on the county website
Neighborhood: 18058
Nearby schools
GreatSchools rating
- NAPleasant Valley El SchoolGrades: K-2Distance: 6.2 mi
- 4/10Pleasant Valley Middle SchoolGrades: 6-8Distance: 6.6 mi
- 5/10Pleasant Valley High SchoolGrades: 9-12Distance: 6.5 mi
Schools provided by the listing agent
- District: Pleasant Valley
Source: GLVR. This data may not be complete. We recommend contacting the local school district to confirm school assignments for this home.

Get pre-qualified for a loan
At Zillow Home Loans, we can pre-qualify you in as little as 5 minutes with no impact to your credit score.An equal housing lender. NMLS #10287.
