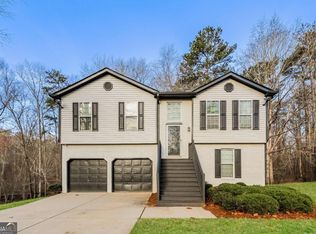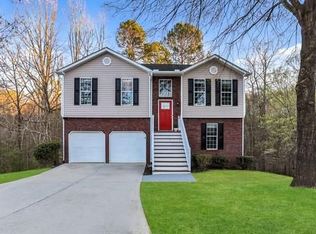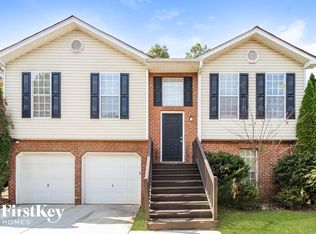Closed
$265,000
4155 Island View Ct, Decatur, GA 30034
3beds
2,364sqft
Single Family Residence, Residential
Built in 2004
1 Acres Lot
$255,500 Zestimate®
$112/sqft
$2,253 Estimated rent
Home value
$255,500
$235,000 - $276,000
$2,253/mo
Zestimate® history
Loading...
Owner options
Explore your selling options
What's special
Great opportunity on a rare basement lot. Nicely updated, brand new deck with perfect views of the trees/wooded back yard offering privacy for evening barbeques. Interior features split level living with master up to the left, eating area, living room with cozy fireplace and large kitchen with abundant storage. Stove has been recently replaced. The lower-level features two additional bedrooms, the laundry hallway with closet door and additional bathroom. Great roommate floor plan. If that's not enough, take in the lower-level basement which is stubbed for bath and has an entry door to the backyard. Tons of additional space in the unfinished basement means plenty of opportunities for a man cave, she shed or additional living room area. Very spacious. Two car attached garage all in a convenient location to shopping and entertainment.
Zillow last checked: 8 hours ago
Listing updated: October 06, 2023 at 10:53pm
Listing Provided by:
Kelly Eads,
Champion Real Estate Group 470-829-2055
Bought with:
Faith Putman, 418455
EXP Realty, LLC.
Source: FMLS GA,MLS#: 7204449
Facts & features
Interior
Bedrooms & bathrooms
- Bedrooms: 3
- Bathrooms: 2
- Full bathrooms: 2
Primary bedroom
- Features: Oversized Master, Split Bedroom Plan
- Level: Oversized Master, Split Bedroom Plan
Bedroom
- Features: Oversized Master, Split Bedroom Plan
Primary bathroom
- Features: Separate Tub/Shower, Soaking Tub, Vaulted Ceiling(s)
Dining room
- Features: Other
Kitchen
- Features: Breakfast Room
Heating
- Central, Forced Air
Cooling
- Central Air
Appliances
- Included: Dishwasher, Electric Range, Microwave, Refrigerator
- Laundry: In Hall, Lower Level
Features
- High Ceilings 9 ft Upper
- Flooring: Carpet, Laminate, Vinyl
- Windows: Double Pane Windows
- Basement: Bath/Stubbed,Daylight,Exterior Entry,Partial,Unfinished
- Number of fireplaces: 1
- Fireplace features: Factory Built, Family Room
- Common walls with other units/homes: No Common Walls
Interior area
- Total structure area: 2,364
- Total interior livable area: 2,364 sqft
Property
Parking
- Total spaces: 4
- Parking features: Carport, Garage
- Garage spaces: 2
- Carport spaces: 2
- Covered spaces: 4
Accessibility
- Accessibility features: None
Features
- Levels: Multi/Split
- Patio & porch: Deck
- Exterior features: Private Yard
- Pool features: None
- Spa features: None
- Fencing: None
- Has view: Yes
- View description: Trees/Woods
- Waterfront features: None
- Body of water: None
Lot
- Size: 1 Acres
- Features: Wooded
Details
- Additional structures: None
- Parcel number: 15 039 01 371
- Other equipment: None
- Horse amenities: None
Construction
Type & style
- Home type: SingleFamily
- Architectural style: Traditional
- Property subtype: Single Family Residence, Residential
Materials
- Brick Front
- Foundation: Slab
- Roof: Composition
Condition
- Updated/Remodeled
- New construction: No
- Year built: 2004
Utilities & green energy
- Electric: None
- Sewer: Public Sewer
- Water: Public
- Utilities for property: Cable Available, Electricity Available, Sewer Available, Water Available
Green energy
- Energy efficient items: None
- Energy generation: None
Community & neighborhood
Security
- Security features: Smoke Detector(s)
Community
- Community features: None
Location
- Region: Decatur
- Subdivision: Riverside Station Estates
Other
Other facts
- Road surface type: Asphalt
Price history
| Date | Event | Price |
|---|---|---|
| 9/26/2023 | Sold | $265,000-3.6%$112/sqft |
Source: | ||
| 9/25/2023 | Listed for sale | $275,000$116/sqft |
Source: | ||
| 7/29/2023 | Pending sale | $275,000$116/sqft |
Source: | ||
| 7/5/2023 | Listed for sale | $275,000$116/sqft |
Source: | ||
| 6/23/2023 | Pending sale | $275,000$116/sqft |
Source: | ||
Public tax history
| Year | Property taxes | Tax assessment |
|---|---|---|
| 2025 | $3,324 -0.9% | $102,200 +5% |
| 2024 | $3,353 -33.3% | $97,320 -7.8% |
| 2023 | $5,024 +19.9% | $105,560 +20.8% |
Find assessor info on the county website
Neighborhood: 30034
Nearby schools
GreatSchools rating
- 4/10Oakview Elementary SchoolGrades: PK-5Distance: 1.1 mi
- 4/10Cedar Grove Middle SchoolGrades: 6-8Distance: 2.5 mi
- 2/10Cedar Grove High SchoolGrades: 9-12Distance: 2.2 mi
Schools provided by the listing agent
- Elementary: Oak View - DeKalb
- Middle: Cedar Grove
- High: Cedar Grove
Source: FMLS GA. This data may not be complete. We recommend contacting the local school district to confirm school assignments for this home.
Get a cash offer in 3 minutes
Find out how much your home could sell for in as little as 3 minutes with a no-obligation cash offer.
Estimated market value$255,500
Get a cash offer in 3 minutes
Find out how much your home could sell for in as little as 3 minutes with a no-obligation cash offer.
Estimated market value
$255,500


