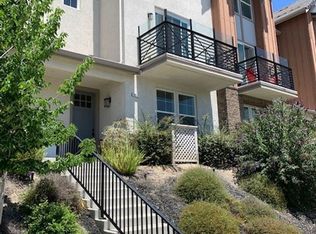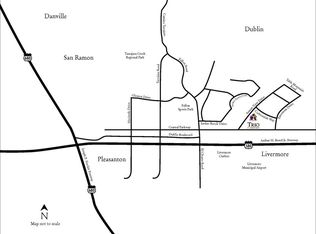Sold for $1,100,000
$1,100,000
4156 Forest Springs Rd, Dublin, CA 94568
4beds
1,954sqft
Residential, Townhouse
Built in 2015
-- sqft lot
$1,083,100 Zestimate®
$563/sqft
$4,157 Estimated rent
Home value
$1,083,100
$986,000 - $1.19M
$4,157/mo
Zestimate® history
Loading...
Owner options
Explore your selling options
What's special
This stylish, NORTH facing, move-in-ready townhouse-style condo offers 4 bedrooms and 4 full baths, including three en suite bedrooms for ultimate comfort and privacy. The versatile layout is perfect for multi-generational living, guests, or a dedicated home office.The first floor features a private bedroom and full bath with walk-in closet—ideal for visitors or remote work. On the second floor, you’ll find an inviting open-concept living space with wood flooring, a bright living and dining area with balcony and a Chef's Dream kitchen equipped with a gas stove, stainless steel appliances, upgraded cabinetry and a spacious island. On this level is also a bed/office, full bath, and laundry room. The third floor has a generous primary suite with walk-in closet, dual vanities, and shower plus an additional bedroom en suite. The third floor hosts a generous primary suite with a walk-in closet, dual vanities, and a walk-in shower, plus an additional bedroom en suite. Located just .2 miles from Cottonwood Creek School, little over a mile to Emerald Glen High School, and close to Fallon Sports Park, shopping, dining, freeway access, and major employers, this home blends convenience with modern comfort. A perfect blend of style, versatility, and location! Don't miss this opportunity.
Zillow last checked: 8 hours ago
Listing updated: October 24, 2025 at 03:09am
Listed by:
Alka Sabherwal DRE #01233274 925-323-5277,
Re/max Accord
Bought with:
Ryan Dunn, DRE #01383592
Coast + Co Real Estate
Source: CCAR,MLS#: 41110928
Facts & features
Interior
Bedrooms & bathrooms
- Bedrooms: 4
- Bathrooms: 4
- Full bathrooms: 4
Kitchen
- Features: Breakfast Bar, Counter - Solid Surface, Stone Counters, Dishwasher, Eat-in Kitchen, Disposal, Gas Range/Cooktop, Ice Maker Hookup, Kitchen Island, Microwave, Refrigerator, Self-Cleaning Oven, Updated Kitchen
Heating
- Zoned, Natural Gas
Cooling
- Central Air
Appliances
- Included: Dishwasher, Gas Range, Plumbed For Ice Maker, Microwave, Refrigerator, Self Cleaning Oven, Gas Water Heater, Water Softener
- Laundry: Hookups Only, Laundry Room, In Unit, Cabinets
Features
- Breakfast Bar, Counter - Solid Surface, Updated Kitchen
- Flooring: Tile, Carpet, Engineered Wood
- Windows: Double Pane Windows, Window Coverings
- Has fireplace: No
- Fireplace features: None
Interior area
- Total structure area: 1,954
- Total interior livable area: 1,954 sqft
Property
Parking
- Total spaces: 2
- Parking features: Attached, Direct Access, Garage Faces Rear, Side By Side, Garage Door Opener
- Attached garage spaces: 2
Features
- Levels: Three Or More
- Stories: 3
- Exterior features: Unit Faces Common Area
- Pool features: None
Lot
- Features: Level, No Yard
Details
- Parcel number: 98511153
- Special conditions: Standard
Construction
Type & style
- Home type: Townhouse
- Architectural style: Contemporary
- Property subtype: Residential, Townhouse
Materials
- Stucco
- Roof: Tile
Condition
- Existing
- New construction: No
- Year built: 2015
Details
- Builder name: Brookfield
Utilities & green energy
- Electric: No Solar
- Sewer: Public Sewer
- Water: Public
Community & neighborhood
Location
- Region: Dublin
- Subdivision: East Dublin
HOA & financial
HOA
- Has HOA: Yes
- HOA fee: $348 monthly
- Amenities included: Greenbelt, Guest Parking
- Services included: Common Area Maint, Maintenance Structure, Insurance, Management Fee, Reserve Fund, Street
- Association name: NOT LISTED
- Association phone: 916-877-7793
Price history
| Date | Event | Price |
|---|---|---|
| 10/22/2025 | Sold | $1,100,000+0%$563/sqft |
Source: | ||
| 10/3/2025 | Pending sale | $1,099,900$563/sqft |
Source: | ||
| 9/12/2025 | Listed for sale | $1,099,900$563/sqft |
Source: | ||
| 8/23/2025 | Listing removed | $1,099,900$563/sqft |
Source: | ||
| 8/12/2025 | Listed for sale | $1,099,900+42.8%$563/sqft |
Source: | ||
Public tax history
| Year | Property taxes | Tax assessment |
|---|---|---|
| 2025 | -- | $911,265 +2% |
| 2024 | $12,295 -0.8% | $893,398 +2% |
| 2023 | $12,397 +1.6% | $875,885 +2% |
Find assessor info on the county website
Neighborhood: 94568
Nearby schools
GreatSchools rating
- 8/10Cottonwood Creek TK-8Grades: K-8Distance: 0.1 mi
- NADublin Unified Transition ProgramGrades: 12Distance: 4.1 mi
Schools provided by the listing agent
- District: Cottonwood Union Elementary
Source: CCAR. This data may not be complete. We recommend contacting the local school district to confirm school assignments for this home.
Get a cash offer in 3 minutes
Find out how much your home could sell for in as little as 3 minutes with a no-obligation cash offer.
Estimated market value
$1,083,100

