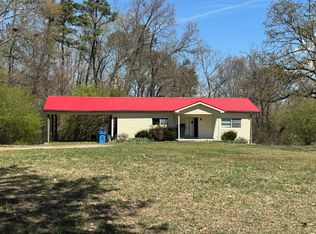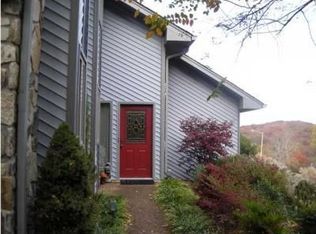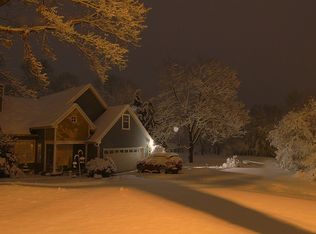Sold for $362,900
$362,900
4156 Gann Store Rd, Hixson, TN 37343
3beds
2,868sqft
Single Family Residence
Built in 1958
1.52 Acres Lot
$362,100 Zestimate®
$127/sqft
$2,880 Estimated rent
Home value
$362,100
$340,000 - $384,000
$2,880/mo
Zestimate® history
Loading...
Owner options
Explore your selling options
What's special
This charming and spacious home has endless potential! Step into timeless comfort with this generously sized home that blends classic charm with modern versatility. Featuring huge bedrooms and a sprawling living room complete with a cozy fireplace, there's plenty of room for both relaxing and entertaining. Just off the living area, you'll find a bright and inviting sunroom — the perfect spot for morning coffee, an afternoon read, or indoor gardening. The upstairs laundry room was thoughtfully created from a former bedroom and can easily be converted back, offering flexible living arrangements to suit your needs. With two full bathrooms conveniently located on the main level and an additional suite in the basement (complete with its own bedroom and full bath), this home provides ideal accommodations for guests, multigenerational living, or even rental potential. Storage is no issue here, with a separate dedicated storage area, plus an oversized 2-car garage that easily fits vehicles and more. A bonus workshop space off the garage offers the perfect spot for hobbies, tools, or home projects. All this nestled in a private lot sitting off the road on 1.6 acres. If you're looking for character, space, and options to customize, this well-maintained home is a rare find that checks every box. Come see the possibilities for yourself! This property can be bought with the adjoining property.
Zillow last checked: 8 hours ago
Listing updated: August 12, 2025 at 12:40pm
Listed by:
Aaron P Shipley 423-421-8888,
Blue Key Properties LLC
Bought with:
Melissa McKinsey, 352936
Keller Williams Realty
Source: Greater Chattanooga Realtors,MLS#: 1512972
Facts & features
Interior
Bedrooms & bathrooms
- Bedrooms: 3
- Bathrooms: 3
- Full bathrooms: 3
Primary bedroom
- Level: First
Bedroom
- Level: First
Bedroom
- Level: Basement
Primary bathroom
- Level: First
Bathroom
- Level: First
Bathroom
- Level: Basement
Kitchen
- Level: First
Laundry
- Description: could be bedroom
- Level: First
Living room
- Level: First
Sunroom
- Level: First
Workshop
- Level: Basement
Heating
- Central, Electric
Cooling
- Electric
Appliances
- Included: Built-In Electric Range, Electric Cooktop, Electric Water Heater
- Laundry: Laundry Room
Features
- Ceiling Fan(s), Tub/shower Combo
- Flooring: Luxury Vinyl, Tile, Vinyl
- Windows: Vinyl Frames
- Has basement: Yes
- Has fireplace: Yes
- Fireplace features: Gas Log, Living Room
Interior area
- Total structure area: 2,868
- Total interior livable area: 2,868 sqft
- Finished area above ground: 2,387
- Finished area below ground: 481
Property
Parking
- Total spaces: 2
- Parking features: Garage
- Attached garage spaces: 2
Accessibility
- Accessibility features: Other
Features
- Levels: One
- Stories: 1
- Exterior features: Private Yard
- Pool features: None
- Has view: Yes
Lot
- Size: 1.52 Acres
- Dimensions: 470 x 122 x 521 x 170
Details
- Parcel number: 111 041
- Special conditions: Standard
Construction
Type & style
- Home type: SingleFamily
- Property subtype: Single Family Residence
Materials
- Brick
- Foundation: Block
- Roof: Metal
Condition
- New construction: No
- Year built: 1958
Utilities & green energy
- Sewer: Other
- Water: Public
- Utilities for property: Electricity Connected
Community & neighborhood
Community
- Community features: None
Location
- Region: Hixson
- Subdivision: None
Other
Other facts
- Listing terms: Cash,Conventional
- Road surface type: Paved
Price history
| Date | Event | Price |
|---|---|---|
| 8/8/2025 | Sold | $362,900-9.3%$127/sqft |
Source: Greater Chattanooga Realtors #1512972 Report a problem | ||
| 7/9/2025 | Contingent | $399,900$139/sqft |
Source: Greater Chattanooga Realtors #1512972 Report a problem | ||
| 5/28/2025 | Price change | $399,900-8.1%$139/sqft |
Source: Greater Chattanooga Realtors #1512972 Report a problem | ||
| 5/15/2025 | Listed for sale | $435,000$152/sqft |
Source: Greater Chattanooga Realtors #1512972 Report a problem | ||
Public tax history
| Year | Property taxes | Tax assessment |
|---|---|---|
| 2024 | $1,135 -12% | $50,725 -12% |
| 2023 | $1,290 | $57,650 |
| 2022 | $1,290 | $57,650 |
Find assessor info on the county website
Neighborhood: 37343
Nearby schools
GreatSchools rating
- 7/10Big Ridge Elementary SchoolGrades: K-5Distance: 0.7 mi
- 4/10Hixson Middle SchoolGrades: 6-8Distance: 2.3 mi
- 7/10Hixson High SchoolGrades: 9-12Distance: 2.3 mi
Schools provided by the listing agent
- Elementary: Big Ridge Elementary
- Middle: Hixson Middle
- High: Hixson High
Source: Greater Chattanooga Realtors. This data may not be complete. We recommend contacting the local school district to confirm school assignments for this home.
Get a cash offer in 3 minutes
Find out how much your home could sell for in as little as 3 minutes with a no-obligation cash offer.
Estimated market value$362,100
Get a cash offer in 3 minutes
Find out how much your home could sell for in as little as 3 minutes with a no-obligation cash offer.
Estimated market value
$362,100


