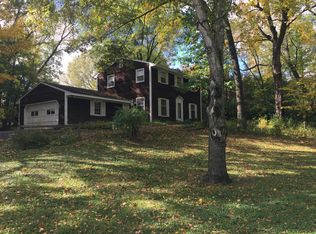Closed
$780,000
4156 Hillcrest Ln, Deephaven, MN 55391
4beds
3,262sqft
Single Family Residence
Built in 1959
1.92 Acres Lot
$776,600 Zestimate®
$239/sqft
$4,427 Estimated rent
Home value
$776,600
$722,000 - $839,000
$4,427/mo
Zestimate® history
Loading...
Owner options
Explore your selling options
What's special
Experience the perfect blend of serenity and convenience in this stunning walkout rambler. With an enchanting, "treehouse" type feel, this home is nestled on a quiet dead-end cul-de-sac in a private setting on almost 2 acres. Enjoy the ultimate outdoor lifestyle with easy access to trails that lead directly to nearby Thorpe Park, and Lake Minnetonka, both MME and Deephaven Elementary. The bright and open living space is the heart of the home, where you can watch the seasons change through the expansive floor-to-ceiling windows. A natural brick accent wall and cozy fireplace create a warm and inviting atmosphere. The functional layout leads you to the spacious three-season porch and a large patio perfect for outdoor entertaining in the private, tree-lined backyard. The home also includes a level 2 EV charger in the garage, a modern convenience for electric vehicle owners. The walkout basement is a beautifully finished space, featuring a wine cellar, a recreational room, and a family room with a wood-burning fireplace. This level also includes an additional bedroom and an updated bathroom, offering privacy and comfort for guests. From here, you can walk directly out to the backyard, providing a seamless transition from indoor to outdoor living. Located in the coveted, award-winning Minnetonka school district, this property is the ideal retreat for anyone seeking a unique, comfortable, and quiet lifestyle with an active, outdoor twist.
Zillow last checked: 8 hours ago
Listing updated: October 11, 2025 at 07:09am
Listed by:
Heather Reynolds 612-889-1221,
Coldwell Banker Realty
Bought with:
Jerome D'Alessandro
Fazendin REALTORS
Source: NorthstarMLS as distributed by MLS GRID,MLS#: 6771387
Facts & features
Interior
Bedrooms & bathrooms
- Bedrooms: 4
- Bathrooms: 3
- Full bathrooms: 1
- 3/4 bathrooms: 2
Bedroom 1
- Level: Main
- Area: 202.79 Square Feet
- Dimensions: 15'6" x 13'1"
Bedroom 2
- Level: Main
- Area: 166.75 Square Feet
- Dimensions: 14'6" x 11'6"
Bedroom 3
- Level: Main
- Area: 146.63 Square Feet
- Dimensions: 12'9 x 11'6"
Bedroom 4
- Level: Lower
- Area: 167.83 Square Feet
- Dimensions: 13'3" x 12'8"
Primary bathroom
- Level: Main
- Area: 51.94 Square Feet
- Dimensions: 11'4" x 4'7"
Bathroom
- Level: Main
- Area: 83.33 Square Feet
- Dimensions: 10'5" x 8'0"
Bathroom
- Level: Lower
- Area: 63.64 Square Feet
- Dimensions: 9'8" x 6'7"
Dining room
- Level: Main
- Area: 144.19 Square Feet
- Dimensions: 14'11" x 9'8"
Family room
- Level: Lower
- Area: 311.72 Square Feet
- Dimensions: 20'8" x 15'1"
Foyer
- Level: Main
- Area: 172.83 Square Feet
- Dimensions: 20'4" x 8'6"
Kitchen
- Level: Main
- Area: 177.61 Square Feet
- Dimensions: 15'4" x 11'7"
Laundry
- Level: Lower
- Area: 242.19 Square Feet
- Dimensions: 18'9" x 12'11"
Living room
- Level: Main
- Area: 359.96 Square Feet
- Dimensions: 27'2" x 13'3"
Recreation room
- Level: Lower
- Area: 247.25 Square Feet
- Dimensions: 17'3" x 14'4"
Sun room
- Level: Main
- Area: 155 Square Feet
- Dimensions: 15'6" x 10'0"
Other
- Level: Lower
- Area: 53.17 Square Feet
- Dimensions: 9'8" x 5'6"
Heating
- Forced Air
Cooling
- Central Air
Appliances
- Included: Dishwasher, Disposal, Dryer, Exhaust Fan, Range, Refrigerator, Washer
Features
- Basement: Daylight,Finished,Walk-Out Access
- Number of fireplaces: 2
- Fireplace features: Gas, Wood Burning
Interior area
- Total structure area: 3,262
- Total interior livable area: 3,262 sqft
- Finished area above ground: 1,753
- Finished area below ground: 1,288
Property
Parking
- Total spaces: 2
- Parking features: Attached
- Attached garage spaces: 2
- Details: Garage Dimensions (24'8 x 23'3)
Accessibility
- Accessibility features: None
Features
- Levels: One
- Stories: 1
- Patio & porch: Deck, Rear Porch
- Fencing: Full
Lot
- Size: 1.92 Acres
- Dimensions: 335 x 289 x 332 x 199
Details
- Foundation area: 1753
- Parcel number: 1911722130010
- Zoning description: Residential-Single Family
Construction
Type & style
- Home type: SingleFamily
- Property subtype: Single Family Residence
Materials
- Brick/Stone, Wood Siding
Condition
- Age of Property: 66
- New construction: No
- Year built: 1959
Utilities & green energy
- Gas: Natural Gas
- Sewer: City Sewer - In Street
- Water: Well
Community & neighborhood
Location
- Region: Deephaven
- Subdivision: East Valley
HOA & financial
HOA
- Has HOA: No
Other
Other facts
- Road surface type: Paved
Price history
| Date | Event | Price |
|---|---|---|
| 10/10/2025 | Sold | $780,000-2.5%$239/sqft |
Source: | ||
| 9/2/2025 | Pending sale | $799,900$245/sqft |
Source: | ||
| 8/14/2025 | Listed for sale | $799,900+88.2%$245/sqft |
Source: | ||
| 8/13/2012 | Sold | $425,000-3.8%$130/sqft |
Source: | ||
| 5/22/2012 | Listed for sale | $442,000+17.9%$135/sqft |
Source: Edina Realty, Inc #4154910 | ||
Public tax history
| Year | Property taxes | Tax assessment |
|---|---|---|
| 2025 | $10,042 +4.4% | $946,700 +12.7% |
| 2024 | $9,616 +17.4% | $840,000 -0.4% |
| 2023 | $8,193 +13.3% | $843,500 +16% |
Find assessor info on the county website
Neighborhood: 55391
Nearby schools
GreatSchools rating
- 8/10Deephaven Elementary SchoolGrades: K-5Distance: 0.8 mi
- 8/10Minnetonka East Middle SchoolGrades: 6-8Distance: 0.7 mi
- 10/10Minnetonka Senior High SchoolGrades: 9-12Distance: 1.4 mi
Get a cash offer in 3 minutes
Find out how much your home could sell for in as little as 3 minutes with a no-obligation cash offer.
Estimated market value
$776,600
Get a cash offer in 3 minutes
Find out how much your home could sell for in as little as 3 minutes with a no-obligation cash offer.
Estimated market value
$776,600
