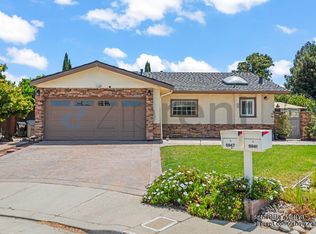Will be available Sept 1 2025.
Will have new photos soon. Interior has undergone a refresh (Carpet and paint in the last year). Kitchen appliances we're recently replaced as well.
Must see to appreciate, high ceilings and great floor plan with large social kitchen and yard.
If interested, please message with a brief background on yourself and who will be living with you.
Near Branham Ave and Snell Ave, Close to 87/85/101.
House Features:
1442sqft
3 Bedrooms, 2 Bathrooms
Large kitchen and open floor plan
Central A/C and Heating
High Ceilings
Master Bedroom with Private Bathroom and Walk in Closet
Two medium sized bedrooms with large closets
Recessed Lighting Throughout
2 Car Garage w/ Epoxy floors
Newly painted interior and carpeting
Plenty of Parking
Refrigerator
Electric Washer/Dryer Hookups in garage
Backyard with Patio and Deck for entertaining
Indoor fireplace
Room for storage on fully cemented side yard (Bikes, gear, etc.)
Dedicated Vegetable garden area
ALSO included in rent is a Membership to the Private Swimming Pool Club(Walking Distance) and Bi-weekly Gardener.
Well taken care of home and a quiet neighborhood, close to Safeway and several large parks and schools!
Rental Terms:
1yr minimum
$3000/Deposit
No Pets
No Indoor smoking
Common Utilities are not Included in rent (Gas, Water, Cable, Internet, etc)
Included in rent: Garbage, bi-weekly Gardener, and Community Pool membership
Garbage and Gardening Service are included in rent. All other Utilities to be paid by Renter.
House for rent
Accepts Zillow applications
$4,000/mo
4156 Monet Cir, San Jose, CA 95136
3beds
1,442sqft
Price may not include required fees and charges.
Single family residence
Available Mon Sep 1 2025
Cats OK
Central air
Hookups laundry
Attached garage parking
Forced air
What's special
Indoor fireplaceEpoxy floorsHigh ceilingsOpen floor planLarge social kitchen
- 18 days
- on Zillow |
- -- |
- -- |
Travel times
Facts & features
Interior
Bedrooms & bathrooms
- Bedrooms: 3
- Bathrooms: 2
- Full bathrooms: 2
Rooms
- Room types: Family Room, Master Bath
Heating
- Forced Air
Cooling
- Central Air
Appliances
- Included: Dishwasher, Disposal, Range Oven, Refrigerator, WD Hookup
- Laundry: Hookups
Features
- WD Hookup, Walk In Closet, Walk-In Closet(s)
- Flooring: Hardwood
Interior area
- Total interior livable area: 1,442 sqft
Property
Parking
- Parking features: Attached
- Has attached garage: Yes
- Details: Contact manager
Features
- Exterior features: Balcony, Cable included in rent, Garbage included in rent, Gas included in rent, Heating system: Forced Air, High-speed Internet Ready, Internet included in rent, Lawn, Living room, Walk In Closet, Water included in rent
- Has private pool: Yes
- Fencing: Fenced Yard
Details
- Parcel number: 46248042
Construction
Type & style
- Home type: SingleFamily
- Property subtype: Single Family Residence
Condition
- Year built: 1970
Utilities & green energy
- Utilities for property: Cable, Cable Available, Garbage, Gas, Internet, Water
Community & HOA
HOA
- Amenities included: Pool
Location
- Region: San Jose
Financial & listing details
- Lease term: 1 Year
Price history
| Date | Event | Price |
|---|---|---|
| 7/28/2025 | Listed for rent | $4,000+3.9%$3/sqft |
Source: Zillow Rentals | ||
| 4/26/2024 | Listing removed | -- |
Source: Zillow Rentals | ||
| 4/15/2024 | Price change | $3,850+2.7%$3/sqft |
Source: Zillow Rentals | ||
| 4/11/2024 | Listed for rent | $3,750$3/sqft |
Source: Zillow Rentals | ||
| 1/29/2010 | Sold | $467,000+4%$324/sqft |
Source: Public Record | ||
![[object Object]](https://photos.zillowstatic.com/fp/ed38e1c4e6ec4063b52a43c6d467c8c9-p_i.jpg)
