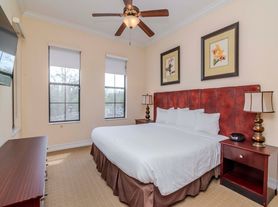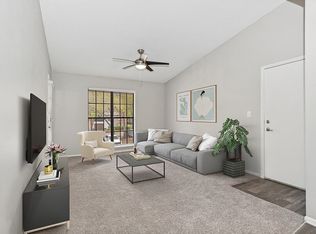BEAUTIFUL- 2/2 Villa in Carrollwood Village. Enjoy the extra-large living space with combo Living room and Dining Area. Sliders lead to 2 patios from the great room. Beautifully updated Kitchen with movable island opens to the Dining room. Split bedroom floorplan plus walk right outside to the community pool. The Northmeadow Cluster Houses is an established, tranquil, and impeccably maintained village located on the Carrollwood Golf Course. Easy walk to the private Country Club where you'll find a state-of-the-art fitness center. Social, Golf, and Tennis memberships are available. There is a restaurant for fine and casual dining, an Olympic size swimming pool & tennis. Carrollwood Village itself has many amenities --parks, gardens, playgrounds, tennis, pickleball and basketball courts! Just 20 min to Tampa International, USF, Moffit, and approximately 25 minutes to Downtown! Enjoy shopping at a nearby Publix, Fresh Market, or Whole Foods! Nearby are abundant restaurant choices, entertainment, Carrollwood Cultural Center, and miscellaneous boutiques. A walking neighborhood with miles of sidewalks, well-lit streets, and easy access to miles of pedestrian and cycling trails.
House for rent
$2,850/mo
4156 Northmeadow Cir, Tampa, FL 33618
2beds
1,348sqft
Price may not include required fees and charges.
Singlefamily
Available now
-- Pets
Central air
In unit laundry
2 Carport spaces parking
Electric, central
What's special
Movable islandParks gardens playgroundsExtra-large living spaceSplit bedroom floorplanUpdated kitchen
- 85 days |
- -- |
- -- |
Travel times
Facts & features
Interior
Bedrooms & bathrooms
- Bedrooms: 2
- Bathrooms: 2
- Full bathrooms: 2
Heating
- Electric, Central
Cooling
- Central Air
Appliances
- Included: Dishwasher, Disposal, Dryer, Microwave, Range, Refrigerator
- Laundry: In Unit, Laundry Closet
Features
- Eat-in Kitchen, Individual Climate Control, L Dining, Living Room/Dining Room Combo, Primary Bedroom Main Floor, Solid Surface Counters, Split Bedroom, Thermostat, Walk-In Closet(s)
Interior area
- Total interior livable area: 1,348 sqft
Video & virtual tour
Property
Parking
- Total spaces: 2
- Parking features: Carport, Covered
- Has carport: Yes
- Details: Contact manager
Features
- Stories: 1
- Exterior features: Blinds, Buyer Approval Required, Eat-in Kitchen, Electric Water Heater, Fence Restrictions, Floor Covering: Ceramic, Flooring: Ceramic, Garbage included in rent, Great Room, Greenacre, Grounds Care included in rent, Heating system: Central, Heating: Electric, Inside Utility, L Dining, Laundry Closet, Laundry included in rent, Living Room/Dining Room Combo, Management included in rent, Pool, Pool Maintenance included in rent, Primary Bedroom Main Floor, Solid Surface Counters, Split Bedroom, Storage Rooms, Taxes included in rent, Thermostat, Walk-In Closet(s)
Details
- Parcel number: 1828040UX000029041560U
Construction
Type & style
- Home type: SingleFamily
- Property subtype: SingleFamily
Condition
- Year built: 1975
Utilities & green energy
- Utilities for property: Garbage
Community & HOA
Location
- Region: Tampa
Financial & listing details
- Lease term: 12 Months
Price history
| Date | Event | Price |
|---|---|---|
| 9/9/2025 | Price change | $2,850-8.1%$2/sqft |
Source: Stellar MLS #TB8406558 | ||
| 8/14/2025 | Price change | $3,100-4.6%$2/sqft |
Source: Stellar MLS #TB8406558 | ||
| 7/24/2025 | Listed for rent | $3,250$2/sqft |
Source: Stellar MLS #TB8406558 | ||
| 5/20/2015 | Sold | $230,000+35.3%$171/sqft |
Source: Public Record | ||
| 1/31/2007 | Sold | $170,000$126/sqft |
Source: Public Record | ||

