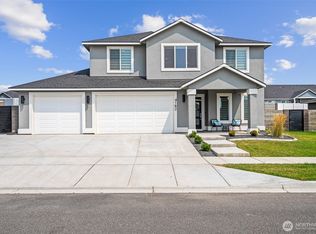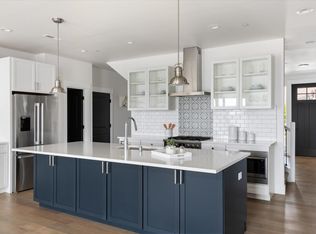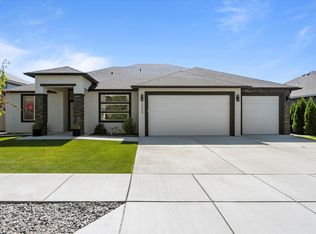Sold for $620,000 on 01/26/24
$620,000
4156 Potlatch St, Richland, WA 99352
3beds
2,105sqft
Single Family Residence
Built in 2024
0.29 Acres Lot
$620,900 Zestimate®
$295/sqft
$3,046 Estimated rent
Home value
$620,900
$590,000 - $652,000
$3,046/mo
Zestimate® history
Loading...
Owner options
Explore your selling options
What's special
MLS# 273023 Welcome to 4156 Potlach St, a stunning home located in the new and highly desired neighborhood of West Vineyard Estates. Constructed by Signature Homes, this 2,105 sqft residence features luxury, functionality, quality, and comfort. Boasting 3 bedrooms, 2 bathrooms, and an office, this home provides everything you need for a comfortable and stylish living experience. The large living room features a beautiful floor to ceiling tiled fire place with custom accent wood shelves. The kitchen, is simple yet beautiful and elegant, seamlessly flows into a large dining room area. This open layout provides a sense of spaciousness and allows for effortless entertaining. The dining area also offers access to the spacious covered patio, creating a seamless transition between indoor and outdoor living spaces. The master suite is designed for comfort and relaxation, the spa like master bathroom features a freestanding soaking tub, perfect for unwinding after a long day. The full walk-in shower is equipped with double shower heads, adding to the spa like experience. This home comes fully landscaped, ensuring a perfect outdoor environment, and a full fence provides privacy and security. Don't miss the opportunity to own this amazing home, where luxury, style, and functionality seamlessly blend together.
Zillow last checked: 8 hours ago
Listing updated: January 26, 2024 at 04:12pm
Listed by:
Viktoriya Polinko 509-221-0546,
Coldwell Banker Tomlinson,
Paul Slutskiy 509-820-9299,
Coldwell Banker Tomlinson
Bought with:
Hai-Young Yang, 16405
EverStar Realty
Source: PACMLS,MLS#: 273023
Facts & features
Interior
Bedrooms & bathrooms
- Bedrooms: 3
- Bathrooms: 2
- Full bathrooms: 2
Cooling
- Central Air
Appliances
- Included: Dishwasher, Disposal, Microwave, Range/Oven
Features
- Raised Ceiling(s), Utilities in Garage, Ceiling Fan(s)
- Flooring: Laminate, Tile
- Windows: Windows - Vinyl, Windows - Wood Wrapped
- Basement: None
- Number of fireplaces: 1
- Fireplace features: 1, Gas, Living Room
Interior area
- Total structure area: 2,105
- Total interior livable area: 2,105 sqft
Property
Parking
- Total spaces: 3
- Parking features: Attached, Garage Door Opener, 3 car
- Attached garage spaces: 3
Features
- Levels: 1 Story
- Stories: 1
- Patio & porch: Patio/Covered
- Exterior features: Lighting
- Fencing: Fenced
Lot
- Size: 0.29 Acres
- Features: Professionally Landscaped
Details
- Parcel number: 132983070000013
- Zoning description: Residential
Construction
Type & style
- Home type: SingleFamily
- Property subtype: Single Family Residence
Materials
- Rock, Stucco
- Foundation: Concrete, Crawl Space
- Roof: Comp Shingle
Condition
- New Construction
- New construction: Yes
- Year built: 2024
Utilities & green energy
- Water: Public
- Utilities for property: Sewer Connected
Community & neighborhood
Location
- Region: Richland
- Subdivision: West Vineyard Estates
Other
Other facts
- Listing terms: Cash,Conventional
- Road surface type: Paved
Price history
| Date | Event | Price |
|---|---|---|
| 2/27/2024 | Listing removed | -- |
Source: Zillow Rentals | ||
| 2/9/2024 | Listed for rent | $2,995-6.4%$1/sqft |
Source: Zillow Rentals | ||
| 2/1/2024 | Listing removed | -- |
Source: Zillow Rentals | ||
| 1/26/2024 | Sold | $620,000-1.4%$295/sqft |
Source: | ||
| 1/26/2024 | Listed for rent | $3,200$2/sqft |
Source: Zillow Rentals | ||
Public tax history
| Year | Property taxes | Tax assessment |
|---|---|---|
| 2024 | $5,562 +324.1% | $599,780 +328.4% |
| 2023 | $1,311 +99.3% | $140,000 +115.4% |
| 2022 | $658 | $65,000 |
Find assessor info on the county website
Neighborhood: 99352
Nearby schools
GreatSchools rating
- 8/10White Bluffs Elementary SchoolGrades: PK-5Distance: 1.8 mi
- 7/10Leona Libby Middle SchoolGrades: 6-8Distance: 4.1 mi
- 7/10Richland High SchoolGrades: 9-12Distance: 4.4 mi
Schools provided by the listing agent
- District: Richland
Source: PACMLS. This data may not be complete. We recommend contacting the local school district to confirm school assignments for this home.

Get pre-qualified for a loan
At Zillow Home Loans, we can pre-qualify you in as little as 5 minutes with no impact to your credit score.An equal housing lender. NMLS #10287.


