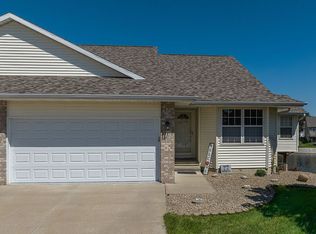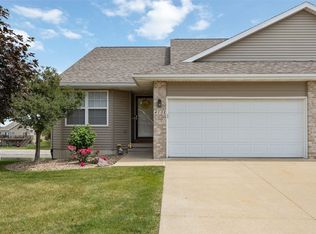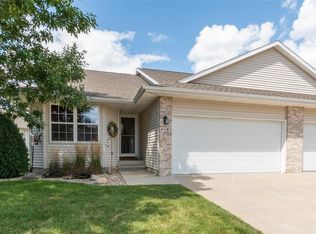Sold for $260,000 on 08/22/25
$260,000
4157 Lakeview Dr SW, Cedar Rapids, IA 52404
3beds
1,741sqft
Zero Lot, Residential
Built in 2001
-- sqft lot
$262,000 Zestimate®
$149/sqft
$1,672 Estimated rent
Home value
$262,000
$246,000 - $278,000
$1,672/mo
Zestimate® history
Loading...
Owner options
Explore your selling options
What's special
Where the sunroom steals the show—and the storage seals the deal. This zero-lot condo sits on a quiet cul-de-sac just off Beverly Rd SW, offering over 1,700 square feet of finished space with a walkout lower level and green space views. Vaulted ceilings and hardwood floors create a bright, open main level. The kitchen features solid-surface counters, ample cabinetry, and a breakfast bar that opens to the dining and living areas. The sunroom with gas fireplace leads to a deck—ideal for morning coffee or evening unwinding. The main level also includes a primary suite with walk-in closet and dual vanity, a second bedroom, half bath, and main floor laundry. The finished lower level adds a third bedroom, third full bath, large second living area, and expansive unfinished storage or workshop space. Additional perks: heated three-stall garage, all appliances included, and HOA-covered lawn care and snow removal. Quick access to Kirkwood, Hwy 30, I-380, Edgewood Rd, and Westdale shopping. Schedule your showing—this one checks boxes you didn’t know you had.
Zillow last checked: 8 hours ago
Listing updated: August 22, 2025 at 03:20pm
Listed by:
Rachel Koth 319-651-1963,
Keller Williams Legacy Group
Bought with:
Lepic-Kroeger, REALTORS
Source: Iowa City Area AOR,MLS#: 202504802
Facts & features
Interior
Bedrooms & bathrooms
- Bedrooms: 3
- Bathrooms: 3
- Full bathrooms: 2
- 1/2 bathrooms: 1
Heating
- Natural Gas, Forced Air
Cooling
- Central Air
Appliances
- Included: Dishwasher, Microwave, Range Or Oven, Refrigerator, Dryer, Washer
- Laundry: Lower Level
Features
- Vaulted Ceiling(s), Breakfast Bar
- Basement: Full
- Number of fireplaces: 1
- Fireplace features: Gas
Interior area
- Total structure area: 1,741
- Total interior livable area: 1,741 sqft
- Finished area above ground: 1,409
- Finished area below ground: 332
Property
Parking
- Total spaces: 3
- Parking features: Garage - Attached
- Has attached garage: Yes
Details
- Parcel number: 200342700601028
- Zoning: Res
- Special conditions: Standard
Construction
Type & style
- Home type: SingleFamily
- Property subtype: Zero Lot, Residential
Materials
- Frame
Condition
- Year built: 2001
Utilities & green energy
- Sewer: Public Sewer
- Water: Public
Community & neighborhood
Community
- Community features: Other
Location
- Region: Cedar Rapids
- Subdivision: NA
HOA & financial
HOA
- Has HOA: Yes
- HOA fee: $3,600 annually
Other
Other facts
- Listing terms: Cash,Conventional
Price history
| Date | Event | Price |
|---|---|---|
| 8/22/2025 | Sold | $260,000+4%$149/sqft |
Source: | ||
| 7/29/2025 | Listed for sale | $250,000$144/sqft |
Source: | ||
| 7/28/2025 | Pending sale | $250,000$144/sqft |
Source: | ||
| 7/24/2025 | Listed for sale | $250,000+31.2%$144/sqft |
Source: | ||
| 10/18/2001 | Sold | $190,500$109/sqft |
Source: Public Record | ||
Public tax history
| Year | Property taxes | Tax assessment |
|---|---|---|
| 2024 | $4,548 -11.8% | $257,500 |
| 2023 | $5,158 +19.1% | $257,500 +6.5% |
| 2022 | $4,330 -5% | $241,700 +16.1% |
Find assessor info on the county website
Neighborhood: 52404
Nearby schools
GreatSchools rating
- 4/10Prairie CreekGrades: 5-6Distance: 5.5 mi
- 6/10Prairie PointGrades: 7-9Distance: 6.1 mi
- 2/10Prairie High SchoolGrades: 10-12Distance: 5.3 mi
Schools provided by the listing agent
- Elementary: CollegeComm
- Middle: CollegeComm
- High: CollegeComm
Source: Iowa City Area AOR. This data may not be complete. We recommend contacting the local school district to confirm school assignments for this home.

Get pre-qualified for a loan
At Zillow Home Loans, we can pre-qualify you in as little as 5 minutes with no impact to your credit score.An equal housing lender. NMLS #10287.
Sell for more on Zillow
Get a free Zillow Showcase℠ listing and you could sell for .
$262,000
2% more+ $5,240
With Zillow Showcase(estimated)
$267,240

