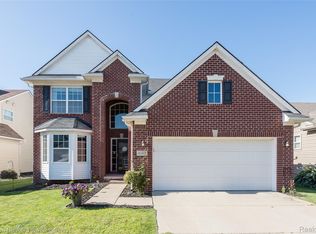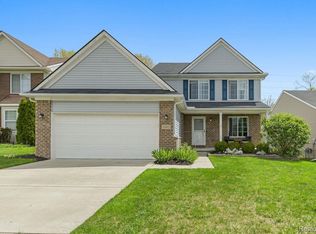Sold for $385,000 on 09/29/25
$385,000
4157 Pepper Tree Ln, Howell, MI 48843
3beds
1,530sqft
Single Family Residence
Built in 2013
6,098.4 Square Feet Lot
$386,200 Zestimate®
$252/sqft
$2,318 Estimated rent
Home value
$386,200
$367,000 - $406,000
$2,318/mo
Zestimate® history
Loading...
Owner options
Explore your selling options
What's special
Welcome to 4157 Pepper Tree Lane in Howell! This beautiful home offers the perfect blend of comfort, style, and convenience. Nestled in a desirable Howell neighborhood, it features a bright and open floor plan designed for both everyday living and entertaining. The spacious kitchen flows seamlessly into the dining and living areas, creating a warm and inviting space. Large windows fill the home with natural light, while the backyard provides a peaceful retreat for gatherings or quiet evenings. You’ll find generously sized bedrooms, including a relaxing primary suite with plenty of closet space. Additional highlights include [ Wood floors, fireplace, and brick patio. Located just minutes from downtown Howell, with easy access to I-96, shopping, dining, and award-winning Howell schools, this home is truly a must-see. Don’t miss the opportunity to make 4157 Pepper Tree Lane your next home!
Zillow last checked: 8 hours ago
Listing updated: September 29, 2025 at 10:34am
Listed by:
Richard J Bartus 248-556-7400,
Century 21 Professionals Clarkston
Bought with:
Thomas Wiewiora, 6501464491
Joseph A Nahra
Source: Realcomp II,MLS#: 20251026854
Facts & features
Interior
Bedrooms & bathrooms
- Bedrooms: 3
- Bathrooms: 2
- Full bathrooms: 2
Primary bedroom
- Level: Entry
- Area: 168
- Dimensions: 12 X 14
Bedroom
- Level: Entry
- Area: 110
- Dimensions: 11 X 10
Bedroom
- Level: Entry
- Area: 144
- Dimensions: 12 X 12
Primary bathroom
- Level: Entry
- Area: 72
- Dimensions: 8 X 9
Other
- Level: Entry
- Area: 40
- Dimensions: 5 X 8
Dining room
- Level: Entry
- Area: 100
- Dimensions: 10 X 10
Great room
- Level: Entry
- Area: 300
- Dimensions: 15 X 20
Kitchen
- Level: Entry
- Area: 110
- Dimensions: 10 X 11
Laundry
- Level: Entry
- Area: 54
- Dimensions: 9 X 6
Heating
- Forced Air, Natural Gas
Cooling
- Ceiling Fans, Central Air
Appliances
- Included: Dishwasher, Disposal, Dryer, Free Standing Gas Range, Free Standing Refrigerator, Microwave, Washer
- Laundry: Laundry Room
Features
- High Speed Internet, Jetted Tub, Programmable Thermostat
- Basement: Full,Unfinished
- Has fireplace: Yes
- Fireplace features: Great Room
Interior area
- Total interior livable area: 1,530 sqft
- Finished area above ground: 1,530
Property
Parking
- Total spaces: 2
- Parking features: Two Car Garage, Attached, Direct Access, Electricityin Garage, Garage Door Opener
- Attached garage spaces: 2
Features
- Levels: One
- Stories: 1
- Entry location: GroundLevel
- Patio & porch: Patio
- Pool features: Community
- Fencing: Fenced,Fencing Allowed
- Waterfront features: Swim Association
Lot
- Size: 6,098 sqft
- Dimensions: 57 x 123
Details
- Parcel number: 0728103104
- Special conditions: Short Sale No,Standard
Construction
Type & style
- Home type: SingleFamily
- Architectural style: Ranch
- Property subtype: Single Family Residence
Materials
- Brick, Vinyl Siding
- Foundation: Basement, Poured
- Roof: Asphalt
Condition
- Site Condo
- New construction: No
- Year built: 2013
Utilities & green energy
- Sewer: Public Sewer
- Water: Public
- Utilities for property: Cable Available
Community & neighborhood
Community
- Community features: Clubhouse, Sidewalks
Location
- Region: Howell
- Subdivision: ORCHARD PARK VILLAGE CONDO
HOA & financial
HOA
- Has HOA: Yes
- HOA fee: $117 monthly
- Services included: Maintenance Grounds, Snow Removal, Trash
- Association phone: 810-991-1235
Other
Other facts
- Listing agreement: Exclusive Right To Sell
- Listing terms: Cash,Conventional,FHA,Va Loan
Price history
| Date | Event | Price |
|---|---|---|
| 9/29/2025 | Sold | $385,000-1.3%$252/sqft |
Source: | ||
| 9/10/2025 | Pending sale | $390,000$255/sqft |
Source: | ||
| 8/22/2025 | Listed for sale | $390,000+50%$255/sqft |
Source: | ||
| 3/4/2019 | Sold | $260,000-5.4%$170/sqft |
Source: Public Record | ||
| 12/31/2018 | Price change | $274,900-1.8%$180/sqft |
Source: Remerica United Realty-Brighton #218120753 | ||
Public tax history
| Year | Property taxes | Tax assessment |
|---|---|---|
| 2025 | $3,212 +7% | $167,100 +0.3% |
| 2024 | $3,001 +7.8% | $166,600 +19% |
| 2023 | $2,783 +2.5% | $140,000 +7% |
Find assessor info on the county website
Neighborhood: 48843
Nearby schools
GreatSchools rating
- 6/10Ruahmah J. Hutchings ElementaryGrades: PK-5Distance: 0.9 mi
- 6/10Parker Middle SchoolGrades: 6-8Distance: 4.9 mi
- 8/10Howell High SchoolGrades: 9-12Distance: 3.9 mi

Get pre-qualified for a loan
At Zillow Home Loans, we can pre-qualify you in as little as 5 minutes with no impact to your credit score.An equal housing lender. NMLS #10287.
Sell for more on Zillow
Get a free Zillow Showcase℠ listing and you could sell for .
$386,200
2% more+ $7,724
With Zillow Showcase(estimated)
$393,924

