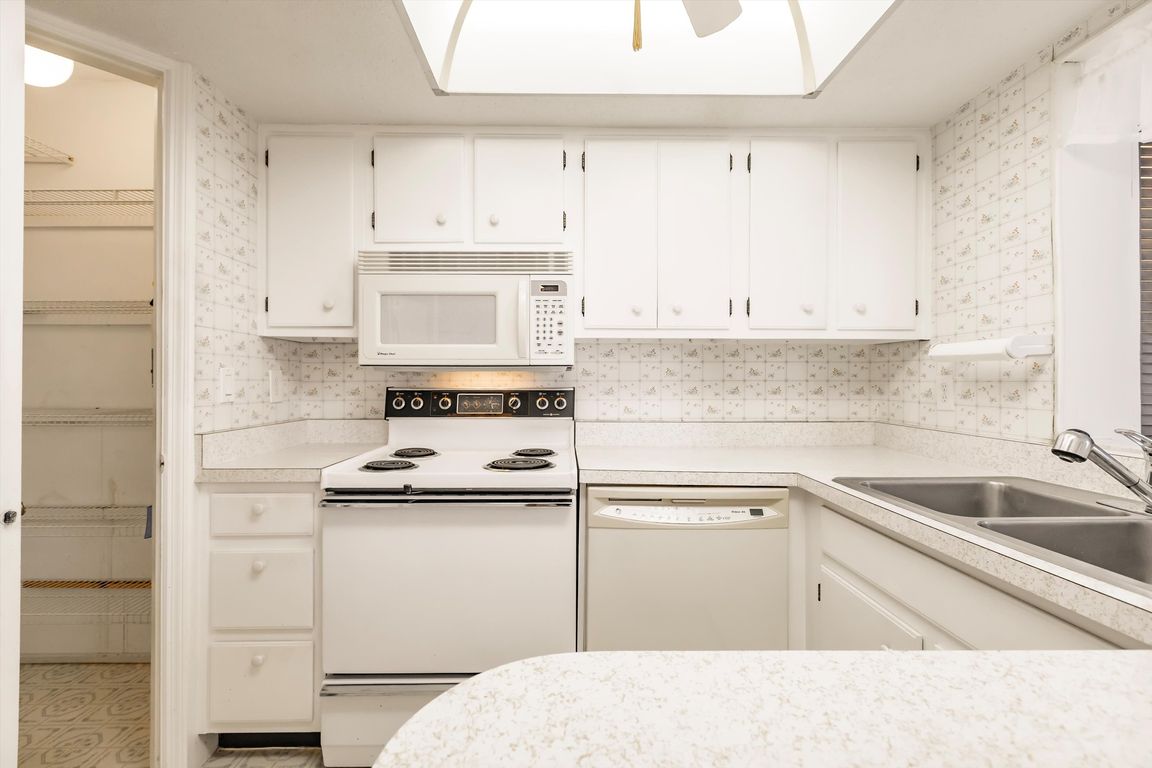
For sale
$100,000
2beds
965sqft
4158 Tamiami Trl APT S6, Pt Charlotte, FL 33952
2beds
965sqft
Condominium
Built in 1971
1 Carport space
$104 price/sqft
$450 monthly HOA fee
What's special
Shuffleboard courtsTwo heated poolsIn-unit washer and dryerWalk-in showerWalk-in pantryLarge wall closetWalk-in closet
Enjoy the convenience of ground-floor living in one of Port Charlotte’s most desirable 55+ communities—Maria Manor. Ideally situated just off US-41, you're within walking distance to medical facilities, grocery stores, restaurants, and shopping, making every day errands a breeze. Maria Manor offers a welcoming, active lifestyle with amenities that include ...
- 179 days |
- 99 |
- 4 |
Source: Stellar MLS,MLS#: C7509926 Originating MLS: Port Charlotte
Originating MLS: Port Charlotte
Travel times
Kitchen
Living Room
Primary Bedroom
Zillow last checked: 8 hours ago
Listing updated: November 07, 2025 at 10:59am
Listing Provided by:
Robbie Sifrit 941-628-4761,
MARINA PARK REALTY LLC 941-205-0888
Source: Stellar MLS,MLS#: C7509926 Originating MLS: Port Charlotte
Originating MLS: Port Charlotte

Facts & features
Interior
Bedrooms & bathrooms
- Bedrooms: 2
- Bathrooms: 2
- Full bathrooms: 2
Rooms
- Room types: Bonus Room
Primary bedroom
- Features: Built-in Closet
- Level: First
- Area: 140 Square Feet
- Dimensions: 10x14
Bedroom 2
- Features: Walk-In Closet(s)
- Level: First
- Area: 110 Square Feet
- Dimensions: 10x11
Balcony porch lanai
- Level: First
- Area: 84 Square Feet
- Dimensions: 7x12
Dining room
- Level: First
- Area: 80 Square Feet
- Dimensions: 8x10
Kitchen
- Features: Pantry
- Level: First
- Area: 80 Square Feet
- Dimensions: 8x10
Living room
- Level: First
- Area: 216 Square Feet
- Dimensions: 18x12
Heating
- Central, Electric
Cooling
- Central Air
Appliances
- Included: Dishwasher, Dryer, Microwave, Range, Refrigerator, Washer
- Laundry: Inside, Laundry Closet
Features
- Ceiling Fan(s), Living Room/Dining Room Combo, Solid Wood Cabinets, Walk-In Closet(s)
- Flooring: Ceramic Tile, Luxury Vinyl, Vinyl
- Has fireplace: No
- Common walls with other units/homes: End Unit
Interior area
- Total structure area: 965
- Total interior livable area: 965 sqft
Video & virtual tour
Property
Parking
- Total spaces: 1
- Parking features: Covered, Ground Level, Guest, Off Street
- Carport spaces: 1
Features
- Levels: One
- Stories: 1
- Exterior features: Lighting, Sidewalk, Storage
- Pool features: Gunite, In Ground
- Has spa: Yes
- Has view: Yes
- View description: Pool
Lot
- Size: 984 Square Feet
Details
- Parcel number: 402226602134
- Zoning: RMF 1/
- Special conditions: None
Construction
Type & style
- Home type: Condo
- Property subtype: Condominium
Materials
- Brick, Wood Frame
- Foundation: Slab
- Roof: Shingle
Condition
- New construction: No
- Year built: 1971
Utilities & green energy
- Sewer: Public Sewer
- Water: Private
- Utilities for property: Cable Available, Cable Connected, Electricity Available, Electricity Connected, Public
Community & HOA
Community
- Features: Association Recreation - Owned, Buyer Approval Required, Clubhouse, Deed Restrictions, Pool, Sidewalks
- Senior community: Yes
- Subdivision: MARIA MANOR
HOA
- Has HOA: Yes
- Amenities included: Recreation Facilities
- Services included: Cable TV, Common Area Taxes, Community Pool, Reserve Fund, Maintenance Structure, Maintenance Grounds, Manager, Pest Control, Pool Maintenance, Sewer, Trash, Water
- HOA fee: $450 monthly
- HOA name: Susan
- HOA phone: 941-624-2771
- Pet fee: $0 monthly
Location
- Region: Pt Charlotte
Financial & listing details
- Price per square foot: $104/sqft
- Annual tax amount: $2,076
- Date on market: 5/14/2025
- Cumulative days on market: 166 days
- Listing terms: Cash,Conventional
- Ownership: Fee Simple
- Total actual rent: 0
- Electric utility on property: Yes
- Road surface type: Paved