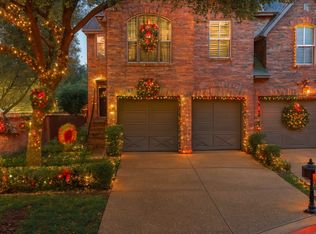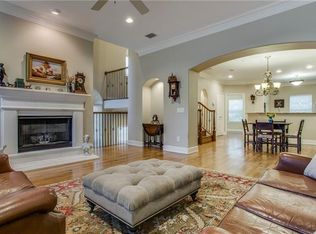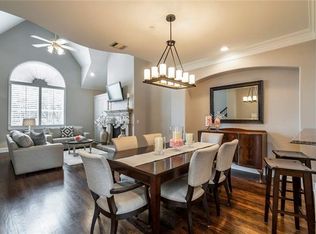Sold on 11/17/25
Price Unknown
4158 Towne Green Cir, Addison, TX 75001
4beds
1,894sqft
Townhouse
Built in 1997
2,265.12 Square Feet Lot
$404,900 Zestimate®
$--/sqft
$3,128 Estimated rent
Home value
$404,900
$377,000 - $437,000
$3,128/mo
Zestimate® history
Loading...
Owner options
Explore your selling options
What's special
Stylish Townhome in Gorgeous Towne Lake community! Bright and inviting, this townhouse features vaulted ceilings, plantation shutters and rich hardwood floors. The light-colored kitchen includes granite counters, marble-like backsplash, gas cooktop and a breakfast bar - perfect for everyday living and entertaining. Relax in the spacious first-floor primary suite complete with spa-like bath & separate shower. Third floor bonus area is a private second master ideal for guests or flexible living. Handy built-ins, ample storage and great use of space throughout the unit. Enjoy a lovely, private patio with HOA set to install new fencing soon! Community and adjacent City park feature walking trails, ponds, dog park access and plenty of guest parking just steps away from the front door.
Zillow last checked: 8 hours ago
Listing updated: November 19, 2025 at 02:54pm
Listed by:
Melissa Oates 0578594 214-437-9207,
Allie Beth Allman & Assoc. 214-521-7355
Bought with:
Nicole Cannaday
Compass RE Texas, LLC
Source: NTREIS,MLS#: 20921532
Facts & features
Interior
Bedrooms & bathrooms
- Bedrooms: 4
- Bathrooms: 3
- Full bathrooms: 3
Primary bedroom
- Features: Built-in Features, Dual Sinks, Jetted Tub, Separate Shower
- Level: First
- Dimensions: 14 x 18
Bedroom
- Level: Second
- Dimensions: 11 x 12
Bedroom
- Level: Second
- Dimensions: 11 x 12
Bedroom
- Level: Third
- Dimensions: 14 x 12
Dining room
- Level: Second
- Dimensions: 9 x 12
Kitchen
- Features: Breakfast Bar, Granite Counters
- Level: Second
- Dimensions: 12 x 9
Living room
- Level: Second
- Dimensions: 15 x 17
Utility room
- Level: Second
- Dimensions: 3 x 8
Heating
- Central, Natural Gas
Cooling
- Central Air, Ceiling Fan(s), Electric
Appliances
- Included: Dishwasher, Gas Cooktop, Disposal, Microwave
- Laundry: Washer Hookup, Electric Dryer Hookup, Laundry in Utility Room
Features
- Loft, Vaulted Ceiling(s)
- Flooring: Carpet, Ceramic Tile, Wood
- Has basement: No
- Number of fireplaces: 1
- Fireplace features: Gas Log, Masonry
Interior area
- Total interior livable area: 1,894 sqft
Property
Parking
- Total spaces: 2
- Parking features: Garage Faces Front
- Attached garage spaces: 2
Features
- Levels: Three Or More
- Stories: 3
- Patio & porch: Deck, Balcony
- Exterior features: Balcony
- Pool features: Pool, Community
- Fencing: Wood
Lot
- Size: 2,265 sqft
- Features: Landscaped, Subdivision, Sprinkler System
Details
- Parcel number: 10005710000620000
Construction
Type & style
- Home type: Townhouse
- Architectural style: Traditional
- Property subtype: Townhouse
- Attached to another structure: Yes
Materials
- Brick
- Foundation: Slab
- Roof: Composition
Condition
- Year built: 1997
Utilities & green energy
- Sewer: Public Sewer
- Water: Public
- Utilities for property: Sewer Available, Water Available
Community & neighborhood
Security
- Security features: Security System
Community
- Community features: Fenced Yard, Lake, Pool, Trails/Paths, Curbs, Sidewalks
Location
- Region: Addison
- Subdivision: Towne Lake
HOA & financial
HOA
- Has HOA: Yes
- HOA fee: $365 monthly
- Services included: All Facilities, Association Management
- Association name: First Service Residential
- Association phone: 214-451-5443
Other
Other facts
- Listing terms: Cash,Conventional,Other
Price history
| Date | Event | Price |
|---|---|---|
| 11/17/2025 | Sold | -- |
Source: NTREIS #20921532 | ||
| 10/16/2025 | Contingent | $420,000$222/sqft |
Source: NTREIS #20921532 | ||
| 10/2/2025 | Price change | $420,000-20%$222/sqft |
Source: NTREIS #20921532 | ||
| 7/14/2025 | Price change | $525,000-7.1%$277/sqft |
Source: NTREIS #20921532 | ||
| 5/2/2025 | Listed for sale | $565,000+101.9%$298/sqft |
Source: NTREIS #20921532 | ||
Public tax history
| Year | Property taxes | Tax assessment |
|---|---|---|
| 2025 | $12,183 +0.1% | $570,350 +0.3% |
| 2024 | $12,170 +12% | $568,640 +13.5% |
| 2023 | $10,870 +10.9% | $501,190 +21.4% |
Find assessor info on the county website
Neighborhood: 75001
Nearby schools
GreatSchools rating
- 4/10George Herbert Walker Bush Elementary SchoolGrades: PK-5Distance: 0.7 mi
- 4/10Ewell D Walker Middle SchoolGrades: 6-8Distance: 2.7 mi
- 3/10W T White High SchoolGrades: 9-12Distance: 2.4 mi
Schools provided by the listing agent
- Elementary: Bush
- Middle: Walker
- High: White
- District: Dallas ISD
Source: NTREIS. This data may not be complete. We recommend contacting the local school district to confirm school assignments for this home.
Get a cash offer in 3 minutes
Find out how much your home could sell for in as little as 3 minutes with a no-obligation cash offer.
Estimated market value
$404,900
Get a cash offer in 3 minutes
Find out how much your home could sell for in as little as 3 minutes with a no-obligation cash offer.
Estimated market value
$404,900


