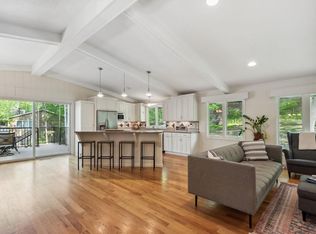Closed
$1,060,000
4159 Hillcrest Rd, Deephaven, MN 55391
3beds
3,059sqft
Single Family Residence
Built in 1992
2.59 Acres Lot
$1,048,000 Zestimate®
$347/sqft
$4,884 Estimated rent
Home value
$1,048,000
$996,000 - $1.11M
$4,884/mo
Zestimate® history
Loading...
Owner options
Explore your selling options
What's special
Deephaven charmer, tucked away in a nature lovers' dream with a constantly changing landscape painting right outside your windows. Wide open and spacious main level, flanked by a sunroom / family room; full height windows bring the drama and the natural light. Upper-level primary suite with built in bookshelves and a window bench overlooking the 2.6 acres of tranquility out the South and West windows. A separate den / bedroom and a loft area can both be whatever you need. The lower level includes a spacious family room along with a bedroom and 3/4 bath. Outside, enjoy your private park setting with impeccable gardens, huge deck, fire area, hot tub, and a direct path to the Lake Minnetonka Regional Trail for an easy ride to Excelsior, Victoria or many destinations to the East. Enjoy any of the 6 Deephaven beaches and 6 parks. Carson's Bay boat launch 5 mins.
Zillow last checked: 8 hours ago
Listing updated: April 08, 2025 at 10:12pm
Listed by:
Gary Petersen 952-451-0284,
Coldwell Banker Realty,
Ian J Petersen 612-910-6005
Bought with:
Kristi D Weinstock
Coldwell Banker Realty
Source: NorthstarMLS as distributed by MLS GRID,MLS#: 6401978
Facts & features
Interior
Bedrooms & bathrooms
- Bedrooms: 3
- Bathrooms: 3
- Full bathrooms: 1
- 3/4 bathrooms: 1
- 1/2 bathrooms: 1
Bedroom 1
- Level: Upper
- Area: 256 Square Feet
- Dimensions: 16x16
Bedroom 2
- Level: Upper
- Area: 132 Square Feet
- Dimensions: 12x11
Bedroom 3
- Level: Lower
- Area: 154 Square Feet
- Dimensions: 14x11
Deck
- Level: Main
Dining room
- Level: Main
- Area: 130 Square Feet
- Dimensions: 13x10
Family room
- Level: Lower
- Area: 288 Square Feet
- Dimensions: 18x16
Foyer
- Level: Main
- Area: 187 Square Feet
- Dimensions: 17x11
Kitchen
- Level: Main
- Area: 154 Square Feet
- Dimensions: 14x11
Living room
- Level: Main
- Area: 361 Square Feet
- Dimensions: 19x19
Loft
- Level: Main
- Area: 60 Square Feet
- Dimensions: 10x6
Sun room
- Level: Main
- Area: 224 Square Feet
- Dimensions: 16x14
Heating
- Baseboard, Forced Air
Cooling
- Central Air
Features
- Basement: Egress Window(s),Finished,Full
- Number of fireplaces: 1
- Fireplace features: Gas, Living Room
Interior area
- Total structure area: 3,059
- Total interior livable area: 3,059 sqft
- Finished area above ground: 2,008
- Finished area below ground: 840
Property
Parking
- Total spaces: 2
- Parking features: Detached
- Garage spaces: 2
- Details: Garage Dimensions (20x22), Garage Door Height (8), Garage Door Width (16)
Accessibility
- Accessibility features: None
Features
- Levels: Two
- Stories: 2
- Patio & porch: Deck
Lot
- Size: 2.59 Acres
- Features: Many Trees, Wooded
Details
- Foundation area: 1051
- Parcel number: 1911722130030
- Zoning description: Residential-Single Family
Construction
Type & style
- Home type: SingleFamily
- Property subtype: Single Family Residence
Materials
- Cedar, Shake Siding
- Roof: Asphalt
Condition
- Age of Property: 33
- New construction: No
- Year built: 1992
Utilities & green energy
- Gas: Electric, Natural Gas
- Sewer: City Sewer/Connected
- Water: Well
Community & neighborhood
Location
- Region: Deephaven
- Subdivision: East Valley
HOA & financial
HOA
- Has HOA: No
Price history
| Date | Event | Price |
|---|---|---|
| 4/1/2024 | Sold | $1,060,000-7.4%$347/sqft |
Source: | ||
| 1/26/2024 | Pending sale | $1,145,000$374/sqft |
Source: | ||
| 12/28/2023 | Listed for sale | $1,145,000-4.2%$374/sqft |
Source: | ||
| 12/19/2023 | Listing removed | -- |
Source: | ||
| 10/6/2023 | Listed for sale | $1,195,000+206.4%$391/sqft |
Source: | ||
Public tax history
| Year | Property taxes | Tax assessment |
|---|---|---|
| 2025 | $10,854 +3.7% | $1,042,300 +15.6% |
| 2024 | $10,464 +13% | $901,600 -1% |
| 2023 | $9,262 +13.1% | $911,100 +12.2% |
Find assessor info on the county website
Neighborhood: 55391
Nearby schools
GreatSchools rating
- 8/10Deephaven Elementary SchoolGrades: K-5Distance: 0.7 mi
- 8/10Minnetonka East Middle SchoolGrades: 6-8Distance: 0.8 mi
- 10/10Minnetonka Senior High SchoolGrades: 9-12Distance: 1.3 mi
Get a cash offer in 3 minutes
Find out how much your home could sell for in as little as 3 minutes with a no-obligation cash offer.
Estimated market value
$1,048,000
