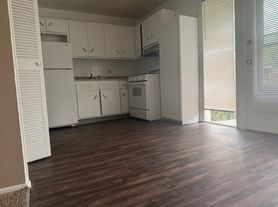Welcome to 4159 Ridgeview Dr, a charming 3-bedroom, 1-bathroom home located in the vibrant city of Indianapolis, IN. This home boasts a washer and dryer hookup for your convenience, ensuring laundry days are a breeze. Step inside to find beautiful hardwood floors that add a touch of elegance and warmth to the space. The front porch is a delightful addition, offering a perfect spot to enjoy your morning coffee or unwind after a long day. With its prime location and thoughtful amenities, 4159 Ridgeview Dr is more than just a house - it's a place you can truly call home. Schedule a tour TODAY!
House for rent
$1,500/mo
4159 N Ridgeview Dr, Indianapolis, IN 46226
3beds
826sqft
Price may not include required fees and charges.
Single family residence
Available now
-- Pets
-- A/C
Hookups laundry
-- Parking
-- Heating
What's special
Front porchWasher and dryer hookupBeautiful hardwood floors
- 9 days |
- -- |
- -- |
Travel times
Looking to buy when your lease ends?
Consider a first-time homebuyer savings account designed to grow your down payment with up to a 6% match & a competitive APY.
Facts & features
Interior
Bedrooms & bathrooms
- Bedrooms: 3
- Bathrooms: 1
- Full bathrooms: 1
Appliances
- Included: WD Hookup
- Laundry: Hookups
Features
- WD Hookup
- Flooring: Hardwood
Interior area
- Total interior livable area: 826 sqft
Video & virtual tour
Property
Parking
- Details: Contact manager
Features
- Patio & porch: Porch
Details
- Parcel number: 490714101002000401
Construction
Type & style
- Home type: SingleFamily
- Property subtype: Single Family Residence
Community & HOA
Location
- Region: Indianapolis
Financial & listing details
- Lease term: Contact For Details
Price history
| Date | Event | Price |
|---|---|---|
| 11/4/2025 | Listed for rent | $1,500+100%$2/sqft |
Source: Zillow Rentals | ||
| 6/10/2025 | Sold | $108,000-1.8%$131/sqft |
Source: | ||
| 4/22/2025 | Pending sale | $110,000$133/sqft |
Source: | ||
| 4/7/2025 | Price change | $110,000-4.3%$133/sqft |
Source: | ||
| 3/12/2025 | Listed for sale | $115,000$139/sqft |
Source: | ||

