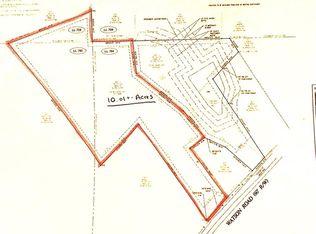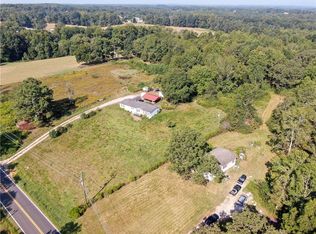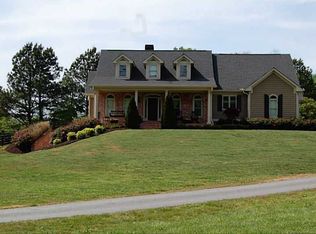Closed
$1,000,000
4159 Sewell Rd, Cumming, GA 30028
4beds
4,486sqft
Single Family Residence
Built in 2021
2.2 Acres Lot
$1,057,100 Zestimate®
$223/sqft
$3,516 Estimated rent
Home value
$1,057,100
$973,000 - $1.14M
$3,516/mo
Zestimate® history
Loading...
Owner options
Explore your selling options
What's special
Nestled on a sprawling 2.2-ACRE LOT, this custom Craftsman home stands as a testament to luxurious living without the confines of an HOA. Built in 2021, this residence boasts unparalleled craftsmanship and modern amenities that redefine the meaning of upscale living. As you approach the property, you're greeted by a grand facade and a 3-CAR GARAGE, offering ample space for vehicles and storage. The focal point of the exterior is the stunning SCREENED PORCH, complete with a fireplace, where you can unwind and entertain while surrounded by the serene beauty of nature. The seller's thoughtful gesture of leaving all the furniture and the HOT TUB on the porch ensures that relaxation awaits at every turn. Step inside, and you'll be greeted by an impeccably designed kitchen that is every chef's dream. DACOR appliances, including a SUB-ZERO refrigerator and a full-size WINE CHILLER, elevate the culinary experience to new heights. QUARTZ countertops, subway tile backsplash, and floating shelves add a touch of elegance, while a NUGGET ICE maker ensures that refreshments are always at hand. The OPEN FLOOR PLAN seamlessly connects the kitchen to the family room, where an A-frame TONGUE AND GROOVE CEILING WITH BEAMS creates stunning architectural interest. SHIPLAP adorns the fireplace, adding a touch of rustic charm to the space. The PRIMARY SUITE, located on the MAIN FLOOR, is a serene retreat featuring hardwood floors, custom lighting, and a spa-like ensuite bath. Hexagon tiles, a double walk-in shower, and his-and-hers sinks create a luxurious oasis, while a pocket door provides privacy for the water closet. The primary walk-in closet opens to the laundry room, complete with custom cabinets and a sink, offering convenience and functionality at its finest. Two additional bedrooms on the main floor share a well-appointed second bath, completing the main level living space. Upstairs, a TEEN SUITE awaits, complete with a full bath and a loft that features a bar with a wine chiller and a sink. EXTRA STORAGE space ensures that every need is met, while additional laundry connections in the garage offer flexibility and convenience.
Zillow last checked: 8 hours ago
Listing updated: April 28, 2024 at 09:25am
Listed by:
Mahota Real Estate Partners 678-852-8322,
Keller Williams Realty Atl. Partners
Bought with:
Debbie Simmons, 244943
Atlanta Communities
Source: GAMLS,MLS#: 10276663
Facts & features
Interior
Bedrooms & bathrooms
- Bedrooms: 4
- Bathrooms: 4
- Full bathrooms: 3
- 1/2 bathrooms: 1
- Main level bathrooms: 2
- Main level bedrooms: 3
Kitchen
- Features: Breakfast Area, Breakfast Bar, Breakfast Room, Kitchen Island, Solid Surface Counters, Walk-in Pantry
Heating
- Central, Propane
Cooling
- Ceiling Fan(s), Central Air, Electric
Appliances
- Included: Dishwasher, Disposal, Double Oven, Dryer, Ice Maker, Microwave, Refrigerator, Stainless Steel Appliance(s), Tankless Water Heater, Washer
- Laundry: In Hall
Features
- Beamed Ceilings, Double Vanity, High Ceilings, Master On Main Level, Soaking Tub, Tile Bath, Tray Ceiling(s), Walk-In Closet(s), Wet Bar
- Flooring: Carpet, Hardwood, Tile
- Windows: Double Pane Windows
- Basement: None
- Number of fireplaces: 2
- Fireplace features: Factory Built, Family Room, Outside
- Common walls with other units/homes: No Common Walls
Interior area
- Total structure area: 4,486
- Total interior livable area: 4,486 sqft
- Finished area above ground: 4,486
- Finished area below ground: 0
Property
Parking
- Total spaces: 3
- Parking features: Attached, Garage, Garage Door Opener, Kitchen Level, Side/Rear Entrance
- Has attached garage: Yes
Features
- Levels: One and One Half
- Stories: 1
- Patio & porch: Porch, Screened
- Waterfront features: No Dock Or Boathouse
- Body of water: None
Lot
- Size: 2.20 Acres
- Features: Private
- Residential vegetation: Wooded
Details
- Parcel number: 051 190
Construction
Type & style
- Home type: SingleFamily
- Architectural style: Craftsman
- Property subtype: Single Family Residence
Materials
- Concrete, Stone
- Foundation: Slab
- Roof: Composition
Condition
- Resale
- New construction: No
- Year built: 2021
Utilities & green energy
- Sewer: Septic Tank
- Water: Public
- Utilities for property: Cable Available, Electricity Available, High Speed Internet, Propane, Underground Utilities, Water Available
Community & neighborhood
Security
- Security features: Smoke Detector(s)
Community
- Community features: None
Location
- Region: Cumming
- Subdivision: None
HOA & financial
HOA
- Has HOA: No
- Services included: None
Other
Other facts
- Listing agreement: Exclusive Agency
- Listing terms: Cash,Conventional
Price history
| Date | Event | Price |
|---|---|---|
| 4/23/2024 | Sold | $1,000,000$223/sqft |
Source: | ||
| 4/10/2024 | Pending sale | $1,000,000$223/sqft |
Source: | ||
| 4/5/2024 | Listed for sale | $1,000,000$223/sqft |
Source: | ||
Public tax history
| Year | Property taxes | Tax assessment |
|---|---|---|
| 2024 | $2,482 +4.9% | $388,680 +4.6% |
| 2023 | $2,368 -3% | $371,476 +17.5% |
| 2022 | $2,442 +129.7% | $316,280 +721.7% |
Find assessor info on the county website
Neighborhood: 30028
Nearby schools
GreatSchools rating
- 6/10Poole's Mill ElementaryGrades: PK-5Distance: 1.5 mi
- 6/10Liberty Middle SchoolGrades: 6-8Distance: 2.2 mi
- 9/10West Forsyth High SchoolGrades: 9-12Distance: 3.4 mi
Schools provided by the listing agent
- Elementary: Poole's Mill
- Middle: Liberty
- High: West Forsyth
Source: GAMLS. This data may not be complete. We recommend contacting the local school district to confirm school assignments for this home.
Get a cash offer in 3 minutes
Find out how much your home could sell for in as little as 3 minutes with a no-obligation cash offer.
Estimated market value$1,057,100
Get a cash offer in 3 minutes
Find out how much your home could sell for in as little as 3 minutes with a no-obligation cash offer.
Estimated market value
$1,057,100


