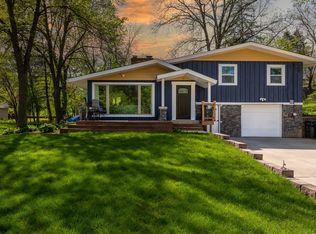Closed
$485,000
4159 Terrace Ln, Minnetonka, MN 55305
4beds
2,811sqft
Single Family Residence
Built in 1966
0.48 Acres Lot
$487,400 Zestimate®
$173/sqft
$3,448 Estimated rent
Home value
$487,400
$448,000 - $531,000
$3,448/mo
Zestimate® history
Loading...
Owner options
Explore your selling options
What's special
Welcome Home to Terrace ln! The large foyer welcomes you and allows for more than a couple guests to enter at once. Gleaming wood floors grace the main level, as well as the many windows allowing natural light in. A well appointed and updated kitchen has natural wood and offers a view out the back to watch the kids and pets. There is a coffee chat area just off the kitchen with sliders that view out to the spacious half acre fenced back yard. Also, a formal dining room for dining with family or entertaining, Up one level offers you 3 bedrooms and a full bath. The Main bedroom offers a bath for your privacy.
The Family room is just wonderful, with a wood burning fireplace, door to backyard and a wall of windows for your viewing pleasure. Laundry is currently in the family room.
The lower level provides you with an entertainment room or a hobby room or a ???? room, whatever suits your fancy. Currently there is an office and bedroom here. A great storage area also. SO much room in this home for everyone to have their own private areas. Conveniently located just off Hwy 7, but far enough away that you don’t hear traffic.
Zillow last checked: 8 hours ago
Listing updated: May 06, 2025 at 07:44pm
Listed by:
Carolyn M. Brooks 612-965-8474,
RE/MAX Advantage Plus
Bought with:
Ellen Westin
Edina Realty, Inc.
Source: NorthstarMLS as distributed by MLS GRID,MLS#: 6645135
Facts & features
Interior
Bedrooms & bathrooms
- Bedrooms: 4
- Bathrooms: 3
- Full bathrooms: 1
- 1/2 bathrooms: 2
Bedroom 1
- Level: Upper
- Area: 180 Square Feet
- Dimensions: 15 x 12
Bedroom 2
- Level: Upper
- Area: 168 Square Feet
- Dimensions: 14 x 12
Bedroom 3
- Level: Upper
- Area: 100 Square Feet
- Dimensions: 10 x 10
Bedroom 4
- Level: Lower
- Area: 144 Square Feet
- Dimensions: 12 x 12
Bedroom 4
- Level: Lower
- Area: 128 Square Feet
- Dimensions: 16 x 8
Dining room
- Level: Main
- Area: 132 Square Feet
- Dimensions: 12 x 11
Family room
- Level: Lower
- Area: 308 Square Feet
- Dimensions: 22 x 14
Foyer
- Level: Main
- Area: 24 Square Feet
- Dimensions: 6 x 4
Kitchen
- Level: Main
- Area: 170 Square Feet
- Dimensions: 17 x 10
Living room
- Level: Main
- Area: 294 Square Feet
- Dimensions: 21 x 14
Recreation room
- Level: Lower
- Area: 414 Square Feet
- Dimensions: 23 x 18
Heating
- Forced Air
Cooling
- Central Air
Appliances
- Included: Cooktop, Dishwasher, Disposal, Dryer, Electric Water Heater, Microwave, Range, Refrigerator, Washer
Features
- Basement: Block,Daylight,Egress Window(s),Finished,Full
- Number of fireplaces: 1
- Fireplace features: Brick, Family Room, Wood Burning
Interior area
- Total structure area: 2,811
- Total interior livable area: 2,811 sqft
- Finished area above ground: 1,468
- Finished area below ground: 1,343
Property
Parking
- Total spaces: 8
- Parking features: Attached, Gravel, Guest
- Attached garage spaces: 2
- Uncovered spaces: 6
Accessibility
- Accessibility features: None
Features
- Levels: Four or More Level Split
- Patio & porch: Patio
- Pool features: None
- Fencing: Full,Wood
Lot
- Size: 0.48 Acres
- Dimensions: 100 x 194 x 140 x 152
- Features: Many Trees
Details
- Additional structures: Storage Shed
- Foundation area: 1415
- Parcel number: 2311722230028
- Zoning description: Residential-Single Family
Construction
Type & style
- Home type: SingleFamily
- Property subtype: Single Family Residence
Materials
- Brick Veneer, Stucco, Block
- Roof: Age Over 8 Years,Asphalt,Pitched
Condition
- Age of Property: 59
- New construction: No
- Year built: 1966
Utilities & green energy
- Electric: Circuit Breakers, 150 Amp Service, Power Company: Xcel Energy
- Gas: Natural Gas
- Sewer: City Sewer/Connected
- Water: City Water/Connected
Community & neighborhood
Location
- Region: Minnetonka
- Subdivision: Orchard Terrace
HOA & financial
HOA
- Has HOA: No
Price history
| Date | Event | Price |
|---|---|---|
| 2/28/2025 | Sold | $485,000-2%$173/sqft |
Source: | ||
| 2/7/2025 | Pending sale | $495,000$176/sqft |
Source: | ||
| 1/24/2025 | Price change | $495,000-5.7%$176/sqft |
Source: | ||
| 1/10/2025 | Listed for sale | $525,000+10.1%$187/sqft |
Source: | ||
| 9/28/2021 | Sold | $477,000-0.6%$170/sqft |
Source: | ||
Public tax history
| Year | Property taxes | Tax assessment |
|---|---|---|
| 2025 | $5,753 +5.2% | $468,700 -0.7% |
| 2024 | $5,470 +2.6% | $471,800 +1.9% |
| 2023 | $5,332 +4.6% | $462,800 +1.6% |
Find assessor info on the county website
Neighborhood: 55305
Nearby schools
GreatSchools rating
- 1/10Eisenhower Elementary SchoolGrades: PK-6Distance: 1.3 mi
- 5/10Hopkins North Junior High SchoolGrades: 7-9Distance: 2.1 mi
- 8/10Hopkins Senior High SchoolGrades: 10-12Distance: 2.4 mi
Get a cash offer in 3 minutes
Find out how much your home could sell for in as little as 3 minutes with a no-obligation cash offer.
Estimated market value
$487,400
Get a cash offer in 3 minutes
Find out how much your home could sell for in as little as 3 minutes with a no-obligation cash offer.
Estimated market value
$487,400
