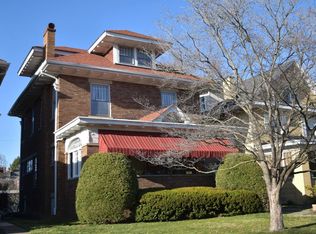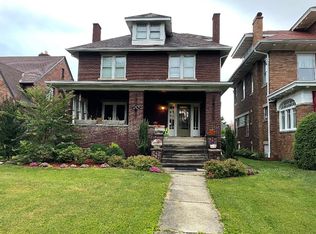Sold for $300,000 on 08/15/25
$300,000
416 10th Ave, Huntington, WV 25701
3beds
2,268sqft
Single Family Residence
Built in 1923
7,840.8 Square Feet Lot
$299,800 Zestimate®
$132/sqft
$1,885 Estimated rent
Home value
$299,800
Estimated sales range
Not available
$1,885/mo
Zestimate® history
Loading...
Owner options
Explore your selling options
What's special
Discover comfort, style and convenience in this charming 3-bedroom, 2-bathroom home located in the desirable Southside neighborhood. Perfectly situated on a tree-lined street, this residence offers a warm, welcoming atmosphere with easy access to local parks, schools, shopping, and dining. Inside you'll find a large living room, formal dining and an updated, open kitchen that leads to the private backyard—perfect for weekend barbecues, gardening or relaxing in the sunshine. With a convenient layout, plenty of storage and a peaceful neighborhood setting, this home has everything you need for comfortable living. Whether you're a first-time buyer or looking for a place to grow, this Southside gem is ready to welcome you home.
Zillow last checked: 8 hours ago
Listing updated: August 15, 2025 at 05:23pm
Listed by:
Whitney Hood Gesner 304-633-5187,
Hood Realty Company,
Cynthia Legg 304-633-8594,
Hood Realty Company
Bought with:
Shane Radcliff
Realty Exchange Commercial / Residential Brokerage
Source: HUNTMLS,MLS#: 181314
Facts & features
Interior
Bedrooms & bathrooms
- Bedrooms: 3
- Bathrooms: 3
- Full bathrooms: 2
- 1/2 bathrooms: 1
Bedroom
- Features: Ceiling Fan(s), Wall-to-Wall Carpet
- Level: Second
Bedroom 1
- Features: Ceiling Fan(s), Wood Floor
- Level: Second
Bedroom 2
- Features: Wood Floor
- Level: Third
Bathroom 1
- Features: Half Bath Only, Vinyl Floor
- Level: First
Bathroom 2
- Features: Tile Floor
- Level: Second
Bathroom 3
- Features: Laminate Floor
- Level: Third
Dining room
- Features: Fireplace, Formal Dining, Wood Floor
- Level: First
Kitchen
- Features: Ceiling Fan(s), Vinyl Floor
- Level: First
Living room
- Features: Ceiling Fan(s), Fireplace, Wood Floor
- Level: First
Heating
- Natural Gas
Cooling
- Central Air
Appliances
- Included: Dishwasher, Range/Oven, Refrigerator, Gas Water Heater
Features
- High Speed Internet
- Flooring: Concrete, Laminate, Vinyl, Carpet, Wood
- Windows: Insulated Windows
- Basement: Partial,Unfinished
- Attic: Finished,Floored,Walk-up
- Has fireplace: Yes
- Fireplace features: Fireplace, Non-Working
Interior area
- Total structure area: 2,268
- Total interior livable area: 2,268 sqft
Property
Parking
- Total spaces: 2
- Parking features: Garage Door Opener, 1 Car, Detached, Carport, Off Street, On Street
- Garage spaces: 1
- Has carport: Yes
- Has uncovered spaces: Yes
Features
- Levels: Two and a Half
- Stories: 2
- Patio & porch: Deck, Porch
- Fencing: Privacy,Wood
Lot
- Size: 7,840 sqft
- Dimensions: 40 x 200
- Topography: Level
Details
- Parcel number: 136
Construction
Type & style
- Home type: SingleFamily
- Property subtype: Single Family Residence
Materials
- Brick
- Roof: Shingle
Condition
- Year built: 1923
Utilities & green energy
- Sewer: Public Sewer
- Water: Public Water
- Utilities for property: Cable Available
Community & neighborhood
Location
- Region: Huntington
Other
Other facts
- Listing terms: Cash,Conventional
Price history
| Date | Event | Price |
|---|---|---|
| 8/15/2025 | Sold | $300,000-9.1%$132/sqft |
Source: | ||
| 7/7/2025 | Pending sale | $330,000$146/sqft |
Source: | ||
| 5/28/2025 | Listed for sale | $330,000+343%$146/sqft |
Source: | ||
| 8/31/2005 | Sold | $74,500$33/sqft |
Source: Public Record | ||
Public tax history
| Year | Property taxes | Tax assessment |
|---|---|---|
| 2024 | $1,812 +99.5% | $53,640 |
| 2023 | $908 +1.2% | $53,640 +1.7% |
| 2022 | $898 +46% | $52,740 +46.7% |
Find assessor info on the county website
Neighborhood: 25701
Nearby schools
GreatSchools rating
- 7/10Southside Elementary SchoolGrades: PK-5Distance: 0.2 mi
- 6/10Huntington Middle SchoolGrades: 6-8Distance: 0.2 mi
- 2/10Huntington High SchoolGrades: 9-12Distance: 3 mi
Schools provided by the listing agent
- Elementary: Southside
- Middle: Huntington
- High: Huntington
Source: HUNTMLS. This data may not be complete. We recommend contacting the local school district to confirm school assignments for this home.

Get pre-qualified for a loan
At Zillow Home Loans, we can pre-qualify you in as little as 5 minutes with no impact to your credit score.An equal housing lender. NMLS #10287.

