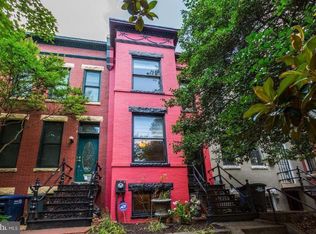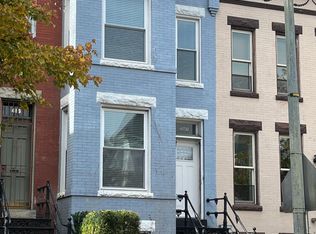Typical square bay front Washington Row townhouse with 4 bedrooms and 2 full baths including claw-foot tub. Open floor plan on main floor w/ original hardwood floors. Separate dining room with original pocket door and corner cabinet. Updated kitchen has long granite counters, five-burner gas stove and plenty of storage. Upper level has hardwood floors in 3 bedrooms and marble full bath. Finished lower level has bedroom, family room, full bath, laundry and storage. Rear basement entrance. Covered back porch with private rear patio & garage. Neighborhood Description Very friendly, walkable community with many resources and amenities. Low height of buildings make it feel like a small town, even steps from the Nation's Capitol!
This property is off market, which means it's not currently listed for sale or rent on Zillow. This may be different from what's available on other websites or public sources.


