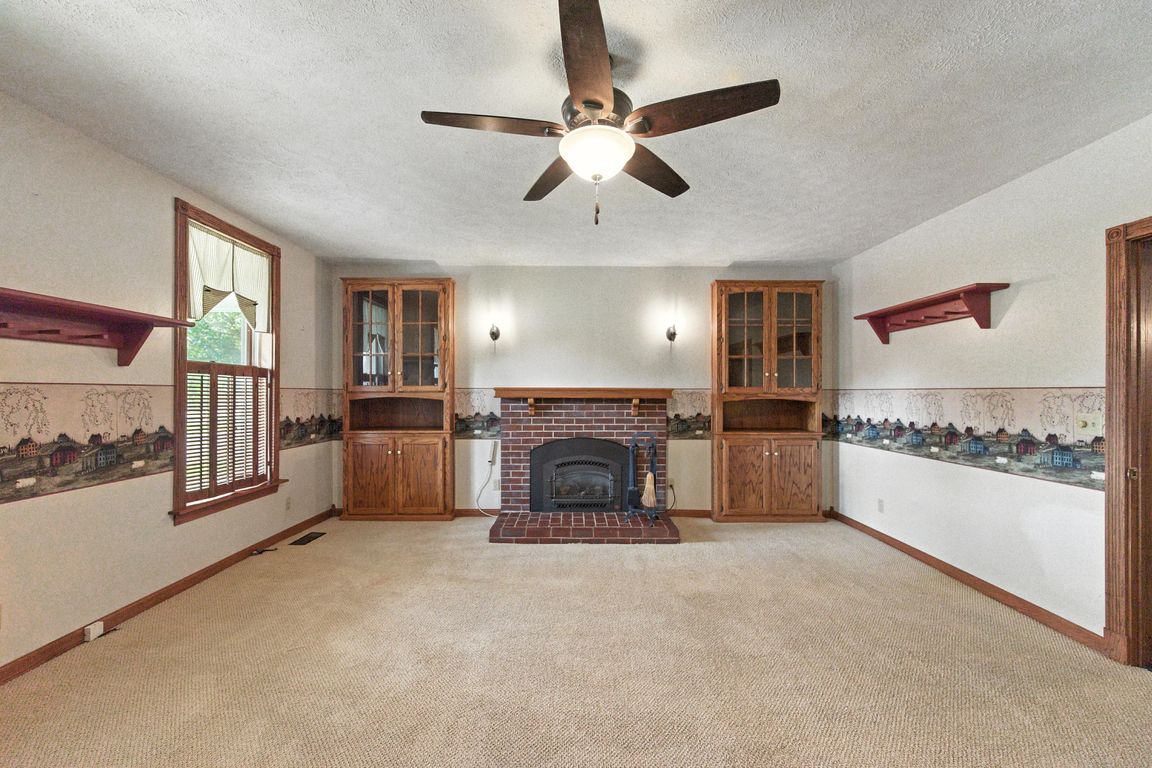
ActivePrice cut: $1K (10/24)
$278,999
3beds
2,950sqft
416 6th St, Covington, IN 47932
3beds
2,950sqft
Residential, single family residence
Built in 1925
8,712 sqft
2 Garage spaces
$95 price/sqft
What's special
Two-story homeUpper-level bonus spaceFully enclosed patioDetached two-car garageTimeless charmSpacious bedroomsPrivate retreat
SELLER OFFERING UP TO $10,000 IN ALLOWABLE CONCESSIONS AND/OR REPAIRS!! Originally built in 1925, this warm and inviting two-story home combines timeless charm with comfortable living. Featuring three spacious bedrooms and three full bathrooms, the layout provides plenty of room to suit your needs and style. Located just two blocks ...
- 110 days |
- 810 |
- 24 |
Likely to sell faster than
Source: MIBOR as distributed by MLS GRID,MLS#: 22050103
Travel times
Living Room
Kitchen
Dining Room
Zillow last checked: 7 hours ago
Listing updated: October 24, 2025 at 03:02pm
Listing Provided by:
Dustin Keller 317-759-0380,
F.C. Tucker Company
Source: MIBOR as distributed by MLS GRID,MLS#: 22050103
Facts & features
Interior
Bedrooms & bathrooms
- Bedrooms: 3
- Bathrooms: 3
- Full bathrooms: 3
- Main level bathrooms: 1
Primary bedroom
- Level: Upper
- Area: 272 Square Feet
- Dimensions: 16x17
Bedroom 2
- Level: Upper
- Area: 220 Square Feet
- Dimensions: 20x11
Bedroom 3
- Level: Upper
- Area: 297 Square Feet
- Dimensions: 27x11
Bonus room
- Level: Main
- Area: 135 Square Feet
- Dimensions: 15x9
Dining room
- Level: Main
- Area: 198 Square Feet
- Dimensions: 11x18
Family room
- Level: Main
- Area: 306 Square Feet
- Dimensions: 18x17
Foyer
- Level: Main
- Area: 119 Square Feet
- Dimensions: 7x17
Kitchen
- Level: Main
- Area: 143 Square Feet
- Dimensions: 13x11
Laundry
- Features: Tile-Ceramic
- Level: Upper
- Area: 56 Square Feet
- Dimensions: 4x14
Laundry
- Features: Tile-Ceramic
- Level: Main
- Area: 85 Square Feet
- Dimensions: 17x5
Living room
- Level: Main
- Area: 240 Square Feet
- Dimensions: 15x16
Loft
- Level: Upper
- Area: 49 Square Feet
- Dimensions: 7x7
Heating
- Forced Air
Cooling
- Central Air
Appliances
- Included: Dishwasher, Dryer, Disposal, Gas Water Heater, Exhaust Fan, Microwave, Electric Oven, Refrigerator, Washer, Water Heater, Water Softener Owned
- Laundry: In Unit, Laundry Closet, Laundry Room, Main Level, Upper Level
Features
- Attic Access, Breakfast Bar, Built-in Features, Entrance Foyer, Ceiling Fan(s), Pantry, Walk-In Closet(s)
- Windows: Wood Work Stained
- Basement: Cellar
- Attic: Access Only
- Number of fireplaces: 1
- Fireplace features: Electric, Family Room, Insert
Interior area
- Total structure area: 2,950
- Total interior livable area: 2,950 sqft
- Finished area below ground: 0
Property
Parking
- Total spaces: 2
- Parking features: Detached
- Garage spaces: 2
- Details: Garage Parking Other(Finished Garage, Garage Door Opener, Guest Street Parking, Keyless Entry)
Features
- Levels: Two
- Stories: 2
- Patio & porch: Covered, Porch, Wrap Around
- Pool features: Fenced, In Ground, Liner, Outdoor Pool, Pool Cover
- Fencing: Fenced,Full,Privacy
Lot
- Size: 8,712 Square Feet
Details
- Additional structures: Guest House
- Parcel number: 230636100107000016
- Special conditions: As Is
- Horse amenities: None
Construction
Type & style
- Home type: SingleFamily
- Architectural style: Traditional
- Property subtype: Residential, Single Family Residence
Materials
- Vinyl Siding, Vinyl With Brick
- Foundation: Cellar, Crawl Space, Block
Condition
- New construction: No
- Year built: 1925
Utilities & green energy
- Electric: 200+ Amp Service
- Water: Public
- Utilities for property: Electricity Connected, Sewer Connected, Water Connected
Community & HOA
Community
- Subdivision: No Subdivision
HOA
- Has HOA: No
Location
- Region: Covington
Financial & listing details
- Price per square foot: $95/sqft
- Tax assessed value: $285,500
- Annual tax amount: $2,856
- Date on market: 7/11/2025
- Electric utility on property: Yes