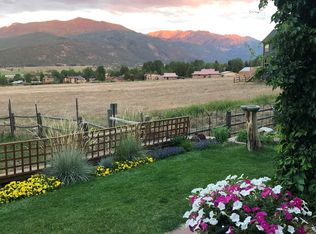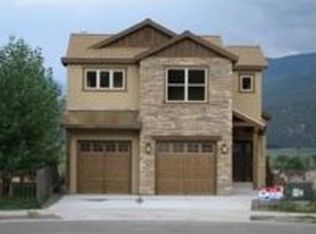Sold for $770,000
$770,000
416 Amy Way, Ridgway, CO 81432
3beds
2,094sqft
Single Family Residence
Built in 2004
3,484.8 Square Feet Lot
$758,300 Zestimate®
$368/sqft
$2,813 Estimated rent
Home value
$758,300
Estimated sales range
Not available
$2,813/mo
Zestimate® history
Loading...
Owner options
Explore your selling options
What's special
Welcome to 416 Amy Way--a beautifully maintained 3-bedroom, 2-bathroom home nestled in the desirable Le Ranch subdivision of Ridgway, CO. Built in 2004 and offering 2,095 square feet of living space, this stick-built residence blends modern convenience with serene mountain living.Set on a quiet street with mountain and valley views, this home features a spacious attached 2-car garage, cozy living room dining area, and forced air heating. The primary bedroom is located on the main level for added ease, and you'll love the light-filled interiors, tile and partial carpet flooring, and practical features like a W/D hookup, ceiling fans, garage door opener, and window coverings. Located in the heart of Ridgway with easy access to schools, parks, and outdoor recreation, this home offers both comfort and lifestyle. The lot is thoughtfully designed with public utilities, natural gas, and city water/sewer connections. Zoned for residential single-family, it's the perfect primary home or investment opportunity.
Don't miss your chance to live in one of Ridgway's most charming neighborhoods.
Zillow last checked: 8 hours ago
Listing updated: November 07, 2025 at 07:48am
Listed by:
Anne-Britt Ostlund 970-759-4886,
Mountain Rose Realty
Bought with:
Non MLS Member
Non Mls Member
Source: TRIDEMLS,MLS#: 43524
Facts & features
Interior
Bedrooms & bathrooms
- Bedrooms: 3
- Bathrooms: 3
- Full bathrooms: 2
- 1/2 bathrooms: 1
Heating
- Forced Air, Natural Gas
Appliances
- Included: Dishwasher, Disposal, Dryer, Elec Oven/Range, Microwave, Refrigerator, Washer
Features
- Lofts: None
- Basement: Crawl Space
- Has fireplace: No
Interior area
- Total structure area: 2,094
- Total interior livable area: 2,094 sqft
Property
Parking
- Total spaces: 2
- Parking features: 2 Car, Garage Door Opener
- Has garage: Yes
- Covered spaces: 2
- Details: Covered Parking: 2 Car
Lot
- Size: 3,484 sqft
- Features: Cul-De-Sac
Details
- Parcel number: 430517416013
- Zoning description: Residential
Construction
Type & style
- Home type: SingleFamily
- Architectural style: Other,Ranch
- Property subtype: Single Family Residence
Materials
- Frame, Stucco, Wood (Natural)
- Roof: Other
Condition
- 21 - 40 Years
- New construction: No
- Year built: 2004
Utilities & green energy
- Electric: Power Company
- Gas: Natural
- Sewer: Sewer
- Water: Public
Community & neighborhood
Location
- Region: Ridgway
- Subdivision: Le Ranch
HOA & financial
HOA
- Association name: Le Ranch HOA
Other
Other facts
- Road surface type: Paved
Price history
| Date | Event | Price |
|---|---|---|
| 11/7/2025 | Sold | $770,000-1.9%$368/sqft |
Source: | ||
| 9/27/2025 | Pending sale | $785,000$375/sqft |
Source: | ||
| 9/22/2025 | Price change | $785,000-1.8%$375/sqft |
Source: | ||
| 8/29/2025 | Price change | $799,000-6%$382/sqft |
Source: | ||
| 7/10/2025 | Price change | $850,000-4.8%$406/sqft |
Source: | ||
Public tax history
| Year | Property taxes | Tax assessment |
|---|---|---|
| 2025 | $2,958 +0.6% | $41,820 -9.9% |
| 2024 | $2,940 +30.8% | $46,410 -17% |
| 2023 | $2,247 +5.6% | $55,910 +69.6% |
Find assessor info on the county website
Neighborhood: 81432
Nearby schools
GreatSchools rating
- 6/10Ridgway Elementary SchoolGrades: PK-5Distance: 0.4 mi
- 9/10Ridgway Middle SchoolGrades: 6-8Distance: 1.1 mi
- 7/10Ridgway High SchoolGrades: 9-12Distance: 1.1 mi
Get pre-qualified for a loan
At Zillow Home Loans, we can pre-qualify you in as little as 5 minutes with no impact to your credit score.An equal housing lender. NMLS #10287.

