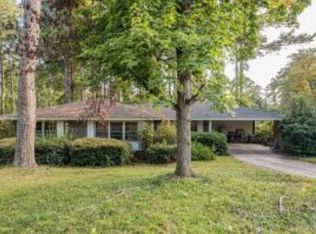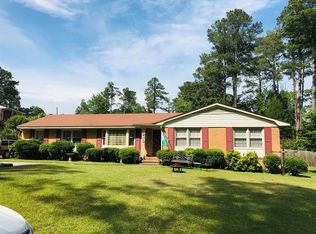Sold for $335,000
$335,000
416 AUMOND Road, Augusta, GA 30909
3beds
1,956sqft
Single Family Residence
Built in 1959
0.28 Acres Lot
$340,900 Zestimate®
$171/sqft
$1,926 Estimated rent
Home value
$340,900
$293,000 - $395,000
$1,926/mo
Zestimate® history
Loading...
Owner options
Explore your selling options
What's special
This renovated home has an inviting, open floorplan and outdoor space that is perfect for entertaining. A big, granite island offers plenty of cook prep space along with seating for at least four with an eat-in/dining space adjacent to the kitchen. Beautifully crafted high, beamed ceilings in tthe main room provide a grand entrance with plenty of natural light as you enter the front door. The sliding glass doors lead you to an inviting back deck that is perfect for grilling and entertaining. The fenced backyard provides a great space for gardening and playing. There is an excellent flex space attached to the home with a separate entrance that can be used as an office, workout space, or man cave. The three bedrooms are nestled on one side of the house with an oversized closet and onsuite in the owner's bedroom and two additional bedrooms with hardwood floors throughout. The single cargarage is an added feature to this home. With excellent curb appeal off Aumond Road in Augusta, GA, this home would be a great Masters rental.
Zillow last checked: 8 hours ago
Listing updated: February 03, 2025 at 05:38am
Listed by:
Kristin West Ellison 706-877-2139,
Blanchard & Calhoun - SN,
Elizabeth Highsmith (Billips) 706-551-0729,
Blanchard & Calhoun - SN
Bought with:
Farrah Barber, 245234
Meybohm Real Estate - Evans
Source: Hive MLS,MLS#: 536607
Facts & features
Interior
Bedrooms & bathrooms
- Bedrooms: 3
- Bathrooms: 2
- Full bathrooms: 2
Primary bedroom
- Level: Main
- Dimensions: 15 x 19
Bedroom 2
- Level: Main
- Dimensions: 10 x 13
Bedroom 3
- Level: Main
- Dimensions: 13 x 14
Primary bathroom
- Level: Main
- Dimensions: 8 x 5
Bathroom 2
- Level: Main
- Dimensions: 5 x 8
Dining room
- Level: Main
- Dimensions: 9 x 10
Kitchen
- Level: Main
- Dimensions: 10 x 16
Laundry
- Level: Main
- Dimensions: 10 x 7
Living room
- Level: Main
- Dimensions: 17 x 25
Office
- Level: Main
- Dimensions: 11 x 15
Heating
- Electric
Cooling
- Central Air
Appliances
- Included: Built-In Electric Oven, Built-In Microwave, Dishwasher, Disposal, Electric Range, Refrigerator
Features
- Blinds, Cable Available, Eat-in Kitchen, Smoke Detector(s), Walk-In Closet(s), Washer Hookup, Electric Dryer Hookup
- Flooring: Hardwood
- Attic: Pull Down Stairs
- Has fireplace: No
Interior area
- Total structure area: 1,956
- Total interior livable area: 1,956 sqft
Property
Parking
- Parking features: Garage, Parking Pad
- Has garage: Yes
Features
- Levels: One
- Patio & porch: Deck
- Exterior features: Insulated Doors, Insulated Windows
- Fencing: Fenced
Lot
- Size: 0.28 Acres
- Dimensions: .28
- Features: Landscaped
Details
- Additional structures: Outbuilding
- Parcel number: 0251252000
Construction
Type & style
- Home type: SingleFamily
- Architectural style: Ranch
- Property subtype: Single Family Residence
Materials
- Brick
- Foundation: Crawl Space
- Roof: Composition
Condition
- Updated/Remodeled
- New construction: No
- Year built: 1959
Utilities & green energy
- Sewer: Public Sewer
- Water: Public
Community & neighborhood
Community
- Community features: Sidewalks
Location
- Region: Augusta
- Subdivision: Greenbriar
Other
Other facts
- Listing agreement: Exclusive Right To Sell
- Listing terms: VA Loan,Cash,Conventional,FHA
Price history
| Date | Event | Price |
|---|---|---|
| 1/31/2025 | Sold | $335,000+1.5%$171/sqft |
Source: | ||
| 12/26/2024 | Pending sale | $330,000$169/sqft |
Source: | ||
| 12/20/2024 | Listed for sale | $330,000+48.6%$169/sqft |
Source: | ||
| 10/14/2016 | Sold | $222,050-3.5%$114/sqft |
Source: | ||
| 9/8/2016 | Price change | $230,000-3.8%$118/sqft |
Source: Keller Williams - Augusta #404098 Report a problem | ||
Public tax history
| Year | Property taxes | Tax assessment |
|---|---|---|
| 2024 | $3,495 -1.2% | $116,832 -6.3% |
| 2023 | $3,539 -4.7% | $124,684 +5.3% |
| 2022 | $3,711 +12.1% | $118,396 +22.4% |
Find assessor info on the county website
Neighborhood: West Augusta
Nearby schools
GreatSchools rating
- 4/10Merry Elementary SchoolGrades: PK-5Distance: 0.2 mi
- 3/10Tutt Middle SchoolGrades: 6-8Distance: 0.3 mi
- 2/10Westside High SchoolGrades: 9-12Distance: 1.6 mi
Schools provided by the listing agent
- Elementary: A Brian Merry
- Middle: Tutt
- High: Westside
Source: Hive MLS. This data may not be complete. We recommend contacting the local school district to confirm school assignments for this home.
Get pre-qualified for a loan
At Zillow Home Loans, we can pre-qualify you in as little as 5 minutes with no impact to your credit score.An equal housing lender. NMLS #10287.
Sell for more on Zillow
Get a Zillow Showcase℠ listing at no additional cost and you could sell for .
$340,900
2% more+$6,818
With Zillow Showcase(estimated)$347,718

