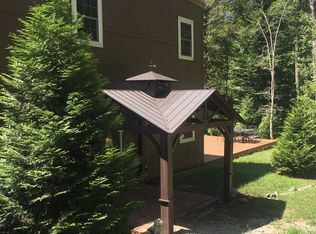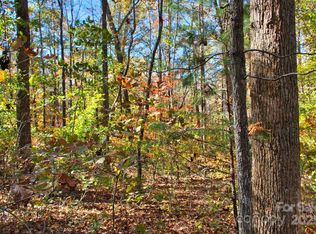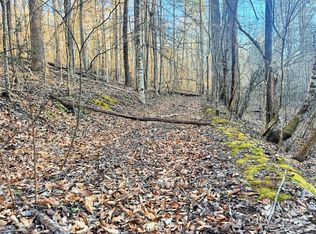Unique home that is truly awesome inside & out! Extremely private setting amongst mature hardwoods w/long asphalt drive - your own private oasis that can't be seen from the road! Home is steel beam construction w/12" thick walls. Wood & marble floors throughout. Main level w/open floor plan where the kitchen opens into a massive 1,300+ sq.ft. great room. Kitchen has beautiful cabinetry, upgraded appliances, granite countertops & a huge island w/granite top. Great room w/large windows that look onto the 32x50 Trex deck & surrounding woods. An entertainer's paradise. Upstairs features a huge MBR w/gas-log FP. His & Hers bathrooms each w/walk-in closet. 2nd & 3rd BR each w/private bathroom. Area outside of MBR used as exercise room. Home serviced by a commercial grade gas instant hot water system. 30x40 detached garage that matches home w/an attached 8x10 storage shed. Green house. Gated community close to Lake Lure & TIEC. Too many features to list! Couldn't be duplicated for this price!
This property is off market, which means it's not currently listed for sale or rent on Zillow. This may be different from what's available on other websites or public sources.



