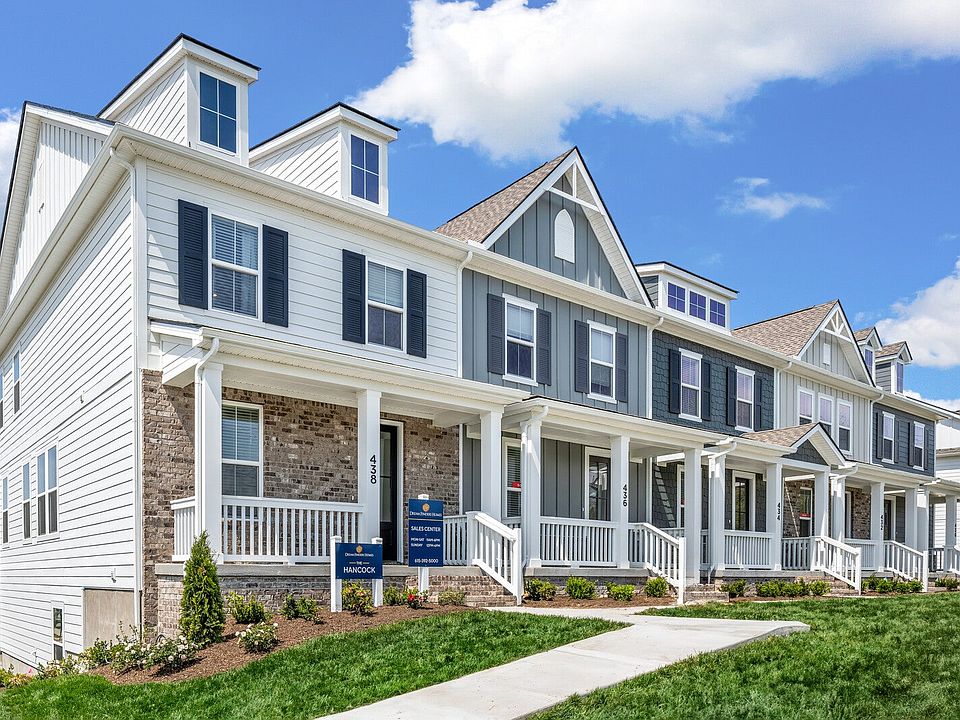LOT 9. Step into low-maintenance luxury with this move-in ready Walker D floorplan with BASEMENT, offering 3 bedrooms, 3 full baths, and a 1-car garage with extra storage. A finished basement-level rec room gives you flexible space for a media room, office, or workout zone. Entertain with ease in the chef-style kitchen featuring quartz counters, stainless steel appliances, 42” soft-close cabinets, and a crisp tile backsplash. Enjoy the outdoors from your covered front porch or private back deck. This home also boasts tile in all wet areas, a fully tiled walk-in shower in the owner’s suite, and upgraded fixtures throughout. All located just off I-24—close to everything, yet tucked away.
Active
Special offer
$369,990
416 Blair Rd, Smyrna, TN 37167
3beds
1,840sqft
Townhouse, Residential, Condominium
Built in 2025
-- sqft lot
$-- Zestimate®
$201/sqft
$180/mo HOA
What's special
Quartz countersCovered front porchStainless steel appliancesPrivate back deckChef-style kitchenCrisp tile backsplashUpgraded fixtures
Call: (629) 209-1747
- 26 days |
- 207 |
- 8 |
Zillow last checked: 7 hours ago
Listing updated: 16 hours ago
Listing Provided by:
Kristin Girard 818-298-0859,
Dream Finders Holdings, LLC
Source: RealTracs MLS as distributed by MLS GRID,MLS#: 2994202
Travel times
Schedule tour
Select your preferred tour type — either in-person or real-time video tour — then discuss available options with the builder representative you're connected with.
Open houses
Facts & features
Interior
Bedrooms & bathrooms
- Bedrooms: 3
- Bathrooms: 3
- Full bathrooms: 2
- 1/2 bathrooms: 1
Bedroom 1
- Features: Walk-In Closet(s)
- Level: Walk-In Closet(s)
- Area: 132 Square Feet
- Dimensions: 12x11
Bedroom 2
- Area: 117 Square Feet
- Dimensions: 13x9
Bedroom 3
- Area: 117 Square Feet
- Dimensions: 13x9
Primary bathroom
- Features: Double Vanity
- Level: Double Vanity
Dining room
- Features: Combination
- Level: Combination
Living room
- Features: Great Room
- Level: Great Room
- Area: 285 Square Feet
- Dimensions: 19x15
Recreation room
- Features: Basement Level
- Level: Basement Level
- Area: 225 Square Feet
- Dimensions: 15x15
Heating
- Natural Gas
Cooling
- Central Air
Appliances
- Included: Electric Oven, Dishwasher, Disposal, Microwave, Stainless Steel Appliance(s)
Features
- High Ceilings, Open Floorplan, Walk-In Closet(s), High Speed Internet, Kitchen Island
- Flooring: Carpet, Laminate, Tile
- Basement: Partial,Finished
- Common walls with other units/homes: 2+ Common Walls
Interior area
- Total structure area: 1,840
- Total interior livable area: 1,840 sqft
- Finished area above ground: 1,840
Property
Parking
- Total spaces: 1
- Parking features: Garage Door Opener, Garage Faces Rear, Paved, Unassigned
- Attached garage spaces: 1
Features
- Levels: Three Or More
- Stories: 3
- Patio & porch: Deck
- Exterior features: Smart Lock(s)
- Fencing: Front Yard
Details
- Parcel number: 029NC00900000
- Special conditions: Standard
- Other equipment: Irrigation System
Construction
Type & style
- Home type: Townhouse
- Property subtype: Townhouse, Residential, Condominium
- Attached to another structure: Yes
Materials
- Fiber Cement, Brick
Condition
- New construction: Yes
- Year built: 2025
Details
- Builder name: Dream Finders Homes
Utilities & green energy
- Sewer: Public Sewer
- Water: Public
- Utilities for property: Natural Gas Available, Water Available, Underground Utilities
Green energy
- Energy efficient items: Water Heater, Windows
- Indoor air quality: Contaminant Control
- Water conservation: Low-Flow Fixtures
Community & HOA
Community
- Security: Smoke Detector(s)
- Subdivision: Portico
HOA
- Has HOA: Yes
- Amenities included: Sidewalks, Underground Utilities
- Services included: Maintenance Grounds, Insurance
- HOA fee: $180 monthly
Location
- Region: Smyrna
Financial & listing details
- Price per square foot: $201/sqft
- Annual tax amount: $2,800
- Date on market: 9/14/2025
About the community
New Homes for Sale in Smyrna, TN Portico is designed to cater to a variety of lifestyles, boasting six distinct floor plans that range from 1,700 to over 3,000 square feet. These homes are planned with 3 to 5 bedrooms and 2.5 to 4 bathrooms, each featuring open layouts and traditional architectural details. Prices start in the $300s, making these homes an excellent value for those seeking quality and style. The location of Portico offers convenient access to local shopping and dining options, enhancing the quality of life for its residents. Additionally, the community is zoned for top-rated schools, including Rock Springs Elementary, Rock Springs Middle, and Stewarts Creek High, adding to its appeal for families. With its beautiful designs and strategic location, Portico represents an ideal opportunity for those looking to purchase a new home in Smyrna, TN. The community combines the tranquility of suburban living with close proximity to city amenities, providing a perfect balance for a comfortable and fulfilling lifestyle.
Rates as Low as 2.99% (5.959% APR)*
Think big, save bigger with low rates and huge savings on quick move-in homes. Find your new home today!Source: Dream Finders Homes

