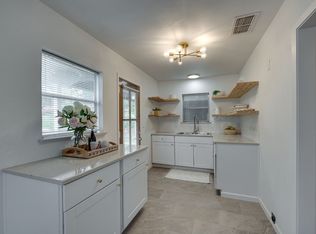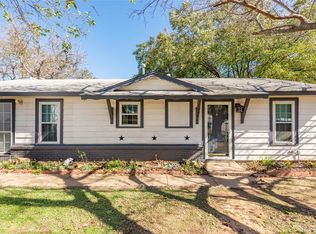Sold
Price Unknown
416 Churchill Rd, Fort Worth, TX 76114
3beds
1,164sqft
Single Family Residence
Built in 1960
8,668.44 Square Feet Lot
$202,600 Zestimate®
$--/sqft
$1,823 Estimated rent
Home value
$202,600
$188,000 - $219,000
$1,823/mo
Zestimate® history
Loading...
Owner options
Explore your selling options
What's special
Welcome home to this cozy house in a prime location! Located just minutes away from schools, shopping, entertainment and downtown Fort Worth, this property boasts a metal roof, new gas tankless water heater, fresh hardy board on the front and paint on the exterior, a generous size enclosed porch, NEW windows, Newer HVAC including new ductwork, new plumbing, upgraded electrical panel and more! Don’t miss this opportunity to call this your new home.
Zillow last checked: 8 hours ago
Listing updated: June 13, 2025 at 09:05am
Listed by:
Joel Mcgrath 0708955,
McGrath Realty LLC 817-755-0150
Bought with:
Benny Casas
Elite Real Estate Texas
Source: NTREIS,MLS#: 20895885
Facts & features
Interior
Bedrooms & bathrooms
- Bedrooms: 3
- Bathrooms: 1
- Full bathrooms: 1
Primary bedroom
- Level: First
- Dimensions: 12 x 14
Bedroom
- Level: First
- Dimensions: 12 x 9
Bedroom
- Level: First
- Dimensions: 12 x 9
Kitchen
- Features: Built-in Features
- Level: First
- Dimensions: 18 x 8
Living room
- Features: Fireplace
- Level: First
- Dimensions: 16 x 11
Utility room
- Level: First
- Dimensions: 23 x 11
Heating
- Central, Fireplace(s), Heat Pump, Natural Gas
Cooling
- Central Air, Ceiling Fan(s), Electric
Appliances
- Included: Some Gas Appliances, Gas Range, Gas Water Heater, Plumbed For Gas, Refrigerator, Tankless Water Heater
- Laundry: In Kitchen
Features
- High Speed Internet, Cable TV
- Flooring: Carpet, Ceramic Tile
- Has basement: No
- Number of fireplaces: 1
- Fireplace features: Gas, Gas Log
Interior area
- Total interior livable area: 1,164 sqft
Property
Parking
- Total spaces: 1
- Parking features: Attached Carport, Additional Parking, Concrete, Covered
- Carport spaces: 1
Features
- Levels: One
- Stories: 1
- Patio & porch: Rear Porch, Covered, Enclosed, Screened
- Pool features: None
- Fencing: Back Yard,Fenced,Full,Front Yard
Lot
- Size: 8,668 sqft
- Residential vegetation: Grassed
Details
- Parcel number: 02750775
Construction
Type & style
- Home type: SingleFamily
- Architectural style: Traditional,Detached
- Property subtype: Single Family Residence
Materials
- Concrete, Vinyl Siding, Wood Siding
- Foundation: Slab
- Roof: Metal
Condition
- Year built: 1960
Utilities & green energy
- Sewer: Public Sewer
- Water: Public
- Utilities for property: Electricity Connected, Natural Gas Available, Overhead Utilities, Sewer Available, Separate Meters, Water Available, Cable Available
Community & neighborhood
Location
- Region: Fort Worth
- Subdivision: Shirley Ann Add
Other
Other facts
- Listing terms: Cash,Conventional,FHA,VA Loan
Price history
| Date | Event | Price |
|---|---|---|
| 6/12/2025 | Sold | -- |
Source: NTREIS #20895885 Report a problem | ||
| 5/22/2025 | Pending sale | $219,000$188/sqft |
Source: NTREIS #20895885 Report a problem | ||
| 5/20/2025 | Contingent | $219,000$188/sqft |
Source: NTREIS #20895885 Report a problem | ||
| 5/7/2025 | Price change | $219,000-4.4%$188/sqft |
Source: NTREIS #20895885 Report a problem | ||
| 4/24/2025 | Listed for sale | $229,000$197/sqft |
Source: NTREIS #20895885 Report a problem | ||
Public tax history
Tax history is unavailable.
Find assessor info on the county website
Neighborhood: 76114
Nearby schools
GreatSchools rating
- 6/10A V Cato Elementary SchoolGrades: PK-5Distance: 0.3 mi
- 5/10Marsh Middle SchoolGrades: 6-8Distance: 0.1 mi
- 3/10Castleberry High SchoolGrades: 8-12Distance: 0.3 mi
Schools provided by the listing agent
- Elementary: Castleberr
- Middle: Marsh
- High: Castleberr
- District: Castleberry ISD
Source: NTREIS. This data may not be complete. We recommend contacting the local school district to confirm school assignments for this home.
Get a cash offer in 3 minutes
Find out how much your home could sell for in as little as 3 minutes with a no-obligation cash offer.
Estimated market value
$202,600

