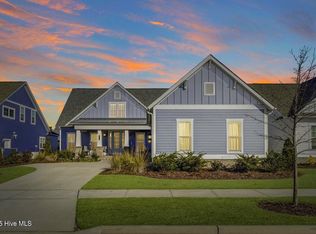Sold for $725,000 on 10/20/23
$725,000
416 Conescu Loop, Wilmington, NC 28412
4beds
2,470sqft
Single Family Residence
Built in 2022
9,147.6 Square Feet Lot
$702,600 Zestimate®
$294/sqft
$2,900 Estimated rent
Home value
$702,600
$667,000 - $738,000
$2,900/mo
Zestimate® history
Loading...
Owner options
Explore your selling options
What's special
Rare opportunity to own a better than new home in the Riverlights community! The Roanoke Plan by Trusst Builder Group. This four bedroom home is situated on a corner lot with unobstructed water and sunset views. The light and bright open floor plan features a dream kitchen with a large island ideal for parties and entertaining, quartz counters, built in stainless steel appliances, custom cabinets and updated custom lighting throughout .The large living area boasts a gas log fireplace and built-in shelving. The oversized owners retreat comes equipped with tray ceilings, dual vanities, large tile shower and custom walk-in closet. Upstairs you will find two bedrooms and a full bath. The screen porch with telescoping doors, patio and fenced yard are ideal for family gatherings and outdoor entertaining. Extras include tankless water heater, utility sink in the garage, drop zone in the mud room and outdoor shower. Riverlights offers a variety of amenities including parks, trails and a 38 acre lake perfect for kayaking and paddle boarding. It's conveniently located between beaches and downtown Wilmington. Close proximity to dining, shopping and medical. Call today for a personal room by room showing.
Zillow last checked: 8 hours ago
Listing updated: October 20, 2023 at 02:50pm
Listed by:
Wayne D Bigg 910-264-4921,
BlueCoast Realty Corporation
Bought with:
Alton Proctor, 343860
BlueCoast Realty Corporation
Source: Hive MLS,MLS#: 100398464 Originating MLS: Cape Fear Realtors MLS, Inc.
Originating MLS: Cape Fear Realtors MLS, Inc.
Facts & features
Interior
Bedrooms & bathrooms
- Bedrooms: 4
- Bathrooms: 3
- Full bathrooms: 2
- 1/2 bathrooms: 1
Primary bedroom
- Level: First
- Dimensions: 16 x 14
Bedroom 2
- Level: First
- Dimensions: 13 x 12
Bedroom 3
- Level: Second
- Dimensions: 14 x 12
Bedroom 4
- Level: Second
- Dimensions: 14 x 14
Dining room
- Level: First
- Dimensions: 17 x 12
Kitchen
- Level: First
Living room
- Level: First
- Dimensions: 19 x 17
Heating
- Heat Pump, Electric
Cooling
- Central Air
Appliances
- Included: Gas Cooktop, Built-In Microwave, Disposal, Dishwasher, Convection Oven
- Laundry: Laundry Room
Features
- Master Downstairs, Tray Ceiling(s), High Ceilings, Ceiling Fan(s), Pantry, Walk-in Shower, Gas Log
- Flooring: Carpet, Tile, Wood
- Attic: Floored,Walk-In
- Has fireplace: Yes
- Fireplace features: Gas Log
Interior area
- Total structure area: 2,470
- Total interior livable area: 2,470 sqft
Property
Parking
- Total spaces: 2
- Parking features: Off Street
Features
- Levels: One and One Half,Two
- Stories: 2
- Patio & porch: Covered, Porch, Screened
- Exterior features: Irrigation System
- Fencing: None
Lot
- Size: 9,147 sqft
- Dimensions: 65 x 120 x 65 x 120
- Features: Corner Lot
Details
- Parcel number: R07000006690000
- Zoning: R-7
- Special conditions: Standard
Construction
Type & style
- Home type: SingleFamily
- Property subtype: Single Family Residence
Materials
- Fiber Cement
- Foundation: Raised, Slab
- Roof: Metal,Shingle
Condition
- New construction: No
- Year built: 2022
Utilities & green energy
- Sewer: Public Sewer
- Water: Public
- Utilities for property: Sewer Available, Water Available
Green energy
- Green verification: HERS Index Score
Community & neighborhood
Location
- Region: Wilmington
- Subdivision: Riverlights
HOA & financial
HOA
- Has HOA: Yes
- HOA fee: $1,500 monthly
- Amenities included: Waterfront Community, Clubhouse, Pool, Fitness Center, Management, Picnic Area, Playground, Restaurant, Sidewalks, Street Lights, Taxes, Trail(s)
- Association name: RiverLights HOA
- Association phone: 910-679-3012
Other
Other facts
- Listing agreement: Exclusive Right To Sell
- Listing terms: Cash,Conventional,VA Loan
- Road surface type: Paved
Price history
| Date | Event | Price |
|---|---|---|
| 10/20/2023 | Sold | $725,000-2%$294/sqft |
Source: | ||
| 10/2/2023 | Pending sale | $740,000$300/sqft |
Source: | ||
| 9/21/2023 | Price change | $740,000-1.2%$300/sqft |
Source: | ||
| 8/17/2023 | Listed for sale | $749,000+37.3%$303/sqft |
Source: | ||
| 6/29/2021 | Sold | $545,325$221/sqft |
Source: | ||
Public tax history
| Year | Property taxes | Tax assessment |
|---|---|---|
| 2024 | $3,512 +2.9% | $403,700 -0.1% |
| 2023 | $3,415 +100.2% | $404,100 +101.3% |
| 2022 | $1,706 +2376.7% | $200,700 +76.8% |
Find assessor info on the county website
Neighborhood: Silver Lake
Nearby schools
GreatSchools rating
- 5/10Mary C Williams ElementaryGrades: K-5Distance: 1.3 mi
- 9/10Myrtle Grove MiddleGrades: 6-8Distance: 2.9 mi
- 3/10New Hanover HighGrades: 9-12Distance: 6.2 mi

Get pre-qualified for a loan
At Zillow Home Loans, we can pre-qualify you in as little as 5 minutes with no impact to your credit score.An equal housing lender. NMLS #10287.
Sell for more on Zillow
Get a free Zillow Showcase℠ listing and you could sell for .
$702,600
2% more+ $14,052
With Zillow Showcase(estimated)
$716,652