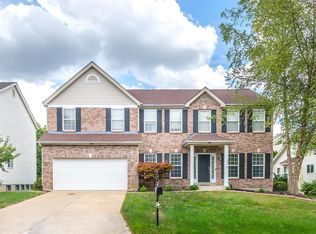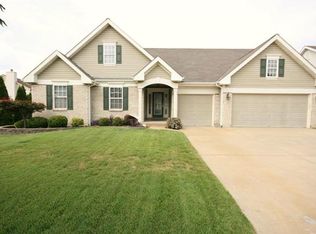Closed
Listing Provided by:
Sean A Banankhah 314-374-7326,
Select Group Realty
Bought with: Worth Clark Realty
Price Unknown
416 Copper Tree Trl, O'Fallon, MO 63368
3beds
1,596sqft
Single Family Residence
Built in 2002
0.27 Acres Lot
$353,300 Zestimate®
$--/sqft
$-- Estimated rent
Home value
$353,300
$332,000 - $378,000
Not available
Zestimate® history
Loading...
Owner options
Explore your selling options
What's special
SELLERS WILL PAY BUYERS' CLOSING COST AND/OR INTEREST RATE BUY DOWN !!!!!!! TAKE ADVANTAGE OF THE BUYERS MARKET!!!! You will love this well-kept, updated home that just sparkles. Spacious Ranch with open floor plan and beautiful hardwood floors in Living Room, Dining Room. New luxury laminated flooring in kitchen and bathrooms. Large living room vaulted ceilings and inviting wood burning fireplace for cozy evenings. Kitchen with vaulted ceilings, updated with newer stainless-steel appliances, including Fridge and center island and new luxury vinyl planks flooring. Main floor laundry adds convenience. Master bedroom suite with vaulted ceilings, new carpeting, private bathroom suite includes double bowl sink and separate tub and shower and new luxury laminated flooring. Hall full bath and 2 additional bedrooms with new carpeting. Newly painted home. Oversized maintenance-free patio deck overlooks private backyard with fire pit, that is perfect for outdoor entertainment. Lower level is framed for a family room and a bedroom/office, ready to be finished per your liking. Great curb appeal. Great location, in Winghaven neighborhood, minutes from HWY 40/64 and 365.
Zillow last checked: 8 hours ago
Listing updated: August 28, 2025 at 12:13pm
Listing Provided by:
Sean A Banankhah 314-374-7326,
Select Group Realty
Bought with:
Keith Fletcher, 2015009997
Worth Clark Realty
Source: MARIS,MLS#: 25038348 Originating MLS: St. Louis Association of REALTORS
Originating MLS: St. Louis Association of REALTORS
Facts & features
Interior
Bedrooms & bathrooms
- Bedrooms: 3
- Bathrooms: 2
- Full bathrooms: 2
- Main level bathrooms: 2
- Main level bedrooms: 3
Bedroom
- Features: Floor Covering: Carpeting, Wall Covering: Some
- Level: Main
- Area: 156
- Dimensions: 13x12
Bedroom
- Features: Floor Covering: Carpeting, Wall Covering: Some
- Level: Main
- Area: 144
- Dimensions: 12x12
Primary bathroom
- Features: Floor Covering: Carpeting, Wall Covering: Some
- Level: Main
- Area: 195
- Dimensions: 15x13
Dining room
- Features: Floor Covering: Wood, Wall Covering: Some
- Level: Main
- Area: 168
- Dimensions: 14x12
Kitchen
- Features: Floor Covering: Vinyl, Wall Covering: Some
- Level: Main
- Area: 204
- Dimensions: 17x12
Living room
- Features: Floor Covering: Wood, Wall Covering: Some
- Level: Main
- Area: 288
- Dimensions: 18x16
Heating
- Natural Gas, Forced Air
Cooling
- Ceiling Fan(s), Central Air, Electric
Appliances
- Included: Dishwasher, Disposal, Microwave, Electric Range, Electric Oven, Gas Water Heater
Features
- Open Floorplan, Double Vanity, Tub, Breakfast Bar, Breakfast Room, Eat-in Kitchen, Dining/Living Room Combo
- Doors: Panel Door(s)
- Basement: Full,Concrete
- Number of fireplaces: 1
- Fireplace features: Living Room
Interior area
- Total structure area: 1,596
- Total interior livable area: 1,596 sqft
- Finished area above ground: 1,596
- Finished area below ground: 0
Property
Parking
- Total spaces: 2
- Parking features: Attached, Garage, Covered, Oversized
- Attached garage spaces: 2
Features
- Levels: One
Lot
- Size: 0.27 Acres
- Features: Corner Lot, Level
Details
- Parcel number: 400368338000215.0000000
- Special conditions: Standard
Construction
Type & style
- Home type: SingleFamily
- Architectural style: Ranch,Traditional
- Property subtype: Single Family Residence
Materials
- Vinyl Siding
Condition
- New construction: No
- Year built: 2002
Utilities & green energy
- Electric: Ameren
- Sewer: Public Sewer
- Water: Public
- Utilities for property: Electricity Available, Electricity Connected, Natural Gas Available, Natural Gas Connected
Community & neighborhood
Location
- Region: Ofallon
- Subdivision: Chestnut Hills Village
HOA & financial
HOA
- Has HOA: Yes
- HOA fee: $350 annually
- Amenities included: Common Ground
- Services included: Common Area Maintenance
- Association name: CHESTNUT HILLS VLG
Other
Other facts
- Listing terms: Cash,Conventional,FHA,VA Loan
- Road surface type: Concrete
Price history
| Date | Event | Price |
|---|---|---|
| 8/28/2025 | Sold | -- |
Source: | ||
| 8/7/2025 | Contingent | $364,900$229/sqft |
Source: | ||
| 8/5/2025 | Price change | $364,900-2.7%$229/sqft |
Source: | ||
| 7/28/2025 | Price change | $375,000-2.6%$235/sqft |
Source: | ||
| 7/11/2025 | Price change | $385,000-2.5%$241/sqft |
Source: | ||
Public tax history
Tax history is unavailable.
Neighborhood: 63368
Nearby schools
GreatSchools rating
- 8/10Crossroads Elementary SchoolGrades: K-5Distance: 0.5 mi
- 10/10Frontier Middle SchoolGrades: 6-8Distance: 2.1 mi
- 9/10Liberty High SchoolGrades: 9-12Distance: 1.8 mi
Schools provided by the listing agent
- Elementary: Crossroads Elem.
- Middle: Frontier Middle
- High: Liberty
Source: MARIS. This data may not be complete. We recommend contacting the local school district to confirm school assignments for this home.
Get a cash offer in 3 minutes
Find out how much your home could sell for in as little as 3 minutes with a no-obligation cash offer.
Estimated market value
$353,300
Get a cash offer in 3 minutes
Find out how much your home could sell for in as little as 3 minutes with a no-obligation cash offer.
Estimated market value
$353,300

