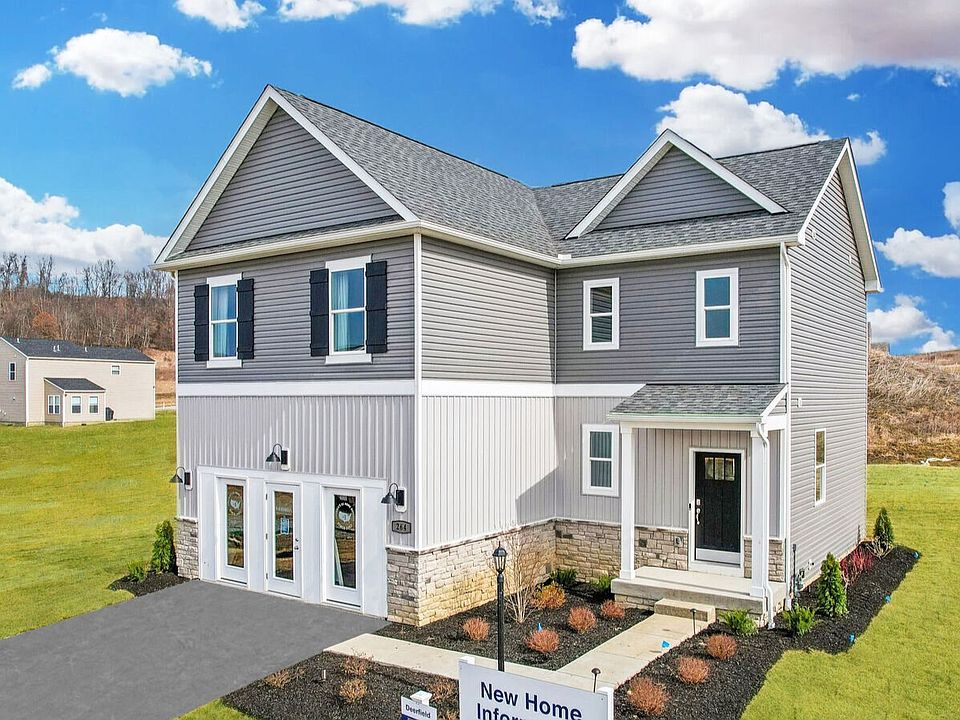The Penwell is a two-story plan with 4 bedrooms, 2.5 bathrooms and a 2-car garage! The main level features a quartz countertop kitchen with an oversized island and walk-in pantry, as well as a flex room that’s ideal for a dining room or home office. The kitchen opens into a spacious living room, perfect for the entertainer. The owner’s suite on the second level offers a beautiful owner’s bath with a separate shower, private bathroom, and large walk-in closet. There are also 3 additional bedrooms, a full bathroom, and a walk-in laundry room on the second level. The finished walk out basement is the perfect space for playing games, watching movies, and spending time with family! All of our homes also come with D.R. Horton's Home is Connected® package, a leading suite of smart home products. Be the first to live in the Pennwell floor plan on a cul-de-sac lot in Broadview Estates! Home is under construction and will be complete in January 2026!
New construction
$399,990
416 Curtis Ct, New Stanton, PA 15639
4beds
2,678sqft
Single Family Residence
Built in 2025
8,712 Square Feet Lot
$399,700 Zestimate®
$149/sqft
$40/mo HOA
What's special
Walk out basementCul-de-sac lotFlex roomOversized islandWalk-in pantryLarge walk-in closetSeparate shower
Call: (878) 216-0094
- 61 days |
- 88 |
- 1 |
Zillow last checked: 7 hours ago
Listing updated: October 02, 2025 at 12:07pm
Listed by:
David Bruckner 667-500-2488,
D.R. HORTON REALTY OF PA
Source: WPMLS,MLS#: 1715713 Originating MLS: West Penn Multi-List
Originating MLS: West Penn Multi-List
Travel times
Schedule tour
Select your preferred tour type — either in-person or real-time video tour — then discuss available options with the builder representative you're connected with.
Facts & features
Interior
Bedrooms & bathrooms
- Bedrooms: 4
- Bathrooms: 3
- Full bathrooms: 2
- 1/2 bathrooms: 1
Primary bedroom
- Level: Upper
- Dimensions: 15x16
Bedroom 2
- Level: Upper
- Dimensions: 12x13
Bedroom 3
- Level: Upper
- Dimensions: 12x11
Bedroom 4
- Level: Upper
- Dimensions: 11x9
Bonus room
- Level: Main
- Dimensions: 11x10
Kitchen
- Level: Main
- Dimensions: 9x13
Living room
- Level: Main
- Dimensions: 23x13
Heating
- Forced Air, Gas
Cooling
- Central Air
Appliances
- Included: Some Gas Appliances, Dishwasher, Disposal, Microwave, Stove
Features
- Kitchen Island, Pantry
- Flooring: Vinyl, Carpet
- Windows: Screens
- Basement: Finished,Walk-Out Access
Interior area
- Total structure area: 2,678
- Total interior livable area: 2,678 sqft
Video & virtual tour
Property
Parking
- Total spaces: 2
- Parking features: Attached, Garage, Garage Door Opener
- Has attached garage: Yes
Features
- Levels: Two
- Stories: 2
- Pool features: None
Lot
- Size: 8,712 Square Feet
- Dimensions: 150 x 60 x 150 x 60
Construction
Type & style
- Home type: SingleFamily
- Architectural style: Two Story
- Property subtype: Single Family Residence
Materials
- Vinyl Siding
- Roof: Asphalt
Condition
- New Construction
- New construction: Yes
- Year built: 2025
Details
- Builder name: D.R. Horton
- Warranty included: Yes
Utilities & green energy
- Sewer: Public Sewer
- Water: Public
Community & HOA
Community
- Subdivision: Broadview Estates
HOA
- Has HOA: Yes
- HOA fee: $40 monthly
Location
- Region: New Stanton
Financial & listing details
- Price per square foot: $149/sqft
- Date on market: 8/9/2025
About the community
Welcome to Broadview Estates, a new home community in New Stanton, PA! Discover the lowest priced new single-family homes in the Pittsburgh area, with low Westmoreland County taxes! Enjoy your new home in a peaceful setting without sacrificing affordability and convenience. Tour these spacious single-family homes featuring 2 stories with 4 bedrooms, 2.5 bathrooms, and 2 car garages, making these homes great for families or individuals seeking comfort and convenience.
Our new construction homes in New Stanton feature open floor plans that combine style and functionality. You'll find beautiful quartz countertops, large kitchen islands, and shaker style cabinets throughout. For that modern touch, you'll get stainless steel Whirlpool appliances, including a gas range, dishwasher, and microwave/hood. Smart home technology is included, providing convenience and efficiency at your fingertips. Our three floor plans, the Deerfield, the Galen and our newest edition the Penwell, all feature bedrooms designed to provide maximum comfort and relaxation. All bedrooms and laundry being located upstairs allows for an efficient use of space and provides more privacy. We also offer both finished and unfinished basements in our homes.
Broadview blends modern living with small-town charm. Enjoy thoughtfully landscaped yards, energy-efficient construction, and low-maintenance exteriors. The community also features a neighborhood park and gazebo, offering the perfect spot for outdoor relaxation or get-togethers. Sidewalk-lined streets and easy access to major highways make it easy to stay connected while enjoying a peaceful lifestyle.
Take advantage of the opportunity to make Broadview Estates your new home. Schedule an appointment today and experience the comfort and beauty this community offers!
Source: DR Horton

