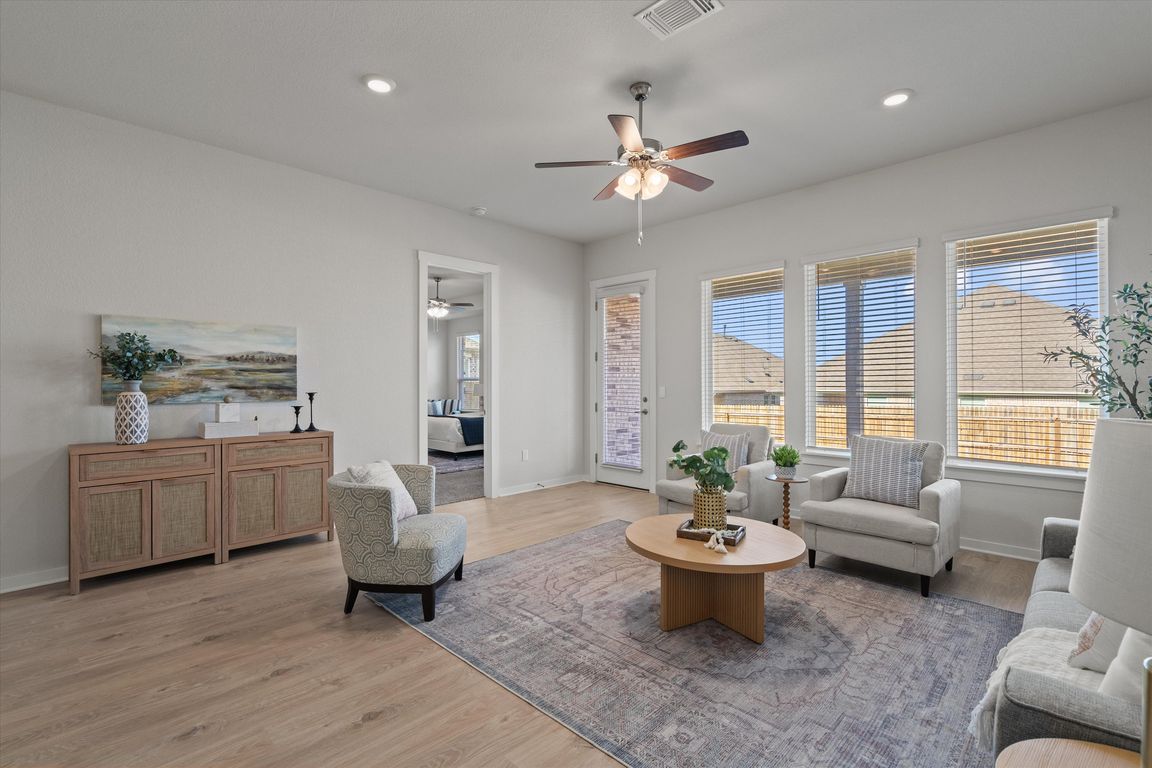
Active
$424,900
4beds
2,105sqft
416 Deerpath St, Leander, TX 78641
4beds
2,105sqft
Single family residence
Built in 2023
5,980 sqft
2 Attached garage spaces
$202 price/sqft
$70 monthly HOA fee
What's special
Covered patio and backyardStainless-steel appliancesGorgeous wood plank flooringQuartz countertopsUnique diamond-shaped island
Welcome to 416 Deerpath St in Leander! This Kingston II floor plan in Rosenbusch Ranch has been very lightly lived in. It offers 2,105 sq ft, with 4 bedrooms, 2 bathrooms, a 2-car garage and all sides brick. The 8-foot glass and wood entry door and long foyer makes a ...
- 60 days |
- 525 |
- 25 |
Source: Unlock MLS,MLS#: 1110225
Travel times
Living Room
Kitchen
Primary Bedroom
Zillow last checked: 8 hours ago
Listing updated: November 23, 2025 at 01:03pm
Listed by:
Vivian Plein (512) 826-4489,
Spyglass Realty (512) 759-0889
Source: Unlock MLS,MLS#: 1110225
Facts & features
Interior
Bedrooms & bathrooms
- Bedrooms: 4
- Bathrooms: 2
- Full bathrooms: 2
- Main level bedrooms: 4
Heating
- Central, ENERGY STAR Qualified Equipment, Natural Gas
Cooling
- Ceiling Fan(s), Central Air, ENERGY STAR Qualified Equipment
Appliances
- Included: Built-In Oven(s), Cooktop, Dishwasher, Disposal, Exhaust Fan, Gas Cooktop, Microwave, Oven, Plumbed For Ice Maker, RNGHD, Refrigerator, Self Cleaning Oven, Stainless Steel Appliance(s), Vented Exhaust Fan, Washer/Dryer, Gas Water Heater, WaterPurifier, WaterSoftener
Features
- Ceiling Fan(s), High Ceilings, Double Vanity, Electric Dryer Hookup, Gas Dryer Hookup, Entrance Foyer, High Speed Internet, In-Law Floorplan, Open Floorplan, Pantry, Primary Bedroom on Main, Recessed Lighting, Smart Home, Smart Thermostat, Walk-In Closet(s), Wired for Data
- Flooring: Carpet, Laminate
- Windows: Double Pane Windows, Low Emissivity Windows, Screens, Vinyl Windows
Interior area
- Total interior livable area: 2,105 sqft
Video & virtual tour
Property
Parking
- Total spaces: 2
- Parking features: Attached, Garage, Garage Faces Front, Inside Entrance
- Attached garage spaces: 2
Accessibility
- Accessibility features: None
Features
- Levels: One
- Stories: 1
- Patio & porch: Covered, Patio
- Exterior features: Gutters Full
- Pool features: None
- Fencing: Back Yard, Fenced, Wood
- Has view: Yes
- View description: Neighborhood
- Waterfront features: None
Lot
- Size: 5,980.79 Square Feet
- Features: Back Yard, Cleared, Curbs, Front Yard, Landscaped, Sprinkler - Automatic, Sprinkler - Back Yard, Sprinklers In Front, Sprinkler - Side Yard, Trees-Small (Under 20 Ft)
Details
- Additional structures: None
- Parcel number: 17W453010C0006
- Special conditions: Estate
Construction
Type & style
- Home type: SingleFamily
- Property subtype: Single Family Residence
Materials
- Foundation: Slab
- Roof: Composition, Shingle
Condition
- Resale
- New construction: No
- Year built: 2023
Details
- Builder name: DR HORTON
Utilities & green energy
- Sewer: Public Sewer
- Water: Public
- Utilities for property: Cable Available, Electricity Available, Internet-Cable, Internet-Fiber, Natural Gas Available, Phone Available, Sewer Available, Water Available
Community & HOA
Community
- Features: Cluster Mailbox, Common Grounds, High Speed Internet, Park, Playground, Pool, Sidewalks, Street Lights
- Subdivision: Rosenbusch Ranch Ph 1
HOA
- Has HOA: Yes
- Services included: Common Area Maintenance
- HOA fee: $70 monthly
- HOA name: ROSENBUSCH RANCH
Location
- Region: Leander
Financial & listing details
- Price per square foot: $202/sqft
- Annual tax amount: $9,264
- Date on market: 9/26/2025
- Listing terms: Cash,Conventional,FHA,VA Loan
- Electric utility on property: Yes