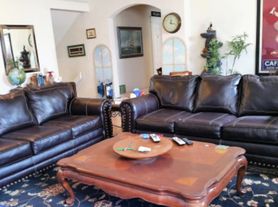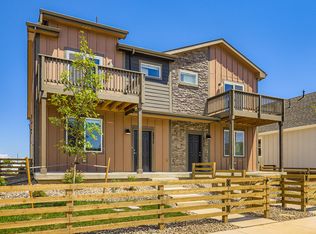Welcome to the Beautiful Historic Two Bedroom Home, located in the vibrant city of Fort Collins, CO. This charming residence offers two spacious bedrooms and a full bathroom, perfect for those who appreciate a blend of comfort and style. The home comes with the convenience of a dedicated parking spot, ensuring your vehicle is always safely accommodated. Additionally, parking permits are available, providing an added layer of ease for your guests. The property also features a storage shed, offering ample space to store your belongings and keep your living area clutter-free. Experience the charm of historic living with modern conveniences in this delightful and historic Fort Collins home.
Rent: $2000 per month
Security Deposit: $2000
*Utilities included (except for wifi)*
Pet deposit- $300.00
Pet Rent - $35.00 for the entire house monthly
DISCLAIMER: IF VIEWING THIS AD ON ZILLOW (OR OTHER ONLINE SERVICES), PLEASE CONFIRM ALL PROPERTY DETAILS WITH MANAGEMENT, AS THIS SERVICE AUTO-FILLS INFORMATION THAT IS NOT ACCURATE.
*Professionally Managed By Picket Fence Properties*
House for rent
$1,950/mo
416 E Elizabeth St, Fort Collins, CO 80524
2beds
--sqft
Price may not include required fees and charges.
Single family residence
Available Wed Oct 15 2025
Cats, dogs OK
-- A/C
In unit laundry
-- Parking
Electric, natural gas
What's special
Spacious bedrooms
- 32 days |
- -- |
- -- |
Travel times
Renting now? Get $1,000 closer to owning
Unlock a $400 renter bonus, plus up to a $600 savings match when you open a Foyer+ account.
Offers by Foyer; terms for both apply. Details on landing page.
Facts & features
Interior
Bedrooms & bathrooms
- Bedrooms: 2
- Bathrooms: 1
- Full bathrooms: 1
Heating
- Electric, Natural Gas
Appliances
- Included: Dryer, Range Oven, Refrigerator, Washer
- Laundry: In Unit
Features
- Range/Oven
Property
Parking
- Details: Contact manager
Features
- Exterior features: Centrally Located, Heating: Electric, Heating: Gas, Lawn, Range/Oven, Storage shed, Water included in rent, one parking spot, parking permits, trash, utilities included in rent
Details
- Parcel number: 9713226020
Construction
Type & style
- Home type: SingleFamily
- Property subtype: Single Family Residence
Utilities & green energy
- Utilities for property: Water
Community & HOA
Location
- Region: Fort Collins
Financial & listing details
- Lease term: Contact For Details
Price history
| Date | Event | Price |
|---|---|---|
| 10/9/2025 | Price change | $1,950-2.5% |
Source: Zillow Rentals | ||
| 10/3/2025 | Price change | $2,000-4.8% |
Source: Zillow Rentals | ||
| 9/9/2025 | Listed for rent | $2,100+27.3% |
Source: Zillow Rentals | ||
| 7/4/2025 | Sold | $650,000 |
Source: | ||
| 6/8/2025 | Pending sale | $650,000 |
Source: | ||

