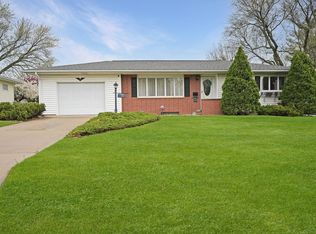Extra Sharp 3 Bedroom Ranch Located In A Great Neighborhood And Convenient To Schools, Shopping, Restaurants And Much More. This Well Kept Home Features A Spacious Family Room Addition To The Rear That Overlooks A Manicured Fenced-In Backyard. There Is A Nicely Updated Kitchen With Abundant Oak Cabinetry And Quartz Countertops, A Main Floor Laundry Closet, Jetted Tub In Main Bath And All 3 Bedrooms Have Combination Ceiling Fans With Lights. The Lower Level Has A 3/4 Bath And Lots Of Space For A Rec Room Or Another Family Room. The Exterior Is Maintenance Free And There Is A Nice Patio In The Rear Which Has Access From The Attached Garage Or Family Room. A Special Feature On This Property Is The Large Workshop In The Backyard For The Hobbyist And There Is Also Another Storage Shed Behind The Garage. The Electric Panel Has Also Been Updated For Modern Demands. Don"T Miss This One!
This property is off market, which means it's not currently listed for sale or rent on Zillow. This may be different from what's available on other websites or public sources.

